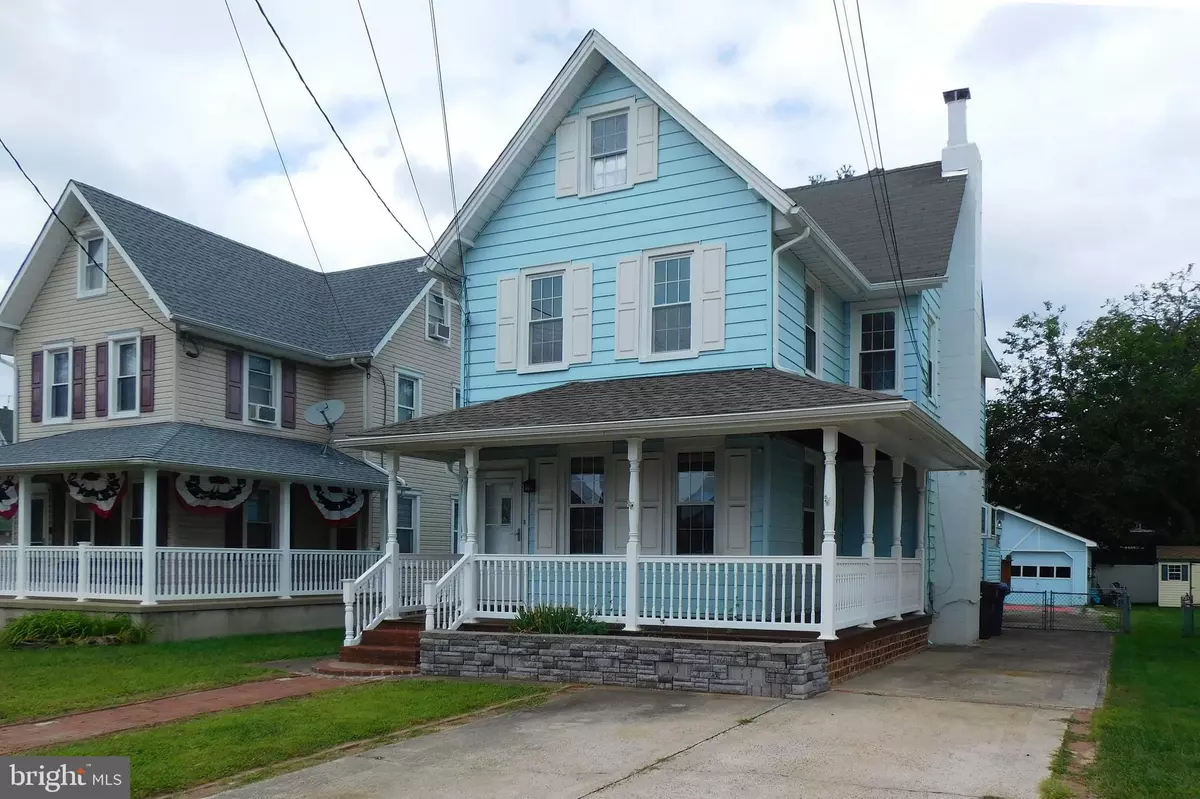$270,000
$279,900
3.5%For more information regarding the value of a property, please contact us for a free consultation.
121 CLEVELAND AVE Riverside, NJ 08075
3 Beds
2 Baths
1,700 SqFt
Key Details
Sold Price $270,000
Property Type Single Family Home
Sub Type Detached
Listing Status Sold
Purchase Type For Sale
Square Footage 1,700 sqft
Price per Sqft $158
Subdivision None Available
MLS Listing ID NJBL2049478
Sold Date 10/19/23
Style Colonial
Bedrooms 3
Full Baths 1
Half Baths 1
HOA Y/N N
Abv Grd Liv Area 1,700
Originating Board BRIGHT
Year Built 1908
Annual Tax Amount $6,645
Tax Year 2022
Lot Size 5,550 Sqft
Acres 0.13
Lot Dimensions 37.00 x 150.00
Property Description
ON THE AVENUES!! Lovely spacious three-story colonial waiting for its new owner. Enjoy those cozy summer night on your own front porch. Spacious living room with adjacent dining room or it could be used as a family room with a full wall brick fireplace. Eat in kitchen. Childs playroom is adjacent to the kitchen but could be used for an office, toy room or a dining area the choice is yours. Second floor has 3 spacious bedrooms, 1 bath and on the third floor there is a large room for whatever. Plenty of off-street parking, in driveway and at the garage area. The garage area is just right for all those cars or an inside play area and
is great for whatever., HOME IS BEING SOLD STRICKLY "AS IS" AND THE BUYER IS RESPONSIBLE FOR ANY AND ALL INSPECTIONS INCLUDING THE TOWNSHIP CERTIFICATE OF OCCUPANCY AND ETC. This is a truly MUST-SEE HOME It has a lot to offer and is in good condition and has a lot of possibilities and it wants you to move in. New 100-amp service was installed. This is a lovely home, and you should definitely visit. .
Location
State NJ
County Burlington
Area Riverside Twp (20330)
Zoning RESIDENTIAL
Rooms
Other Rooms Basement, Bathroom 1
Basement Partially Finished, Poured Concrete, Walkout Stairs, Windows, Heated, Shelving
Interior
Interior Features Attic, Carpet, Ceiling Fan(s), Combination Kitchen/Dining, Dining Area, Family Room Off Kitchen, Floor Plan - Traditional, Kitchen - Table Space, Pantry, Tub Shower, Wainscotting, Window Treatments, Wood Floors, Other
Hot Water Natural Gas
Heating Forced Air
Cooling Central A/C, Ceiling Fan(s)
Flooring Carpet, Luxury Vinyl Plank
Fireplaces Number 1
Fireplaces Type Wood
Equipment Water Heater
Furnishings No
Fireplace Y
Window Features Double Hung
Appliance Water Heater
Heat Source Natural Gas
Laundry Basement
Exterior
Exterior Feature Porch(es), Deck(s), Patio(s)
Garage Additional Storage Area, Garage - Front Entry, Garage - Side Entry, Oversized, Other
Garage Spaces 7.0
Fence Chain Link
Utilities Available Phone Available, Cable TV Available
Amenities Available None
Waterfront N
Water Access N
View Street
Roof Type Shingle,Asphalt
Street Surface Black Top
Accessibility Low Pile Carpeting
Porch Porch(es), Deck(s), Patio(s)
Road Frontage Boro/Township
Total Parking Spaces 7
Garage Y
Building
Lot Description Front Yard, Level, Rear Yard, Road Frontage, SideYard(s)
Story 3
Foundation Stone, Block
Sewer Public Sewer
Water Public
Architectural Style Colonial
Level or Stories 3
Additional Building Above Grade, Below Grade
Structure Type Dry Wall,Plaster Walls
New Construction N
Schools
Elementary Schools Riverside
Middle Schools Riverside
High Schools Riverside
School District Riverside Township Public Schools
Others
Pets Allowed Y
HOA Fee Include None
Senior Community No
Tax ID 30-01203-00031
Ownership Fee Simple
SqFt Source Assessor
Security Features Smoke Detector,Carbon Monoxide Detector(s)
Acceptable Financing Cash, Conventional
Horse Property N
Listing Terms Cash, Conventional
Financing Cash,Conventional
Special Listing Condition REO (Real Estate Owned)
Pets Description No Pet Restrictions
Read Less
Want to know what your home might be worth? Contact us for a FREE valuation!

Our team is ready to help you sell your home for the highest possible price ASAP

Bought with Bayram Kose • RE/MAX Preferred - Cherry Hill







