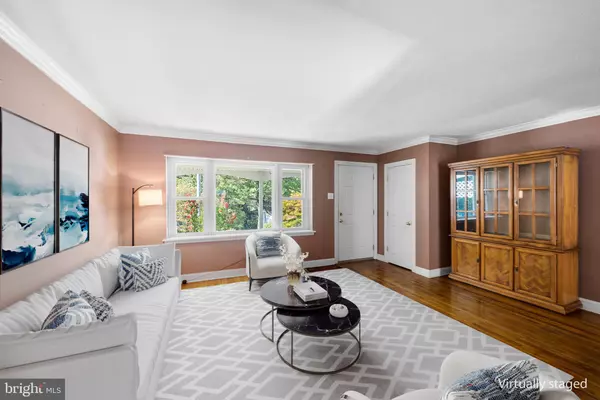$475,000
$475,000
For more information regarding the value of a property, please contact us for a free consultation.
216 DORSET WAY Chalfont, PA 18914
4 Beds
3 Baths
1,804 SqFt
Key Details
Sold Price $475,000
Property Type Single Family Home
Sub Type Detached
Listing Status Sold
Purchase Type For Sale
Square Footage 1,804 sqft
Price per Sqft $263
Subdivision Brittany Farms
MLS Listing ID PABU2056528
Sold Date 10/17/23
Style Split Level
Bedrooms 4
Full Baths 2
Half Baths 1
HOA Y/N N
Abv Grd Liv Area 1,804
Originating Board BRIGHT
Year Built 1961
Annual Tax Amount $5,637
Tax Year 2022
Lot Size 0.327 Acres
Acres 0.33
Lot Dimensions 95.00 x 150.00
Property Description
Welcome Home to 216 Dorset Way! This expanded split-level home is perched at the end of a cul-de-sac in desirable Brittany Farms, next to Butler Elementary. The sought-after and private location are just the beginning of what makes this property one-of-a-kind. The home boasts four bedrooms, two recently renovated full bathrooms and a half bath on the finished lower-level. The fenced-in backyard oasis features a patio, raised bed planters and an in-ground pool. Just minutes from Butler Elementary which can be access through the gate in the backyard! The oversized one-car attached garage features a new door & offers plenty of space and a new garage door, and the driveway has been seal coated. This property has been lovingly maintained and is ready for its next owners to enjoy all this amazing home has to offer.
Location
State PA
County Bucks
Area New Britain Twp (10126)
Zoning RES
Rooms
Basement Partially Finished
Main Level Bedrooms 3
Interior
Interior Features Kitchen - Island, Pantry
Hot Water Natural Gas
Heating Forced Air
Cooling Central A/C
Fireplaces Number 1
Fireplaces Type Wood
Equipment Cooktop, Dishwasher, Disposal, Microwave, Oven - Self Cleaning, Refrigerator
Fireplace Y
Appliance Cooktop, Dishwasher, Disposal, Microwave, Oven - Self Cleaning, Refrigerator
Heat Source Natural Gas
Laundry Basement
Exterior
Garage Garage - Front Entry
Garage Spaces 5.0
Pool In Ground, Vinyl
Waterfront N
Water Access N
Roof Type Shingle
Accessibility None
Attached Garage 1
Total Parking Spaces 5
Garage Y
Building
Story 2
Foundation Crawl Space
Sewer Public Sewer
Water Public
Architectural Style Split Level
Level or Stories 2
Additional Building Above Grade, Below Grade
New Construction N
Schools
Elementary Schools Butler
Middle Schools Unami
High Schools Central Bucks High School South
School District Central Bucks
Others
Senior Community No
Tax ID 26-007-165
Ownership Fee Simple
SqFt Source Assessor
Acceptable Financing Cash, Conventional, FHA, VA
Listing Terms Cash, Conventional, FHA, VA
Financing Cash,Conventional,FHA,VA
Special Listing Condition Standard
Read Less
Want to know what your home might be worth? Contact us for a FREE valuation!

Our team is ready to help you sell your home for the highest possible price ASAP

Bought with Non Member • Non Subscribing Office






