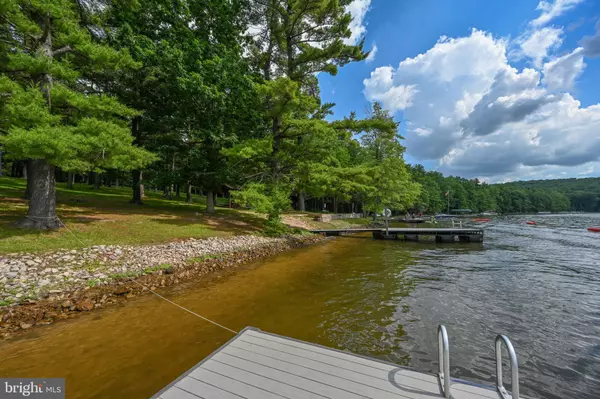$533,500
$549,000
2.8%For more information regarding the value of a property, please contact us for a free consultation.
443 WOODLAND WAY Swanton, MD 21561
6 Beds
4 Baths
2,203 SqFt
Key Details
Sold Price $533,500
Property Type Single Family Home
Sub Type Detached
Listing Status Sold
Purchase Type For Sale
Square Footage 2,203 sqft
Price per Sqft $242
Subdivision Sky Valley
MLS Listing ID MDGA2005854
Sold Date 11/16/23
Style Contemporary,Chalet
Bedrooms 6
Full Baths 2
Half Baths 2
HOA Fees $88/ann
HOA Y/N Y
Abv Grd Liv Area 2,203
Originating Board BRIGHT
Year Built 1998
Annual Tax Amount $3,019
Tax Year 2022
Lot Size 0.520 Acres
Acres 0.52
Property Description
Welcome to your LAKE ACCESS SANCTUARY! This charming home is nestled in the quaint neighborhood of Sky Valley, with the shimmering waters of Deep Creek Lake nearby. The cathedral ceiling living area with woodburning fireplace presents the perfect blend of contemporary living & vacation charm. Immediately feel the sense of space & light that defines this home. The open layout seamlessly connects the living area and spacious kitchen, creating an airy ambiance that is perfect for relaxation & entertaining. This spacious, inviting lake home, has a newer roof, Anderson windows & large sized rooms. 4 bedrooms with a Jack and Jill bath between on the main level, and two large rooms upstairs. Outside, the natural beauty is waiting to be explored. Every moment spent here becomes an escape, Whether seeking a quiet evening in the Living Room by the fireplace or a day on the water or winter activities, this modern lakeside retreat offers it all! Sky Valley has 3000' of common lakefront. The swimming area has 3 swimming platforms, covered picnic pavilions, and a sandy play area. The boat dock area has canoe racks and is the only private boat launch on the lake. Waiting list for a boat slip, when a house sells the slip goes back to the association. Until you get your slip you can launch your boat in the neighborhood. Schedule your appointment today!
Location
State MD
County Garrett
Zoning LR
Rooms
Other Rooms Living Room, Bedroom 2, Bedroom 3, Bedroom 4, Bedroom 5, Kitchen, Bedroom 1, Bedroom 6, Bathroom 1, Bathroom 2, Half Bath
Main Level Bedrooms 4
Interior
Interior Features Ceiling Fan(s), Combination Kitchen/Dining, Dining Area, Entry Level Bedroom, Exposed Beams, Floor Plan - Open, Combination Kitchen/Living, Pantry, Skylight(s), Tub Shower, Window Treatments, Wood Floors
Hot Water Electric
Heating Baseboard - Electric
Cooling Ceiling Fan(s)
Flooring Hardwood, Ceramic Tile, Carpet
Fireplaces Number 1
Fireplaces Type Wood
Equipment Refrigerator, Stove, Washer, Dryer, Microwave, Dishwasher
Fireplace Y
Window Features Double Hung,Casement,Energy Efficient
Appliance Refrigerator, Stove, Washer, Dryer, Microwave, Dishwasher
Heat Source Electric
Laundry Main Floor
Exterior
Utilities Available Cable TV Available
Amenities Available Boat Dock/Slip, Boat Ramp, Common Grounds, Lake, Picnic Area, Pier/Dock, Tot Lots/Playground, Water/Lake Privileges
Waterfront N
Water Access Y
Water Access Desc Boat - Length Limit,Boat - Powered,Canoe/Kayak,Fishing Allowed,Limited hours of Personal Watercraft Operation (PWC),Private Access,Sail,Swimming Allowed,Waterski/Wakeboard
View Trees/Woods
Roof Type Shingle
Accessibility None
Road Frontage HOA
Garage N
Building
Lot Description Trees/Wooded, Level
Story 2
Foundation Block, Crawl Space
Sewer Septic < # of BR, Perc Approved Septic, On Site Septic
Water Well
Architectural Style Contemporary, Chalet
Level or Stories 2
Additional Building Above Grade, Below Grade
Structure Type Dry Wall
New Construction N
Schools
Elementary Schools Broad Ford
Middle Schools Southern Middle
High Schools Southern Garrett High
School District Garrett County Public Schools
Others
HOA Fee Include Common Area Maintenance,Management,Pier/Dock Maintenance,Road Maintenance,Snow Removal,Trash
Senior Community No
Tax ID 1218048426
Ownership Fee Simple
SqFt Source Assessor
Special Listing Condition Standard
Read Less
Want to know what your home might be worth? Contact us for a FREE valuation!

Our team is ready to help you sell your home for the highest possible price ASAP

Bought with Zachary J Wesolowski • Railey Realty, Inc.







