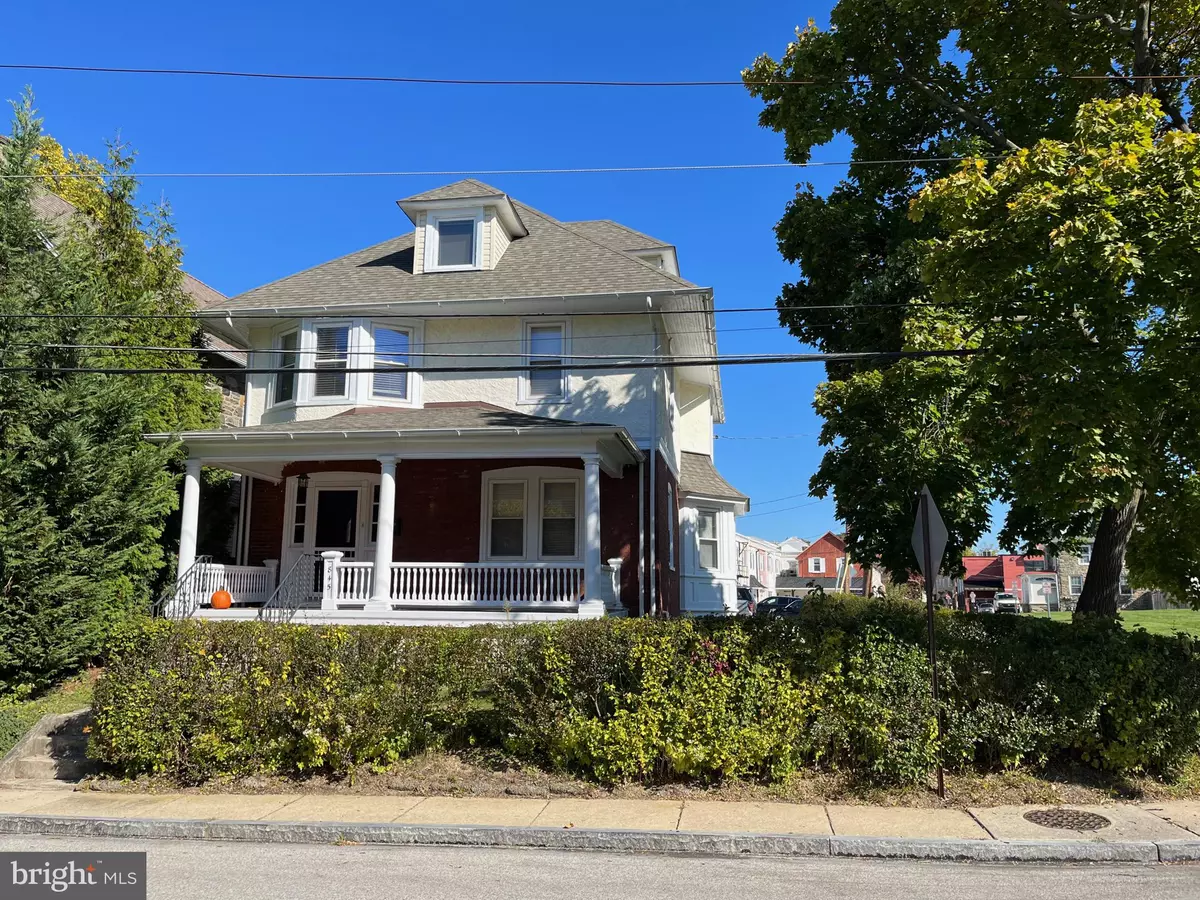$725,000
$650,000
11.5%For more information regarding the value of a property, please contact us for a free consultation.
845 SUMMIT GROVE AVE Bryn Mawr, PA 19010
4 Beds
4 Baths
2,340 SqFt
Key Details
Sold Price $725,000
Property Type Single Family Home
Sub Type Detached
Listing Status Sold
Purchase Type For Sale
Square Footage 2,340 sqft
Price per Sqft $309
Subdivision Bryn Mawr
MLS Listing ID PAMC2088016
Sold Date 12/01/23
Style Colonial
Bedrooms 4
Full Baths 2
Half Baths 2
HOA Y/N N
Abv Grd Liv Area 2,340
Originating Board BRIGHT
Year Built 1920
Annual Tax Amount $5,389
Tax Year 2023
Lot Size 3,700 Sqft
Acres 0.08
Property Description
Completely renovated, move-in ready single family historic home one block walking distance to downtown Bryn Mawr restaurants, movie theater and Bryn Mawr Hospital. Easy walk to Septa Paoli-Thorndale train. The renovation created a new open layout with new drywall throughout house, completely new electrical and plumbing systems and two high efficiency natural gas HVAC systems with central air conditioning. The house features three to four bedrooms with refinished original hardwood floors, an attractive tiled kitchen with granite countertops, tile backsplash and stainless steel appliances. The first floor features a large front hallway, family room and dining room, eat-in kitchen, half bathroom and laundry room. The second floor has two bedrooms, a full bathroom and an office which could also be used as an additional bedroom. The third floor features a private bedroom suite with a full bathroom. There is a large unfinished basement with an additional half bathroom, great storage and Bilco door access from the driveway. The driveway has two large parking spots and a storage shed by rear entrance. The private front porch features refinished mahogany flooring. Room sizes are approximate and may be irregularly shaped.
Location
State PA
County Montgomery
Area Lower Merion Twp (10640)
Zoning RESIDENTIAL
Direction South
Rooms
Other Rooms Living Room, Dining Room, Primary Bedroom, Bedroom 2, Kitchen, Bedroom 1, Laundry, Other
Basement Full, Unfinished
Interior
Interior Features Ceiling Fan(s), Kitchen - Eat-In
Hot Water Electric
Heating Forced Air
Cooling Central A/C
Flooring Wood, Tile/Brick
Equipment Refrigerator, Washer, Dryer, Dishwasher, Microwave, Disposal
Furnishings No
Fireplace N
Window Features Replacement
Appliance Refrigerator, Washer, Dryer, Dishwasher, Microwave, Disposal
Heat Source Natural Gas
Laundry Main Floor
Exterior
Exterior Feature Porch(es)
Garage Spaces 2.0
Utilities Available Cable TV
Waterfront N
Water Access N
Roof Type Asphalt
Accessibility None
Porch Porch(es)
Total Parking Spaces 2
Garage N
Building
Lot Description Corner
Story 3
Foundation Stone
Sewer Public Sewer
Water Public
Architectural Style Colonial
Level or Stories 3
Additional Building Above Grade, Below Grade
New Construction N
Schools
Elementary Schools Gladwyne
Middle Schools Welsh Valley
High Schools Lower Merion
School District Lower Merion
Others
Pets Allowed Y
Senior Community No
Tax ID 40-00-60344-006
Ownership Fee Simple
SqFt Source Estimated
Special Listing Condition Standard
Pets Description Case by Case Basis
Read Less
Want to know what your home might be worth? Contact us for a FREE valuation!

Our team is ready to help you sell your home for the highest possible price ASAP

Bought with Eli Qarkaxhia • Compass RE







