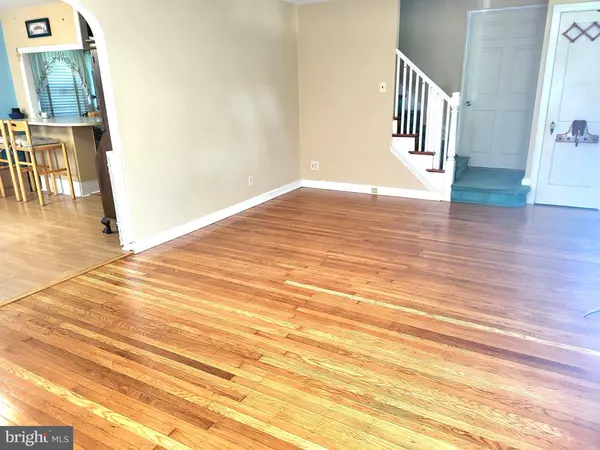$330,000
$349,900
5.7%For more information regarding the value of a property, please contact us for a free consultation.
913 NAPFLE AVE Philadelphia, PA 19111
4 Beds
2 Baths
1,350 SqFt
Key Details
Sold Price $330,000
Property Type Single Family Home
Sub Type Detached
Listing Status Sold
Purchase Type For Sale
Square Footage 1,350 sqft
Price per Sqft $244
Subdivision Fox Chase
MLS Listing ID PAPH2273340
Sold Date 01/31/24
Style Traditional,Straight Thru
Bedrooms 4
Full Baths 2
HOA Y/N N
Abv Grd Liv Area 1,350
Originating Board BRIGHT
Year Built 1953
Annual Tax Amount $4,044
Tax Year 2022
Lot Size 5,625 Sqft
Acres 0.13
Lot Dimensions 50.00 x 113.00
Property Description
WELCOME HOME!! This beautiful single brick home is located in the desirable Fox Chase charming neighborhood and is now available to call your own! With its own private parking 2 car driveway, this is the home you and your family have been waiting for! Walk into a nice spacious living room with gorgeous freshly re-finished hardwood floors, then enter a large well lit dining room, with an open concept eat-in kitchen. There is an updated bedroom and newer full bath also on the main floor. Access directly out back to an enormous yard for the city with plenty of room to play, BBQ, and enjoy with your pets! As you go up to the 2nd floor you will find 2 nice size bedrooms, another great full bathroom, and the master bedroom with lovely hardwood floors as well. There is a full unfinished basement used for laundry, storage, and equipment. The washer, dryer, and microwave are less than 2 yrs old. With the train station and bus stops easily accessible you can be anywhere in the City or Suburb you would like! Close to restaurants, mini golf/driving range, entertainment, Penny Pack & Burholme Park - this is the home you do not want to miss! Schedule your tour today!
Location
State PA
County Philadelphia
Area 19111 (19111)
Zoning RSD3
Rooms
Basement Drainage System, Unfinished
Main Level Bedrooms 1
Interior
Interior Features Breakfast Area, Dining Area
Hot Water Natural Gas
Heating Radiator, Hot Water
Cooling Ceiling Fan(s)
Flooring Hardwood, Carpet, Vinyl
Fireplace N
Window Features Bay/Bow
Heat Source Natural Gas
Exterior
Garage Spaces 2.0
Waterfront N
Water Access N
Accessibility None
Total Parking Spaces 2
Garage N
Building
Story 2
Foundation Brick/Mortar
Sewer Public Sewer
Water Public
Architectural Style Traditional, Straight Thru
Level or Stories 2
Additional Building Above Grade, Below Grade
New Construction N
Schools
Elementary Schools Fox Chase School
Middle Schools Baldi
High Schools Washington George
School District The School District Of Philadelphia
Others
Senior Community No
Tax ID 631201800
Ownership Fee Simple
SqFt Source Assessor
Acceptable Financing Cash, Conventional, FHA, PHFA, VA
Listing Terms Cash, Conventional, FHA, PHFA, VA
Financing Cash,Conventional,FHA,PHFA,VA
Special Listing Condition Standard
Read Less
Want to know what your home might be worth? Contact us for a FREE valuation!

Our team is ready to help you sell your home for the highest possible price ASAP

Bought with Brian L Stetler • BHHS Fox & Roach-Center City Walnut







