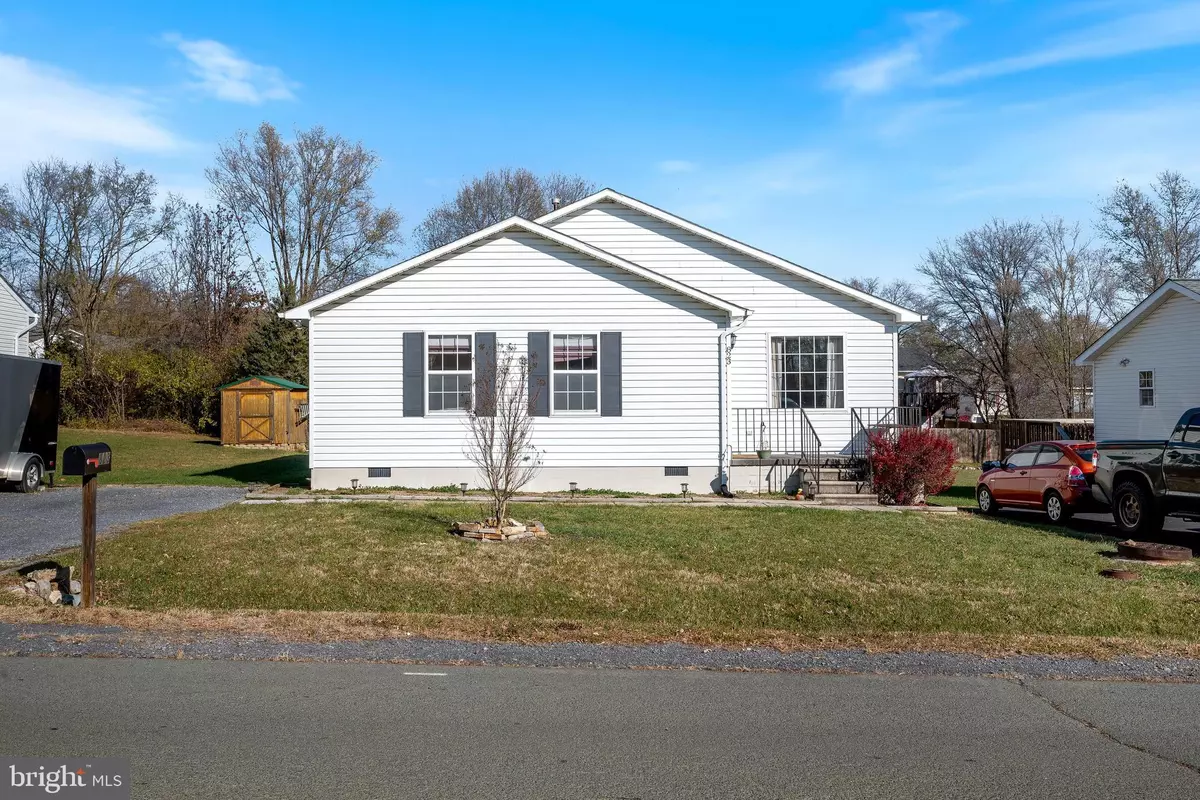$301,350
$310,000
2.8%For more information regarding the value of a property, please contact us for a free consultation.
823 BUTLER AVE Winchester, VA 22601
3 Beds
2 Baths
1,076 SqFt
Key Details
Sold Price $301,350
Property Type Single Family Home
Sub Type Detached
Listing Status Sold
Purchase Type For Sale
Square Footage 1,076 sqft
Price per Sqft $280
Subdivision Hampton Chase
MLS Listing ID VAFV2016210
Sold Date 02/08/24
Style Ranch/Rambler
Bedrooms 3
Full Baths 1
Half Baths 1
HOA Fees $12
HOA Y/N Y
Abv Grd Liv Area 1,076
Originating Board BRIGHT
Year Built 1995
Annual Tax Amount $1,027
Tax Year 2022
Property Description
Welcome to 823 Butler Ave in Winchester, Virginia! Revel in the ease of one-level living located in the Hampton Chase Subdivision, just moments away from prominent shopping, dining, schools, Jim Barnette Park, and the historic charm of Old Town Winchester.
Step into the warmth of this home's single-story layout, where the family room welcomes you with an abundance of natural light. The eat-in style kitchen, boasts essential appliances including an electric stove, refrigerator, microwave, and dishwasher, down the hall, discover a full bath and two well-proportioned bedrooms, The primary bedroom is nicely sized and features an attached half bath for added convenience. ***OPEN HOUSE SATURDAY 12/02 12-2 PM!!***
Outside, the partially fenced backyard provides a secure haven for pets, extending to the tree line where a delightful space awaits to host family and friends for cozy evening fires. The accompanying shed, a valuable addition, not only conveys with the property but also ensures ample storage for your lawn care equipment and more.
Don't let this opportunity pass by! This property is well-maintained! Convenient location and move-in ready!!!!
Location
State VA
County Frederick
Zoning RP
Rooms
Other Rooms Living Room, Bedroom 2, Bedroom 3, Kitchen, Laundry, Primary Bathroom, Full Bath
Main Level Bedrooms 3
Interior
Hot Water Electric
Heating Forced Air
Cooling Central A/C
Fireplace N
Heat Source Natural Gas
Exterior
Waterfront N
Water Access N
Accessibility None
Garage N
Building
Story 1
Foundation Block, Brick/Mortar
Sewer Public Sewer
Water Public
Architectural Style Ranch/Rambler
Level or Stories 1
Additional Building Above Grade, Below Grade
New Construction N
Schools
School District Frederick County Public Schools
Others
Senior Community No
Tax ID 54M 3 1 63
Ownership Fee Simple
SqFt Source Assessor
Special Listing Condition Standard
Read Less
Want to know what your home might be worth? Contact us for a FREE valuation!

Our team is ready to help you sell your home for the highest possible price ASAP

Bought with Laura Frappollo • Samson Properties







