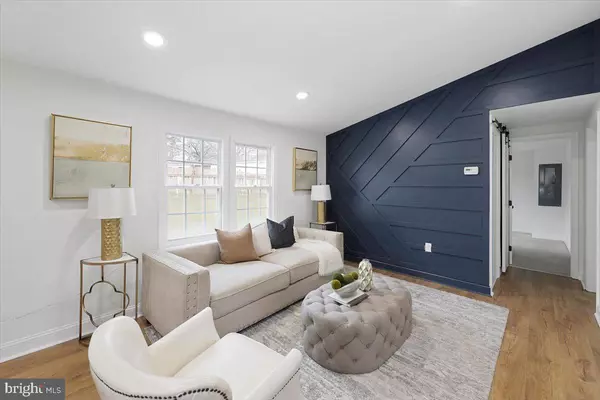$525,000
$495,000
6.1%For more information regarding the value of a property, please contact us for a free consultation.
20809 SHAKESPEARE DR Germantown, MD 20876
3 Beds
3 Baths
1,920 SqFt
Key Details
Sold Price $525,000
Property Type Single Family Home
Sub Type Detached
Listing Status Sold
Purchase Type For Sale
Square Footage 1,920 sqft
Price per Sqft $273
Subdivision Wexford
MLS Listing ID MDMC2121382
Sold Date 04/02/24
Style Ranch/Rambler
Bedrooms 3
Full Baths 3
HOA Fees $75/qua
HOA Y/N Y
Abv Grd Liv Area 960
Originating Board BRIGHT
Year Built 1983
Annual Tax Amount $3,776
Tax Year 2023
Lot Size 6,475 Sqft
Acres 0.15
Property Description
DEADLINE!! Monday March 4th. Highest and best.
This fully renovated 3-bedroom, 3-bathroom house boasts a contemporary open concept, with luxury laminate flooring.
Key Features:
-Spacious open concept design
-Elegant quartz countertops in the kitchen
-Brand-new stainless-steel appliances
-Master bedroom features a walk-in closet and a luxurious ensuite bathroom with dual vanity sinks
-2nd bedroom on the main floor with another full bathroom in the hallway
-Basement is fully finished with a rec room, full bathroom and an 3rd bedroom
-Walk-out basement leads to a fully fenced backyard, perfect for privacy and outdoor enjoyment
-Wexford HOA you have access to a swimming pool (2 blocks away), clubhouse, tennis & basketball courts
and a ton of walking trails and shopping centers.
This residence seamlessly blends comfort and style, providing an ideal space for both relaxation and entertainment. Don't miss the chance to make this meticulously crafted house your home!
***Listing agent is the owner
Location
State MD
County Montgomery
Zoning R60
Rooms
Basement Fully Finished, Walkout Stairs, Sump Pump
Main Level Bedrooms 2
Interior
Interior Features Breakfast Area, Dining Area, Family Room Off Kitchen, Floor Plan - Open, Primary Bath(s), Bathroom - Tub Shower, Walk-in Closet(s), Wood Floors
Hot Water Electric
Heating Forced Air
Cooling Central A/C, Ceiling Fan(s), Heat Pump(s)
Flooring Wood, Vinyl, Concrete
Equipment Dryer - Electric, Oven/Range - Electric, Range Hood, Refrigerator, Washer
Fireplace N
Appliance Dryer - Electric, Oven/Range - Electric, Range Hood, Refrigerator, Washer
Heat Source Electric
Laundry Washer In Unit, Dryer In Unit
Exterior
Fence Privacy, Rear, Wood
Utilities Available Electric Available, Cable TV Available, Phone Available, Sewer Available
Amenities Available Basketball Courts, Bike Trail, Club House, Common Grounds, Jog/Walk Path, Pool - Outdoor, Swimming Pool, Tennis Courts, Tot Lots/Playground
Waterfront N
Water Access N
Roof Type Shingle
Accessibility None
Garage N
Building
Lot Description Front Yard, Rear Yard, SideYard(s)
Story 2
Foundation Block
Sewer Public Sewer
Water Public
Architectural Style Ranch/Rambler
Level or Stories 2
Additional Building Above Grade, Below Grade
New Construction N
Schools
High Schools Seneca Valley
School District Montgomery County Public Schools
Others
Pets Allowed Y
HOA Fee Include Common Area Maintenance,Management,Pool(s),Snow Removal,Trash
Senior Community No
Tax ID 160902264931
Ownership Fee Simple
SqFt Source Assessor
Special Listing Condition Standard
Pets Description No Pet Restrictions
Read Less
Want to know what your home might be worth? Contact us for a FREE valuation!

Our team is ready to help you sell your home for the highest possible price ASAP

Bought with Randy Galliani • EXP Realty, LLC







