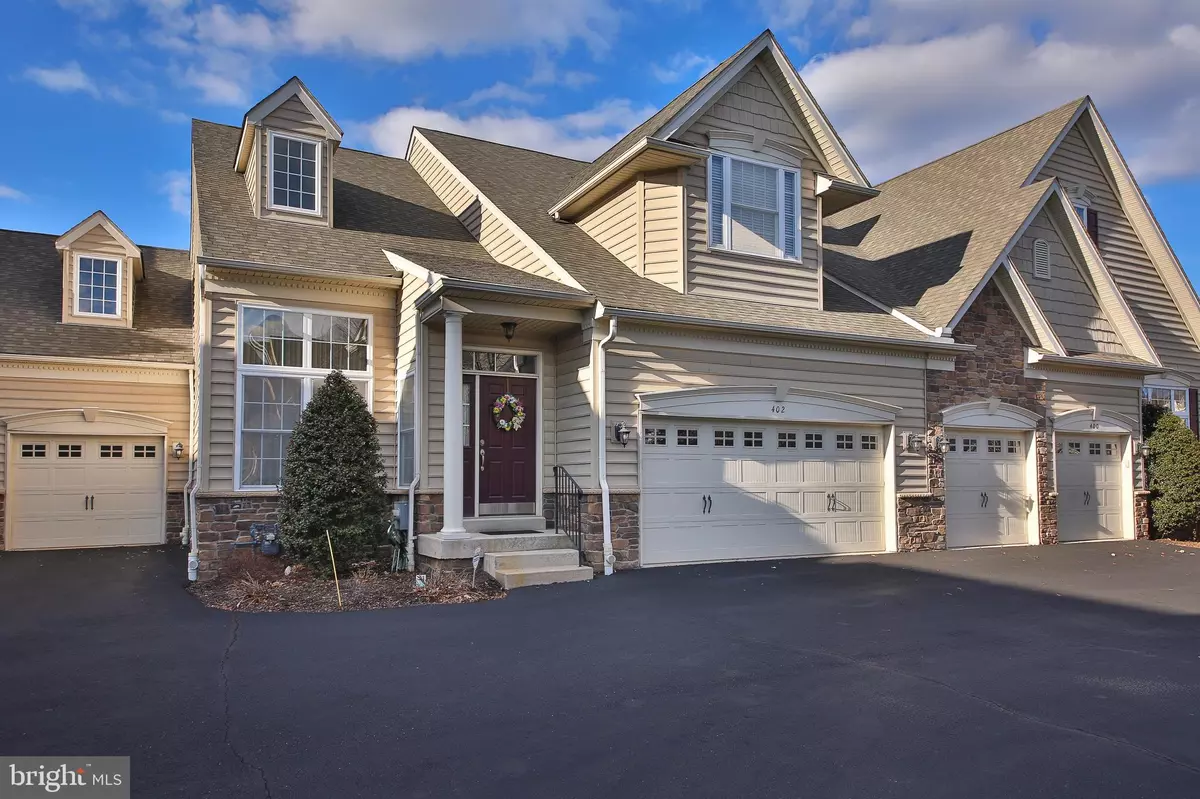$575,000
$575,000
For more information regarding the value of a property, please contact us for a free consultation.
402 W KENNEDY RD #168 Montgomeryville, PA 18936
2 Beds
3 Baths
2,213 SqFt
Key Details
Sold Price $575,000
Property Type Townhouse
Sub Type End of Row/Townhouse
Listing Status Sold
Purchase Type For Sale
Square Footage 2,213 sqft
Price per Sqft $259
Subdivision Montgomery Walk
MLS Listing ID PAMC2092228
Sold Date 04/12/24
Style Colonial,Traditional
Bedrooms 2
Full Baths 2
Half Baths 1
HOA Fees $420/mo
HOA Y/N Y
Abv Grd Liv Area 2,213
Originating Board BRIGHT
Year Built 2012
Annual Tax Amount $5,933
Tax Year 2022
Lot Dimensions 0.00 x 0.00
Property Description
OPEN HOUSE FOR 3/24 IS CANCELED. You must see this beautiful end-unit in the desirable Montgomery Walk 55+ community, where you can enjoy maintenance free living at its best! The open floor plan of this home is impressive and ideal for both entertaining and everyday living. The gleaming hardwood floors run through most of the main level. The living room is sizeable and flows into the dining area. The kitchen is stunning and features ample cabinetry, tile backsplash and granite counters. The center island has additional storage and stool seating. The stainless appliances are in excellent condition and are all included. The breakfast area allows space for a table next to sliders accessing the rear deck. The family room is adjacent to the kitchen and boasts a gas fireplace, plantation shutters and a ceiling fan. The main-level primary bedroom is spacious with vaulted ceilings and fan. There is also an oversized walk-in closet, and ensuite bath with upgraded tile, expanded shower with bench and linen closet. The dual-sink vanity has cabinetry and drawers for all of your beauty supplies! A proper laundry room with utility sink and a powder room complete the main level. Upstairs you’ll find a loft that overlooks the main level. It is ideal for office space or an additional lounge area. The 2nd bedroom also has its own bath with tub/shower combo. This bedroom has an enormous walk-in closet which some owners have converted to an additional bedroom or home office. The unfinished, walk-up basement adds over 1,000 sq ft of space to the home and is just waiting for your vision! Montgomery Walk is an active community where the HOA fee includes access to the swimming pool, putting green, tennis courts, club house, and walking path. They offer many activities such as group workouts, trips, wine club, chess club, gardening club, holiday parties and more. HOA handles snow removal, lawn care & trash removal, so you can focus on having fun! Highway access and plenty of shopping is right around the corner on 309. This home is immaculate. All you have to do is unpack and enjoy!
Location
State PA
County Montgomery
Area Montgomery Twp (10646)
Zoning RESIDENTIAL
Direction Northwest
Rooms
Basement Full, Unfinished, Walkout Stairs
Main Level Bedrooms 1
Interior
Interior Features Breakfast Area, Carpet, Ceiling Fan(s), Chair Railings, Entry Level Bedroom, Family Room Off Kitchen, Floor Plan - Open, Kitchen - Island, Primary Bath(s), Recessed Lighting, Walk-in Closet(s), Window Treatments, Wood Floors
Hot Water Natural Gas
Heating Forced Air
Cooling Central A/C
Flooring Hardwood
Fireplaces Number 1
Fireplaces Type Gas/Propane
Fireplace Y
Heat Source Natural Gas
Laundry Main Floor
Exterior
Parking Features Garage - Front Entry
Garage Spaces 2.0
Amenities Available Club House, Pool - Outdoor, Putting Green, Swimming Pool, Tennis Courts
Water Access N
Accessibility None
Attached Garage 2
Total Parking Spaces 2
Garage Y
Building
Story 2
Foundation Concrete Perimeter
Sewer Public Sewer
Water Public
Architectural Style Colonial, Traditional
Level or Stories 2
Additional Building Above Grade, Below Grade
New Construction N
Schools
School District North Penn
Others
HOA Fee Include Trash,Snow Removal,Pool(s),All Ground Fee,Common Area Maintenance,Management,Recreation Facility
Senior Community Yes
Age Restriction 55
Tax ID 46-00-01611-463
Ownership Condominium
Special Listing Condition Standard
Read Less
Want to know what your home might be worth? Contact us for a FREE valuation!

Our team is ready to help you sell your home for the highest possible price ASAP

Bought with Todd W McCarty • Class-Harlan Real Estate







