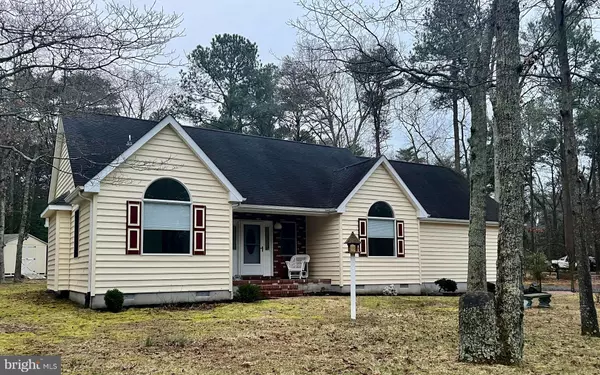$450,000
$474,000
5.1%For more information regarding the value of a property, please contact us for a free consultation.
23847 CREEK LN Lewes, DE 19958
3 Beds
2 Baths
1,890 SqFt
Key Details
Sold Price $450,000
Property Type Single Family Home
Sub Type Detached
Listing Status Sold
Purchase Type For Sale
Square Footage 1,890 sqft
Price per Sqft $238
Subdivision Woods On Herring Creek
MLS Listing ID DESU2055552
Sold Date 04/19/24
Style A-Frame,Traditional
Bedrooms 3
Full Baths 2
HOA Fees $33/ann
HOA Y/N Y
Abv Grd Liv Area 1,890
Originating Board BRIGHT
Year Built 2000
Annual Tax Amount $1,307
Tax Year 2023
Lot Size 0.440 Acres
Acres 0.44
Lot Dimensions 88.00 x 220.00
Property Description
LOCATION LOCATION!! 23847 Creek Lane in Lewes, DE delivers the best of both worlds -- situated on a corner lot in the quiet, secluded, wooded neighborhood of The Woods on Herring Creek, yet just minutes to the award-wining Delaware beaches, restaurants, and shopping. Featuring 3 bedrooms and 2 full baths on the main level -- PLUS a large bonus room (291 SF) that could be used as a potential 4th bedroom/game room/home office...the perfect flex space to meet your needs. The primary suite includes a soaking tub, separate shower & walk-in closet. The open floor plan invites you into the home from the foyer and provides a variety of design/layout options to satisfy your desire. The formal dining room off of the kitchen can be used as such or also easily becomes your home office. Access the screened porch from the living room and the deck from the kitchen -- then notice that the two outdoor spaces are connected with their own access door, providing countless possibilities for outdoor entertaining. Nestled on a corner lot w/ mature trees, take advantage of the detached garage/pole barn to house your cars, toys, or a boat! This home has had just ONE owner and NEVER any pets!
Location
State DE
County Sussex
Area Indian River Hundred (31008)
Zoning AR-1
Rooms
Other Rooms Living Room, Dining Room, Primary Bedroom, Bedroom 2, Bedroom 3, Kitchen, Foyer, Laundry, Bathroom 2, Bonus Room, Primary Bathroom, Screened Porch
Main Level Bedrooms 3
Interior
Interior Features Built-Ins, Carpet, Ceiling Fan(s), Dining Area, Entry Level Bedroom, Family Room Off Kitchen, Floor Plan - Traditional, Formal/Separate Dining Room, Kitchen - Island, Primary Bath(s), Recessed Lighting, Skylight(s), Stall Shower, Stove - Pellet, Tub Shower, Walk-in Closet(s), Wood Floors, Other, Kitchen - Table Space, Soaking Tub, Window Treatments
Hot Water 60+ Gallon Tank
Cooling Central A/C
Flooring Carpet, Concrete, Hardwood, Laminated, Partially Carpeted, Solid Hardwood, Tile/Brick, Vinyl
Fireplaces Number 1
Fireplaces Type Other
Equipment Built-In Microwave, Built-In Range, Dishwasher, Dryer, Extra Refrigerator/Freezer, Freezer, Oven - Single, Oven/Range - Electric, Refrigerator, Stove, Washer, Water Heater, Icemaker
Fireplace Y
Appliance Built-In Microwave, Built-In Range, Dishwasher, Dryer, Extra Refrigerator/Freezer, Freezer, Oven - Single, Oven/Range - Electric, Refrigerator, Stove, Washer, Water Heater, Icemaker
Heat Source Propane - Leased
Laundry Main Floor
Exterior
Exterior Feature Deck(s), Porch(es), Screened
Parking Features Additional Storage Area, Garage - Side Entry, Garage Door Opener, Inside Access, Oversized
Garage Spaces 8.0
Utilities Available Cable TV Available, Electric Available, Phone Available, Propane, Water Available, Sewer Available
Amenities Available Basketball Courts, Community Center, Jog/Walk Path, Pool - Outdoor, Swimming Pool, Tennis Courts, Tot Lots/Playground
Water Access N
View Garden/Lawn, Street, Trees/Woods
Roof Type Architectural Shingle
Accessibility 2+ Access Exits
Porch Deck(s), Porch(es), Screened
Attached Garage 2
Total Parking Spaces 8
Garage Y
Building
Lot Description Corner, Front Yard, Partly Wooded, Rear Yard, Road Frontage, SideYard(s), Trees/Wooded
Story 2
Foundation Block, Crawl Space
Sewer Public Sewer
Water Public
Architectural Style A-Frame, Traditional
Level or Stories 2
Additional Building Above Grade, Below Grade
New Construction N
Schools
School District Cape Henlopen
Others
Pets Allowed Y
HOA Fee Include Common Area Maintenance,Pool(s),Road Maintenance,Snow Removal
Senior Community No
Tax ID 234-18.00-205.00
Ownership Fee Simple
SqFt Source Assessor
Acceptable Financing Cash, Conventional, FHA, VA
Listing Terms Cash, Conventional, FHA, VA
Financing Cash,Conventional,FHA,VA
Special Listing Condition Standard
Pets Allowed No Pet Restrictions
Read Less
Want to know what your home might be worth? Contact us for a FREE valuation!

Our team is ready to help you sell your home for the highest possible price ASAP

Bought with LISA BARROS • Monument Sotheby's International Realty







