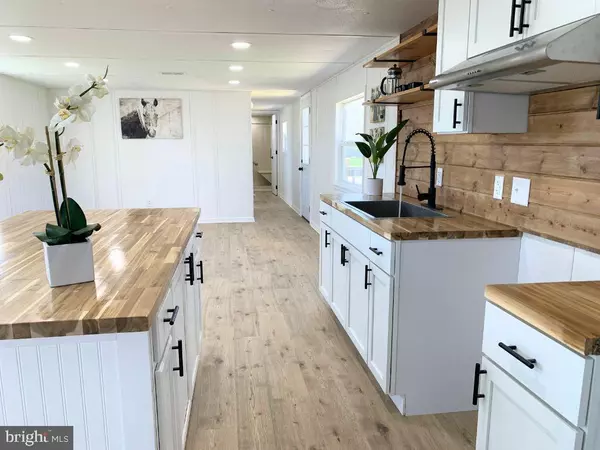$45,000
$49,500
9.1%For more information regarding the value of a property, please contact us for a free consultation.
46 ROSE AVE Middletown, PA 17057
3 Beds
2 Baths
938 SqFt
Key Details
Sold Price $45,000
Property Type Manufactured Home
Sub Type Manufactured
Listing Status Sold
Purchase Type For Sale
Square Footage 938 sqft
Price per Sqft $47
Subdivision Pine Manor
MLS Listing ID PADA2032580
Sold Date 04/26/24
Style Raised Ranch/Rambler
Bedrooms 3
Full Baths 2
HOA Y/N N
Abv Grd Liv Area 938
Originating Board BRIGHT
Year Built 1982
Annual Tax Amount $224
Tax Year 2022
Property Description
Welcome home to this charming, renovated 3 bd / 2 ba ranch style home. Beautifully upgraded and ready to move in. Designer kitchen details with warm welcoming island. Pantry off the kitchen also hosts your laundry connections. Split floor plan offers privacy between the two bedrooms and baths. Large, custom built deck adds outdoor living options for entertaining, relaxing or just enjoying a cup of coffee. Large secure shed included. Quality affordable living in a quiet location. Easy access to Harrisburg, Hershey, or Lancaster with local shopping favorites in Middletown and nearby Elizabethtown. Commute to NYC, Philly or DC easily on Amtrak Close to Harrisburg International Airport. Surrounded by open farm land, Pine Manor offers suburban modular home living in a rural location - the best of Central PA. Pine Manor is a pet friendly (dogs/cats) all-ages home owner community. Two pet limit and fee is $10 per pet monthly. Pets must be approved. Affordable, quality living is yours! Listing agent is also park manager.
Location
State PA
County Dauphin
Area Londonderry Twp (14034)
Zoning R09
Rooms
Main Level Bedrooms 3
Interior
Interior Features Breakfast Area, Combination Kitchen/Dining, Combination Kitchen/Living, Floor Plan - Open, Kitchen - Island
Hot Water Electric
Heating Forced Air
Cooling None
Flooring Engineered Wood
Furnishings No
Fireplace N
Heat Source Oil
Laundry Hookup, Main Floor
Exterior
Exterior Feature Deck(s)
Garage Spaces 2.0
Utilities Available Cable TV Available, Electric Available, Phone Available, Sewer Available, Water Available, Propane
Waterfront N
Water Access N
View Park/Greenbelt, Pasture
Accessibility None
Porch Deck(s)
Road Frontage Private
Total Parking Spaces 2
Garage N
Building
Lot Description Corner, Rear Yard, Rented Lot, Backs to Trees
Story 1
Sewer Other, Community Septic Tank
Water Private/Community Water
Architectural Style Raised Ranch/Rambler
Level or Stories 1
Additional Building Above Grade, Below Grade
New Construction N
Schools
High Schools Lower Dauphin
School District Lower Dauphin
Others
Pets Allowed Y
Senior Community No
Tax ID 34-020-001-119-0146
Ownership Ground Rent
SqFt Source Estimated
Acceptable Financing Cash, Conventional
Listing Terms Cash, Conventional
Financing Cash,Conventional
Special Listing Condition Standard
Pets Description Cats OK, Dogs OK, Case by Case Basis, Number Limit, Size/Weight Restriction
Read Less
Want to know what your home might be worth? Contact us for a FREE valuation!

Our team is ready to help you sell your home for the highest possible price ASAP

Bought with Hector Diaz • RE/MAX Cornerstone







