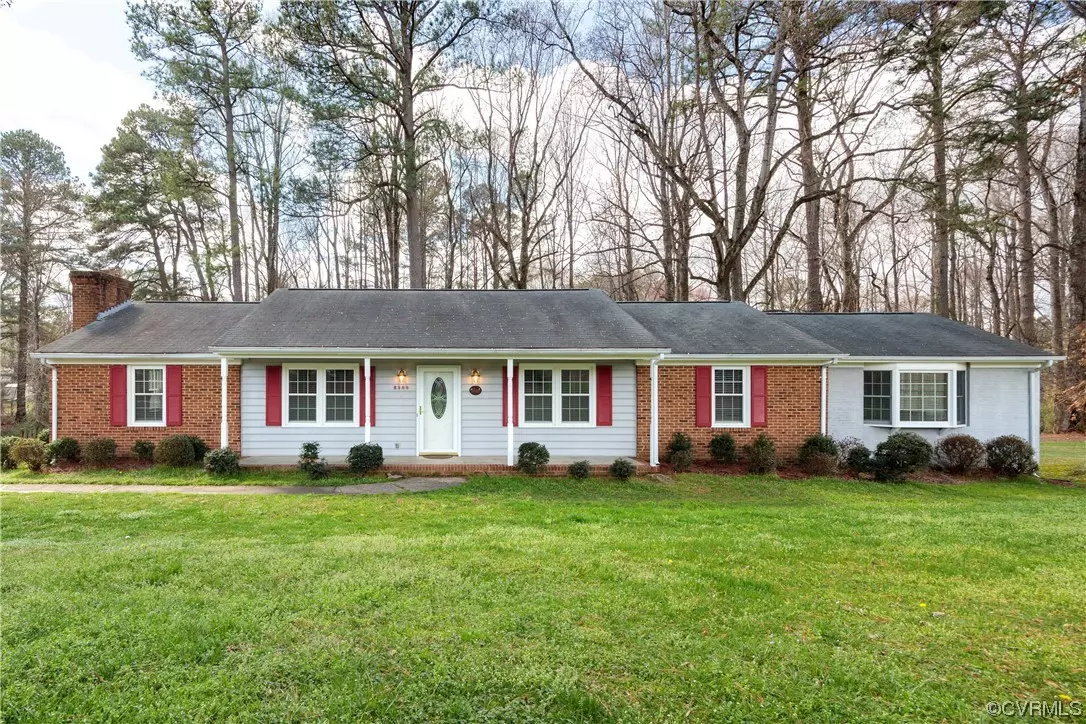$349,000
$339,000
2.9%For more information regarding the value of a property, please contact us for a free consultation.
2340 Grassy Knoll LN North Chesterfield, VA 23236
3 Beds
2 Baths
1,895 SqFt
Key Details
Sold Price $349,000
Property Type Single Family Home
Sub Type Single Family Residence
Listing Status Sold
Purchase Type For Sale
Square Footage 1,895 sqft
Price per Sqft $184
Subdivision Chestnut Hills
MLS Listing ID 2405518
Sold Date 05/01/24
Style Ranch
Bedrooms 3
Full Baths 2
Construction Status Actual
HOA Y/N No
Year Built 1972
Annual Tax Amount $2,920
Tax Year 2023
Lot Size 0.406 Acres
Acres 0.406
Property Description
Step into this inviting ranch-style home, where you’ll find a spacious living room and a cozy den, perfect for both entertaining and quiet evenings. The carpets throughout most of the home conceal hardwood floors that are in excellent condition.
The home is well-appointed and includes all the appliances.
The large eat-in kitchen adjoins a sunroom, providing a versatile space that can be enjoyed throughout the changing seasons. The home offers three bedrooms and two full baths, each enhanced by energy-efficient thermal windows and storm doors. A heat pump system maintains a comfortable climate year-round.
The living experience is elevated by the presence of a propane gas logs that provide warmth and ambiance with ease. Outside, the property features a large grassy lot that extends to a creek at the rear, offering a perfect setting for outdoor leisure or landscaping projects.
In addition to the home’s amenities, the vacant lot next door is also available for sale. For more details on this additional lot, please consult the listing agent for details.
Location
State VA
County Chesterfield
Community Chestnut Hills
Area 62 - Chesterfield
Interior
Interior Features Bedroom on Main Level, Main Level Primary
Heating Electric, Heat Pump
Cooling Central Air, Heat Pump
Flooring Laminate, Partially Carpeted, Wood
Fireplaces Type Gas
Fireplace Yes
Window Features Storm Window(s),Thermal Windows
Appliance Dryer, Dishwasher, Electric Water Heater, Disposal, Microwave, Oven, Refrigerator
Exterior
Exterior Feature Out Building(s)
Pool None
Waterfront No
Waterfront Description Stream
Roof Type Asphalt
Handicap Access Accessible Full Bath, Grab Bars, Accessible Kitchen
Porch Rear Porch
Garage No
Building
Story 1
Sewer Public Sewer
Water Public
Architectural Style Ranch
Level or Stories One
Additional Building Outbuilding, Shed(s), Storage
Structure Type Brick,Drywall,Frame,Vinyl Siding
New Construction No
Construction Status Actual
Schools
Elementary Schools Providence
Middle Schools Providence
High Schools Monacan
Others
Tax ID 747-69-14-76-900-000
Ownership Estate,Individuals
Financing Conventional
Special Listing Condition Estate
Read Less
Want to know what your home might be worth? Contact us for a FREE valuation!

Our team is ready to help you sell your home for the highest possible price ASAP

Bought with The Steele Group







