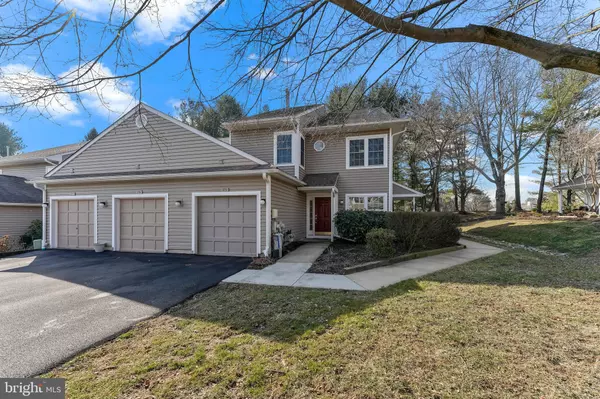$425,000
$425,000
For more information regarding the value of a property, please contact us for a free consultation.
275 STANTON CT #275 Glen Mills, PA 19342
3 Beds
2 Baths
1,600 SqFt
Key Details
Sold Price $425,000
Property Type Condo
Sub Type Condo/Co-op
Listing Status Sold
Purchase Type For Sale
Square Footage 1,600 sqft
Price per Sqft $265
Subdivision Darlington Woods
MLS Listing ID PADE2062858
Sold Date 05/17/24
Style Colonial
Bedrooms 3
Full Baths 2
Condo Fees $365/mo
HOA Y/N N
Abv Grd Liv Area 1,600
Originating Board BRIGHT
Year Built 1991
Annual Tax Amount $5,282
Tax Year 2023
Lot Size 871 Sqft
Acres 0.02
Lot Dimensions 0.00 x 0.00
Property Description
Welcome home to 275 Stanton Ct! Beautifully maintained 3 Bedroom, 2 Full Bath End-of-Row Townhome in desirable Darlington Woods community of Glen Mills. Recent upgrades include Updated Kitchen & Bath (2018), New AC Condenser (2021), New Windows (2013) and New Water Heater (2020). Make your way inside and upstairs to the warm & welcoming Great Room w/ Vaulted Ceilings, ample Natural Light, Fireplace & Open Concept Dining Area - the perfect place for relaxing after a long day of work or entertaining friends & family! To your right is the Updated Kitchen complete with Granite Countertops, White Cabinets, Stainless Steel Appliances and Breakfast Nook. Head down the hall to your Spacious Primary Suite with Vaulted Ceilings, Walk-In Closet & Updated Primary En Suite with New Double Vanity, New Tile, Soaking Jacuzzi Tub & Stall Shower - your own private oasis to unwind. 2 Additional Bedrooms, Laundry Room and a Full Hall Bath complete the Main Living Space. Just off the Great Room is your Private Balcony - an added luxury for enjoying your morning coffee or evening cocktail. Gorgeous Hardwood Floors and Modern Touches throughout leave nothing to do but move right in! Enjoy plenty of parking with an Attached 1-Car Garage (with additional shelving for storage), Driveway and plenty of Guest Parking spaces. Looking for Low Maintenance? Living is easy with Lawn Care, Snow Removal, Common Area Maintenance, Trash Removal all taken care of and a long list of Community Amenities including a Club House, Pool, Tennis Courts and Rec Center. Located minutes to Restaurants & Shopping including Whole Foods, Wegmans, Target, Costco, Delaware Shops and much more! Hiking, Biking & Walking at Wawa Preserve, Concord Township Park and Ridley Creek State Park with easy access to Philadelphia, Wilmington, DE, NJ, PHL Airport, minutes to Wawa Train Station and all major routes. Schedule your appointment today before it's too late! This home is not one to miss! Showings start at the Open House Friday 3/15 at 4:00!
Location
State PA
County Delaware
Area Chester Heights Boro (10406)
Zoning RESIDENTIAL
Rooms
Other Rooms Primary Bedroom, Bedroom 2, Bedroom 3, Kitchen, Family Room, Laundry, Primary Bathroom, Full Bath
Main Level Bedrooms 3
Interior
Interior Features Breakfast Area, Ceiling Fan(s), Combination Dining/Living, Dining Area, Floor Plan - Open, Kitchen - Eat-In, Recessed Lighting, Soaking Tub, Stall Shower, Walk-in Closet(s), Wood Floors, Carpet
Hot Water Natural Gas
Heating Forced Air
Cooling Central A/C
Fireplaces Number 1
Fireplaces Type Gas/Propane
Fireplace Y
Heat Source Natural Gas
Laundry Main Floor
Exterior
Exterior Feature Balcony
Garage Garage - Front Entry, Additional Storage Area, Inside Access
Garage Spaces 2.0
Amenities Available Basketball Courts, Tennis Courts, Pool - Outdoor, Club House
Waterfront N
Water Access N
Accessibility None
Porch Balcony
Attached Garage 1
Total Parking Spaces 2
Garage Y
Building
Story 1
Foundation Slab
Sewer Public Sewer
Water Public
Architectural Style Colonial
Level or Stories 1
Additional Building Above Grade, Below Grade
New Construction N
Schools
School District Garnet Valley
Others
Pets Allowed Y
HOA Fee Include Lawn Maintenance,Snow Removal,Trash,Common Area Maintenance,Ext Bldg Maint
Senior Community No
Tax ID 06-00-00074-37
Ownership Fee Simple
SqFt Source Assessor
Special Listing Condition Standard
Pets Description Cats OK, Dogs OK
Read Less
Want to know what your home might be worth? Contact us for a FREE valuation!

Our team is ready to help you sell your home for the highest possible price ASAP

Bought with Lee Ann Salerno • BHHS Fox & Roach-Chadds Ford







