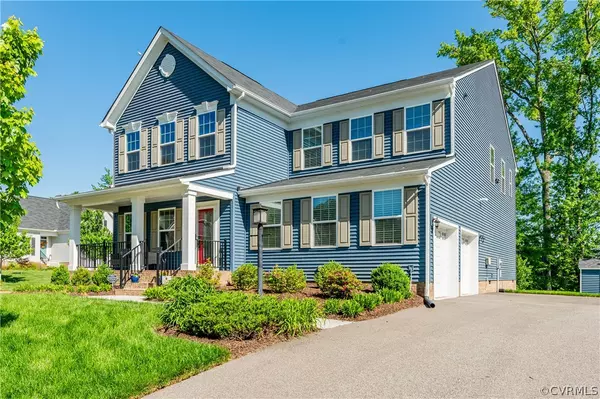$582,350
$549,900
5.9%For more information regarding the value of a property, please contact us for a free consultation.
15748 New Gale DR Midlothian, VA 23112
4 Beds
3 Baths
3,463 SqFt
Key Details
Sold Price $582,350
Property Type Single Family Home
Sub Type Single Family Residence
Listing Status Sold
Purchase Type For Sale
Square Footage 3,463 sqft
Price per Sqft $168
Subdivision Cambria Cove
MLS Listing ID 2410678
Sold Date 06/07/24
Style A-Frame,Contemporary,Two Story
Bedrooms 4
Full Baths 2
Half Baths 1
Construction Status Actual
HOA Fees $70/qua
HOA Y/N Yes
Year Built 2019
Annual Tax Amount $5,048
Tax Year 2023
Lot Size 9,313 Sqft
Acres 0.2138
Property Description
Welcome home to your personal oasis in Cambria Cove! From the moment you pull up to this immaculate home, you will love its aesthetic, from the blue siding to the light shutters, to the pristine landscaping, it’s like a warm smile welcoming you in. Step from the front porch inside, and you will find hand scraped dark wood floors, carried throughout the main level. The first space you come to will be your office with french doors and lovely views of the front yard. From here, flow through to the dining room with ample space for entertaining and open sightlines the rest of the living areas. From here, you will find the spacious great room surrounded by windows and featuring built-in surround sound - great for entertaining or family movie night - completely open to your dream kitchen. The kitchen features timeless design, a lovely light and neutral palette, light granite countertops, upgraded stainless steel appliances, double wall oven, an large footprint, and a casual dining area leading to the back patio! Out here, you can enjoy the nature sounds at the nearby wetlands as you relax on your spacious concrete patio. There is a detached shed here as well, for all of your storage needs. Heading back inside, you will find a perfect mud room with drop zone, large pantry, extra large 2 car garage with 240v plug between the bays, and a powder room before heading upstairs. On this level, you will find your owner’s retreat, complete with coffered ceiling, 2 walk-in closets, a flexible additional alcove for office, workout or lounge, and a gorgeous ensuite featuring separate tub and shower, double vanity, and a private water closet. Down the hall, you will find 3 more spacious bedrooms and another well-appointed full bath. This level also features an additional living space with television and built-in surround sound! With so many upgrades and updates, this is one you will not want to miss!
Location
State VA
County Chesterfield
Community Cambria Cove
Area 62 - Chesterfield
Interior
Interior Features Breakfast Area, Tray Ceiling(s), Dining Area, Separate/Formal Dining Room, Double Vanity, Eat-in Kitchen, French Door(s)/Atrium Door(s), Granite Counters, High Speed Internet, Kitchen Island, Loft, Pantry, Recessed Lighting, Wired for Data, Walk-In Closet(s), Window Treatments
Heating Electric, Heat Pump
Cooling Central Air, Electric, Attic Fan
Flooring Carpet, Wood
Window Features Window Treatments
Appliance Built-In Oven, Cooktop, Down Draft, Double Oven, Dryer, Dishwasher, Gas Cooking, Disposal, Microwave, Range, Refrigerator, Tankless Water Heater, Washer
Exterior
Exterior Feature Sprinkler/Irrigation, Porch, Paved Driveway
Garage Attached
Garage Spaces 2.0
Fence Fenced, Partial, Vinyl
Pool None
Community Features Common Grounds/Area, Home Owners Association, Playground
Amenities Available Landscaping, Management
Waterfront No
Roof Type Asphalt,Shingle,Tar/Gravel
Porch Front Porch, Porch
Garage Yes
Building
Story 2
Sewer Public Sewer
Water Public
Architectural Style A-Frame, Contemporary, Two Story
Level or Stories Two
Structure Type Brick,Concrete,Vinyl Siding
New Construction No
Construction Status Actual
Schools
Elementary Schools Woolridge
Middle Schools Tomahawk Creek
High Schools Cosby
Others
HOA Fee Include Association Management,Common Areas,Recreation Facilities,Trash
Tax ID 714-68-70-23-400-000
Ownership Individuals
Security Features Security System,Smoke Detector(s)
Financing Conventional
Read Less
Want to know what your home might be worth? Contact us for a FREE valuation!

Our team is ready to help you sell your home for the highest possible price ASAP

Bought with Joyner Fine Properties







