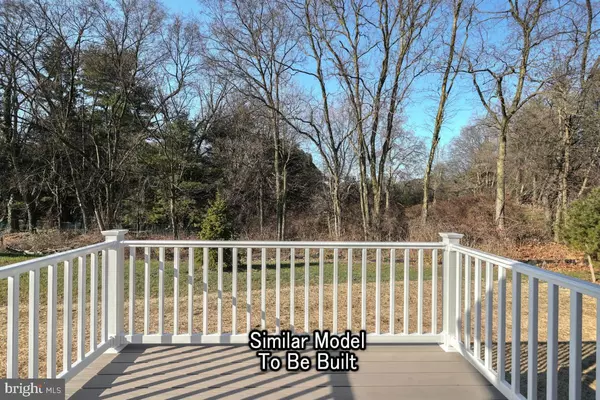$389,990
$389,990
For more information regarding the value of a property, please contact us for a free consultation.
80 LONG BEND DR Carlisle, PA 17015
3 Beds
3 Baths
2,125 SqFt
Key Details
Sold Price $389,990
Property Type Single Family Home
Sub Type Twin/Semi-Detached
Listing Status Sold
Purchase Type For Sale
Square Footage 2,125 sqft
Price per Sqft $183
Subdivision Cumberland Preserve
MLS Listing ID PACB2027566
Sold Date 06/13/24
Style Colonial,Traditional
Bedrooms 3
Full Baths 2
Half Baths 1
HOA Fees $75/mo
HOA Y/N Y
Abv Grd Liv Area 2,125
Originating Board BRIGHT
Year Built 2024
Tax Year 2024
Lot Size 5,017 Sqft
Acres 0.12
Property Description
Spring Into Savings!
💰$5,000 incentive available for a limited time. This incentive can be used to discount the sale price, as a Selection Gallery credit, toward title costs, or closing costs within financing limits. To qualify, buyers must obtain a mortgage through a Berks Homes Financial Resource Partner and use Berks Settlement Services, LLC. This offer cannot be combined with other offers or incentives and expires 4/30/2024. Offer is subject to change or end without notice. Actual terms may vary based on individual eligibility and circumstances. Additional terms and conditions may apply and are subject to change without notice. 🏠
This 2-story home takes Duplex Style living to the next level with it's lofty footprint, boasting 2,125 Sq. Ft. of living space, complete with a first floor owner's suite, including a 5 ft tile bathroom, with 2 additional bedrooms, both outfitted with walk-in closets of their own, on the second floor, PLUS a loft. All of our Primrose homes come with a deck, stone front exterior elevations and glass panel garage doors! This home combines the ease of first-floor living with the added space of a second-floor and lots of great storage. We have included upgrade options such as recessed lights, added windows in the family room, granite countertops, luxury plank flooring and a stainless steel gas appliance package. This home is currently under construction, ready to settle in the spring! A model home is available to see in the community.
Come visit Cumberland Preserve, a unique community set among 70 acres of open space that includes a walking path, playground, open fields and shaded pavilion areas for the best in community living.
Location
State PA
County Cumberland
Area Middlesex Twp (14421)
Zoning RESIDENTIAL
Rooms
Other Rooms Primary Bedroom, Bedroom 2, Bedroom 3, Kitchen, Family Room, Basement, Breakfast Room, Laundry, Loft, Storage Room, Bathroom 2, Bathroom 3, Primary Bathroom
Basement Drainage System, Improved, Poured Concrete, Rough Bath Plumb, Unfinished, Sump Pump, Water Proofing System, Windows
Main Level Bedrooms 1
Interior
Interior Features Attic, Breakfast Area, Carpet, Combination Kitchen/Dining, Combination Dining/Living, Entry Level Bedroom, Floor Plan - Open, Kitchen - Eat-In, Kitchen - Island, Primary Bath(s), Pantry, Recessed Lighting, Tub Shower, Upgraded Countertops, Walk-in Closet(s)
Hot Water Electric
Heating Central, Forced Air
Cooling Central A/C, Programmable Thermostat
Flooring Carpet, Luxury Vinyl Plank, Vinyl
Fireplaces Number 1
Fireplaces Type Gas/Propane
Equipment Built-In Microwave, Built-In Range, Disposal, Dishwasher, Exhaust Fan, Oven/Range - Gas, Stainless Steel Appliances, Washer/Dryer Hookups Only, Water Heater
Furnishings No
Fireplace Y
Window Features Double Pane,Energy Efficient,Insulated,Low-E,Screens,Transom
Appliance Built-In Microwave, Built-In Range, Disposal, Dishwasher, Exhaust Fan, Oven/Range - Gas, Stainless Steel Appliances, Washer/Dryer Hookups Only, Water Heater
Heat Source Natural Gas
Laundry Main Floor, Hookup
Exterior
Garage Garage - Front Entry, Garage Door Opener
Garage Spaces 2.0
Utilities Available Cable TV Available, Electric Available, Natural Gas Available, Sewer Available, Under Ground, Water Available
Amenities Available Jog/Walk Path, Recreational Center, Tot Lots/Playground
Waterfront N
Water Access N
Roof Type Architectural Shingle
Accessibility 32\"+ wide Doors, 2+ Access Exits
Attached Garage 2
Total Parking Spaces 2
Garage Y
Building
Story 2
Foundation Passive Radon Mitigation, Concrete Perimeter
Sewer Public Sewer
Water Public
Architectural Style Colonial, Traditional
Level or Stories 2
Additional Building Above Grade, Below Grade
Structure Type Dry Wall
New Construction Y
Schools
Elementary Schools Middlesex
Middle Schools Eagle View
High Schools Cumberland Valley
School District Cumberland Valley
Others
Pets Allowed Y
Senior Community No
Ownership Fee Simple
SqFt Source Estimated
Security Features Carbon Monoxide Detector(s),Main Entrance Lock,Smoke Detector
Acceptable Financing FHA, Conventional, Cash, VA, USDA
Listing Terms FHA, Conventional, Cash, VA, USDA
Financing FHA,Conventional,Cash,VA,USDA
Special Listing Condition Standard
Pets Description Cats OK, Dogs OK
Read Less
Want to know what your home might be worth? Contact us for a FREE valuation!

Our team is ready to help you sell your home for the highest possible price ASAP

Bought with GREG ROTHMAN • RSR, REALTORS, LLC







