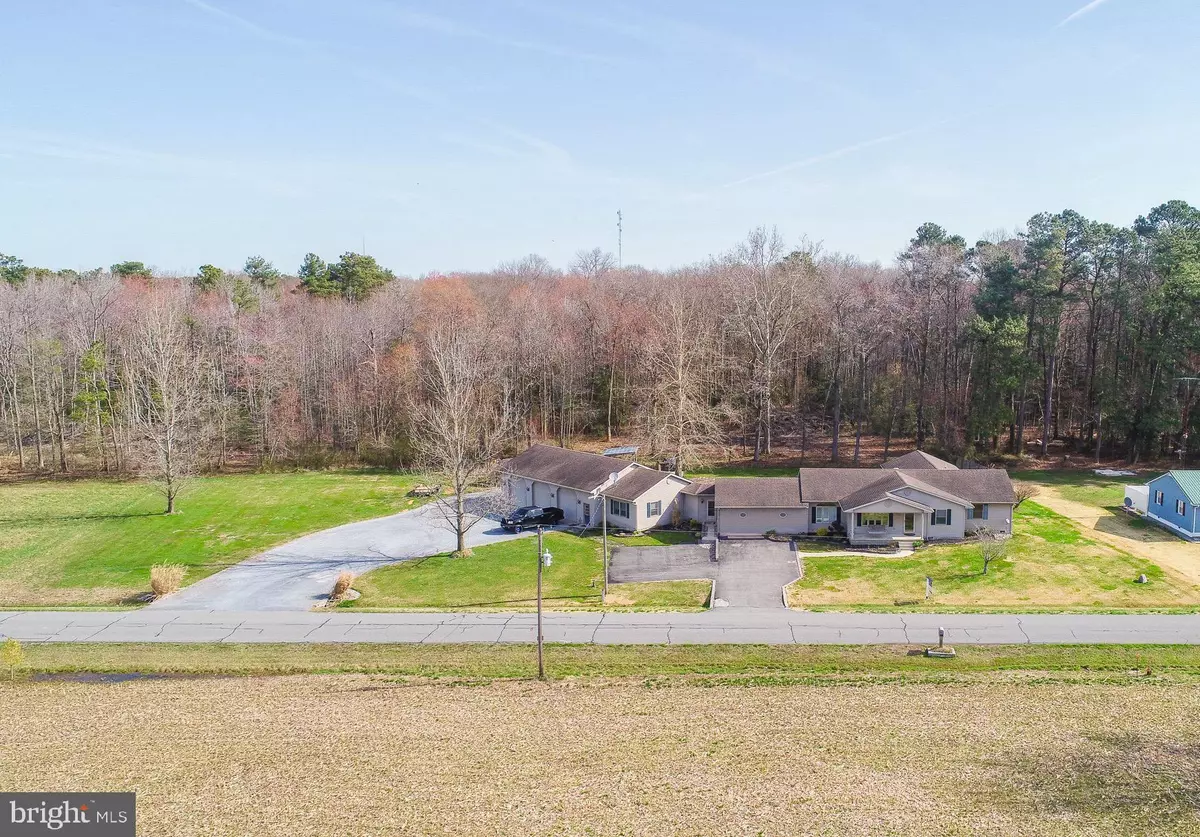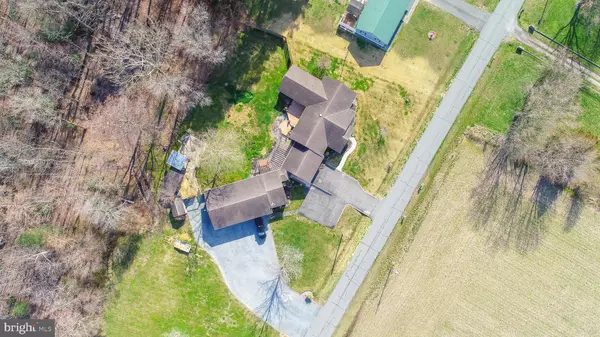$579,000
$589,000
1.7%For more information regarding the value of a property, please contact us for a free consultation.
2799 FLATIRON RD Harrington, DE 19952
3 Beds
3 Baths
3,020 SqFt
Key Details
Sold Price $579,000
Property Type Single Family Home
Sub Type Detached
Listing Status Sold
Purchase Type For Sale
Square Footage 3,020 sqft
Price per Sqft $191
Subdivision Governors Hill
MLS Listing ID DEKT2024542
Sold Date 06/28/24
Style Ranch/Rambler
Bedrooms 3
Full Baths 2
Half Baths 1
HOA Y/N N
Abv Grd Liv Area 3,020
Originating Board BRIGHT
Year Built 1979
Annual Tax Amount $1,781
Tax Year 2022
Lot Size 5.000 Acres
Acres 5.0
Lot Dimensions 1.00 x 0.00
Property Description
If you're looking for a spacious home both indoors and outdoors, your search ends here! Stepping inside this sprawling rancher you'll find a meticulously designed layout. In the heart of the home you'll find the large family room, kitchen & dining room- making for plenty of space to spread out for dinner & a movie with friends & family. Down the hall to the right are 2 ample sized bedrooms w/ generous sized closets, a shared bath & a cedar, walk-in hall closet. The back of the home is highlighted by a lavish primary suite with vaulted ceilings, a sprawling walk-in closet w/ built in dressers & custom glass pocket doors, and a meticulously tiled bathroom featuring heated floors, a stand-up shower, soaking tub & a floating dual sink vanity. You'll also love the gas fireplace & the double glass doors leading to the inviting back deck. Back through the home you'll find the bonus room, a haven for entertainment with its own bar, perfect for hosting gatherings, a game of pool, or unwinding after a long day. With additional versatile space on the far-left side, whether you envision an in-home office, gym, or playroom, the possibilities are endless. The attached 3 car garage finishes off this amazing home w/ around 1500 sq ft of space, featuring full LED lighting & plenty of storage, making for the perfect place to house your outdoor toys & there is even a work bench to take care of all of your Hunny-To-Do list. That's just the inside... Outside, you'll be equally impressed with knowing you're sitting on a serene 5-acres! Enjoy the privacy of your wooded backyard as your hot tub, tiki bar, and fire-pit await, promising endless summer nights of relaxation and entertainment. The 2-level deck & patio w/ trellis which can be accessed from either the kitchen, the in-home office, or from the primary bedroom, gives you plenty of space to entertain during Summer BBQ's. Is it Summertime and you just finished yard work? No worries- there is also an outdoor shower so you can leave the dirt where you found it, outside! There are also 2 additional sheds for all of your lawn care tools & gadgets. Last but surely not least, in addition to the many updates the home has had over the years, you'll be at ease knowing the crawlspace is already sealed w/ a dehumidifier & has 3 sump pumps. The seller has taken great pride in ownership over the last 30 years. This home is truly exceptional - all its missing is you! Don't wait, it won't last long!
Location
State DE
County Kent
Area Woodbridge (30806)
Zoning AR
Rooms
Other Rooms Living Room, Dining Room, Kitchen, Laundry, Office, Bonus Room
Main Level Bedrooms 3
Interior
Hot Water Propane
Heating Central
Cooling Central A/C
Fireplace N
Heat Source Electric
Exterior
Garage Garage - Front Entry
Garage Spaces 3.0
Waterfront N
Water Access N
Accessibility 2+ Access Exits
Attached Garage 3
Total Parking Spaces 3
Garage Y
Building
Story 1
Foundation Crawl Space
Sewer On Site Septic
Water Well
Architectural Style Ranch/Rambler
Level or Stories 1
Additional Building Above Grade, Below Grade
New Construction N
Schools
School District Woodbridge
Others
Pets Allowed N
Senior Community No
Tax ID MN-00-19300-01-0704-000
Ownership Fee Simple
SqFt Source Estimated
Acceptable Financing Cash, Conventional, VA
Listing Terms Cash, Conventional, VA
Financing Cash,Conventional,VA
Special Listing Condition Standard
Read Less
Want to know what your home might be worth? Contact us for a FREE valuation!

Our team is ready to help you sell your home for the highest possible price ASAP

Bought with John Willard • Keller Williams Realty Central-Delaware







