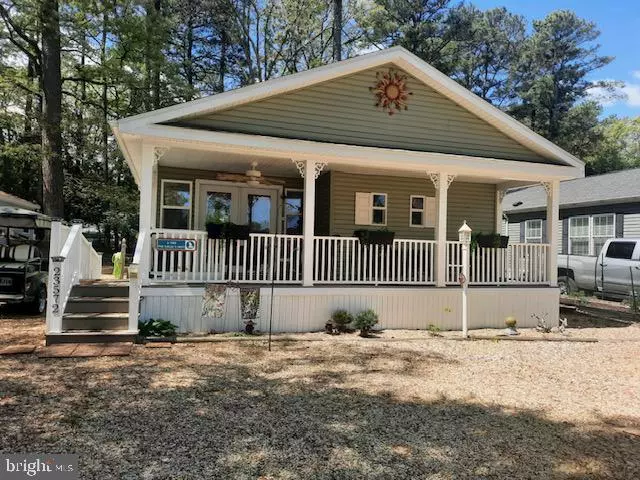$142,000
$149,999
5.3%For more information regarding the value of a property, please contact us for a free consultation.
23572 PINE DRIVE Lewes, DE 19958
2 Beds
2 Baths
1,200 SqFt
Key Details
Sold Price $142,000
Property Type Manufactured Home
Sub Type Manufactured
Listing Status Sold
Purchase Type For Sale
Square Footage 1,200 sqft
Price per Sqft $118
Subdivision West Bay Park
MLS Listing ID DESU2059350
Sold Date 07/26/24
Style Modular/Pre-Fabricated
Bedrooms 2
Full Baths 2
HOA Y/N Y
Abv Grd Liv Area 1,200
Originating Board BRIGHT
Land Lease Amount 823.0
Land Lease Frequency Monthly
Year Built 1980
Annual Tax Amount $537
Tax Year 2023
Lot Size 70.470 Acres
Acres 70.47
Lot Dimensions 0.00 x 0.00
Property Description
Welcome to the beautifully shaded, bay front community of West Bay Park. This beautiful home offers a cottage feel with a southern front porch flair. The newly done front porch offers a handicap ramp with approximately 25 foot span beautifully done porch. The double glass doors lead into a mini split cooled room with windows all the way down one side. At the other end is a door that leads to the back porch that is tucked away midway down the house between the addition of the house and the shed. The kitchen and dining room flow into the next room with a step up to the master suit off the dining room. The master bedroom has plenty of space and its own bathroom with a walk in shower. The kitchen has beautiful upgraded cabinets and a beautiful stainless steel refrigerator. The laundry room follows down the hall right outside the second bathroom which has also been updated as well. The second bedroom is situated to the rear of the house with a nice size closet and a hideaway pantry. Finally, lets not forget the golf cart that is a must for this community, which is included in the sale of the home. Home is mostly furnished with little editing of personal items to be removed. A (50/50) DMV transfer fee of 3.75 is included in the sale of this home. Home is being sold "AS IS" with no warranties expressed or given. Must have park approval and escrow deposit is due at time of offer.
Location
State DE
County Sussex
Area Indian River Hundred (31008)
Zoning RESIDENTIAL
Rooms
Main Level Bedrooms 2
Interior
Hot Water Electric
Heating Central
Cooling Central A/C, Ductless/Mini-Split
Fireplace N
Heat Source Propane - Leased
Exterior
Garage Spaces 2.0
Water Access N
Accessibility Ramp - Main Level
Total Parking Spaces 2
Garage N
Building
Story 1
Sewer Community Septic Tank
Water Public
Architectural Style Modular/Pre-Fabricated
Level or Stories 1
Additional Building Above Grade, Below Grade
New Construction N
Schools
School District Cape Henlopen
Others
Pets Allowed Y
Senior Community No
Tax ID 234-18.00-40.00-14853
Ownership Land Lease
SqFt Source Assessor
Acceptable Financing Cash, Conventional
Listing Terms Cash, Conventional
Financing Cash,Conventional
Special Listing Condition Standard
Pets Allowed Cats OK, Dogs OK
Read Less
Want to know what your home might be worth? Contact us for a FREE valuation!

Our team is ready to help you sell your home for the highest possible price ASAP

Bought with Bob BARNHARDT SR. • Keller Williams Realty







