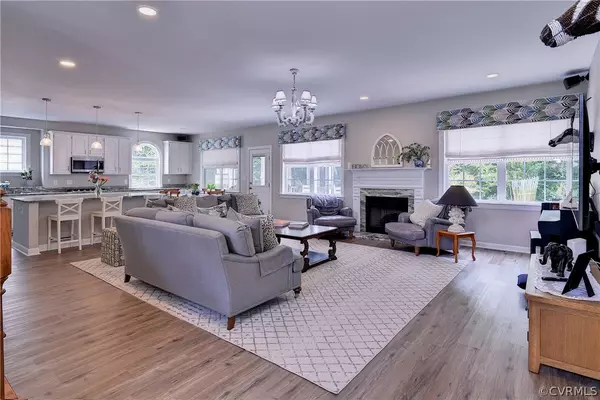$663,611
$659,000
0.7%For more information regarding the value of a property, please contact us for a free consultation.
209 N Benjamin Howell ST Williamsburg, VA 23188
5 Beds
4 Baths
3,445 SqFt
Key Details
Sold Price $663,611
Property Type Single Family Home
Sub Type Single Family Residence
Listing Status Sold
Purchase Type For Sale
Square Footage 3,445 sqft
Price per Sqft $192
Subdivision Powhatan Secondary
MLS Listing ID 2419536
Sold Date 09/03/24
Style Two Story,Transitional
Bedrooms 5
Full Baths 3
Half Baths 1
Construction Status Actual
HOA Fees $29/mo
HOA Y/N Yes
Year Built 2002
Annual Tax Amount $4,948
Tax Year 2023
Lot Size 0.259 Acres
Acres 0.259
Property Description
Absolutely gorgeous and move-in perfect, this stunning home showcases a brilliant open floor plan with 3,455 square feet, five bedrooms and 3.5 baths. Its heart is the spacious great room that flows into a large kitchen equipped with upgraded appliances including a gas cooktop and double ovens from 2020. The kitchen offers crisp white cabinetry, a central island, pantry and a cozy breakfast area. The dining room with an elegant tray ceiling leads into a versatile 'flex' room that can serve as additional living space or a home office. The first-floor primary suite has a bay window, an UPDATED bath and two walk-in closets. Bedroom 2 upstairs offers a private en suite bath. Three additional bedrooms share a Jack & Jill bath. The bonus room is a highlight, featuring rich wood-paneled wainscoting and built-ins, ideal for use as an office or family room. Fabulous outdoor living includes a screened porch and a beautifully paved patio offering serene views of a lush lawn backed by picturesque trees. Additional: epoxy-finished garage floor, first-floor HVAC new in 2023, water heater 2023.
Location
State VA
County James City County
Community Powhatan Secondary
Area 118 - James City Co.
Direction Monticello to Powhatan Secondary, L on George Wythe, L on E. Harrisson, R on NBH
Rooms
Basement Crawl Space
Interior
Interior Features Tray Ceiling(s), Ceiling Fan(s), Dining Area, Separate/Formal Dining Room, Double Vanity, Eat-in Kitchen, Granite Counters, High Ceilings, Kitchen Island, Pantry, Recessed Lighting, Walk-In Closet(s), Window Treatments
Heating Forced Air, Natural Gas, Zoned
Cooling Central Air, Zoned
Flooring Laminate, Partially Carpeted, Tile
Fireplaces Number 1
Fireplaces Type Gas
Fireplace Yes
Window Features Thermal Windows,Window Treatments
Appliance Double Oven, Dryer, Dishwasher, Exhaust Fan, Gas Cooking, Disposal, Gas Water Heater, Microwave, Refrigerator, Washer
Laundry Dryer Hookup
Exterior
Garage Attached
Garage Spaces 2.0
Fence None
Pool None, Community
Community Features Basketball Court, Common Grounds/Area, Clubhouse, Playground, Pool
Amenities Available Management
Waterfront No
Roof Type Asphalt,Composition,Shingle
Porch Patio, Screened
Garage Yes
Building
Story 2
Sewer Public Sewer
Water Public
Architectural Style Two Story, Transitional
Level or Stories Two
Structure Type Drywall,Frame,Vinyl Siding
New Construction No
Construction Status Actual
Schools
Elementary Schools Matoaka
Middle Schools James Blair
High Schools Jamestown
Others
HOA Fee Include Association Management,Clubhouse,Common Areas,Reserve Fund,Road Maintenance
Tax ID 37-4-12-0-0094
Ownership Individuals
Security Features Smoke Detector(s)
Financing Conventional
Read Less
Want to know what your home might be worth? Contact us for a FREE valuation!

Our team is ready to help you sell your home for the highest possible price ASAP

Bought with NON MLS OFFICE







