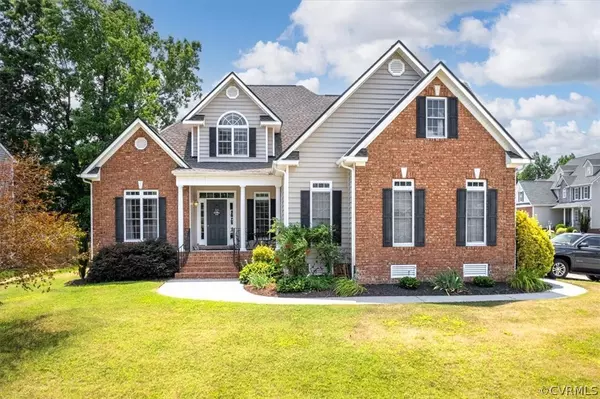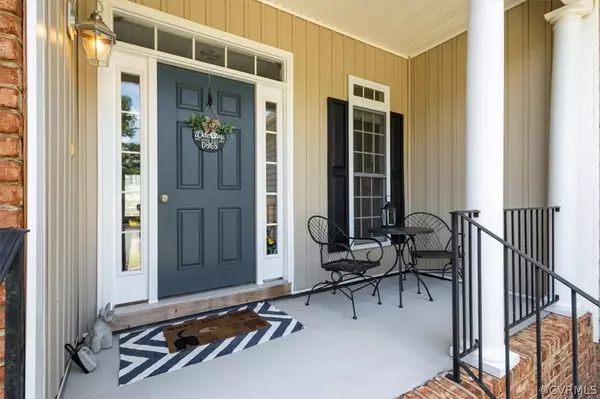$566,000
$579,900
2.4%For more information regarding the value of a property, please contact us for a free consultation.
14701 Yarcombe RD Midlothian, VA 23112
4 Beds
3 Baths
2,556 SqFt
Key Details
Sold Price $566,000
Property Type Single Family Home
Sub Type Single Family Residence
Listing Status Sold
Purchase Type For Sale
Square Footage 2,556 sqft
Price per Sqft $221
Subdivision Rountrey
MLS Listing ID 2414573
Sold Date 09/09/24
Style Two Story,Transitional
Bedrooms 4
Full Baths 2
Half Baths 1
Construction Status Actual
HOA Fees $88/qua
HOA Y/N Yes
Year Built 2007
Annual Tax Amount $4,541
Tax Year 2023
Lot Size 10,585 Sqft
Acres 0.243
Property Description
Welcome to your dream home in the coveted Rountrey neighborhood, where luxury meets community living. This custom-built home offers everything you've been searching for & more. Nestled among top-rated schools and fantastic amenities, this home boasts a bright & open layout designed for both comfort & style. This efficient floor plan is the perfect amount of space without compromising on quality or functionality. Step inside to discover a spacious first-floor primary suite, which exudes tranquility w/ its shiplap accent wall, tray ceiling, & expansive windows framing views of the lush backyard. Primary bath features double vanities, a soaking tub, and a spacious shower. The vaulted family room, has a gas fireplace & is seamlessly connected to the beautifully renovated kitchen & breakfast nook. Enjoy cooking in style with upgraded appliances including a gas stove, light granite countertops, & modern grey picket backsplash that adds a touch of contemporary flair. Outside, a fully fenced backyard awaits, complete with a custom paver patio & stone firepit, ideal for entertaining or relaxing. Recent upgrades include a NEW ROOF in 2021 and NEW HVAC systems in 2023 provide peace of mind & efficiency for years to come. Picture-perfect mature trees, fresh topsoil, lush sod, & strategically placed French drains enhance the outdoor experience, creating a serene oasis just steps from your door. Meticulously cared for by its owners, this home is a testament to pride of ownership & attention to detail. Don't miss your chance to become a part of this vibrant community at an affordable price. Schedule your showing today & envision the lifestyle you've always dreamed of.
Location
State VA
County Chesterfield
Community Rountrey
Area 62 - Chesterfield
Rooms
Basement Crawl Space
Interior
Heating Natural Gas, Zoned
Cooling Central Air, Zoned
Flooring Carpet, Wood
Fireplaces Number 1
Fireplaces Type Gas
Fireplace Yes
Appliance Cooktop, Dishwasher, Gas Cooking, Gas Water Heater, Microwave, Oven, Range
Exterior
Exterior Feature Paved Driveway
Garage Attached
Garage Spaces 2.5
Fence Back Yard
Pool None, Community
Community Features Home Owners Association, Lake, Playground, Pond, Pool, Street Lights, Tennis Court(s)
Amenities Available Management
Waterfront No
Roof Type Composition,Shingle
Porch Front Porch, Stoop
Garage Yes
Building
Sewer Public Sewer
Water Public
Architectural Style Two Story, Transitional
Level or Stories One and One Half
Structure Type Brick,Vinyl Siding,Wood Siding
New Construction No
Construction Status Actual
Schools
Elementary Schools Old Hundred
Middle Schools Tomahawk Creek
High Schools Midlothian
Others
HOA Fee Include Association Management,Common Areas
Tax ID 719-68-82-58-800-000
Ownership Individuals
Financing Conventional
Read Less
Want to know what your home might be worth? Contact us for a FREE valuation!

Our team is ready to help you sell your home for the highest possible price ASAP

Bought with Hometown Realty







