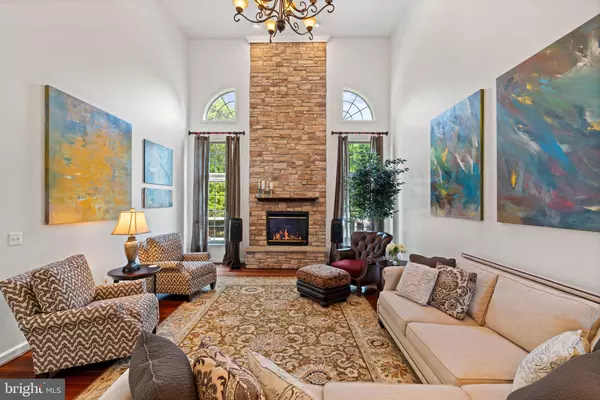$1,005,000
$995,000
1.0%For more information regarding the value of a property, please contact us for a free consultation.
6875 TULIP HILL DR Warrenton, VA 20187
4 Beds
4 Baths
5,738 SqFt
Key Details
Sold Price $1,005,000
Property Type Single Family Home
Sub Type Detached
Listing Status Sold
Purchase Type For Sale
Square Footage 5,738 sqft
Price per Sqft $175
Subdivision Brookside
MLS Listing ID VAFQ2013230
Sold Date 10/02/24
Style Colonial
Bedrooms 4
Full Baths 3
Half Baths 1
HOA Fees $125/mo
HOA Y/N Y
Abv Grd Liv Area 4,138
Originating Board BRIGHT
Year Built 2004
Annual Tax Amount $7,094
Tax Year 2022
Lot Size 0.660 Acres
Acres 0.66
Property Description
Don't miss your chance to own this immaculate, luxurious brick colonial! The spacious layout caters to every family member's needs. A striking 2-story family room with a stone fireplace anchors the upgraded main floor. The expansive kitchen boasts an island, bar seating, butler's pantry, and a generous breakfast room, ideal for hosting large gatherings. Expand your entertaining space with access to the extensive Trex deck with custom lighting from the morning room. Enjoy the convenience of a light-filled office on the main level for remote work. Upstairs, the indulgent owner's suite features a separate sitting room, two walk-in closets, a beautiful bathroom, and three additional bedrooms with two full baths. The partially finished basement offers versatility with a large recreational space and ample storage. Located in the coveted Brookside community within the Kettle Run school district, enjoy amenities like pools, tennis courts, tot lots, trails, and more!
Location
State VA
County Fauquier
Zoning R1
Rooms
Other Rooms Living Room, Dining Room, Primary Bedroom, Sitting Room, Bedroom 2, Bedroom 3, Bedroom 4, Kitchen, Game Room, Family Room, Library, Foyer, Breakfast Room
Basement Connecting Stairway, Outside Entrance, Side Entrance, Improved, Partially Finished, Rough Bath Plumb, Walkout Level, Interior Access, Windows, Heated
Interior
Interior Features Attic, Breakfast Area, Kitchen - Gourmet, Kitchen - Island, Dining Area, Primary Bath(s), Chair Railings, Crown Moldings, Window Treatments, Laundry Chute, Wood Floors, Double/Dual Staircase, Wainscotting, Recessed Lighting, Floor Plan - Open
Hot Water Natural Gas
Heating Forced Air, Zoned
Cooling Central A/C, Ceiling Fan(s)
Fireplaces Number 1
Fireplaces Type Fireplace - Glass Doors, Mantel(s), Screen
Equipment Washer/Dryer Hookups Only, Cooktop, Dishwasher, Disposal, Exhaust Fan, Icemaker, Microwave, Refrigerator, Oven - Wall, Water Conditioner - Owned
Fireplace Y
Window Features Palladian
Appliance Washer/Dryer Hookups Only, Cooktop, Dishwasher, Disposal, Exhaust Fan, Icemaker, Microwave, Refrigerator, Oven - Wall, Water Conditioner - Owned
Heat Source Natural Gas
Laundry Main Floor, Washer In Unit, Dryer In Unit
Exterior
Exterior Feature Porch(es)
Garage Garage Door Opener, Garage - Side Entry
Garage Spaces 3.0
Utilities Available Cable TV Available, Cable TV, Phone Available
Amenities Available Basketball Courts, Bike Trail, Common Grounds, Pool - Outdoor, Tennis Courts, Tot Lots/Playground, Club House, Jog/Walk Path
Waterfront N
Water Access N
View Trees/Woods
Roof Type Asphalt
Accessibility None
Porch Porch(es)
Attached Garage 3
Total Parking Spaces 3
Garage Y
Building
Lot Description Backs - Open Common Area, Backs to Trees, Landscaping
Story 3
Foundation Slab
Sewer Public Sewer
Water Public
Architectural Style Colonial
Level or Stories 3
Additional Building Above Grade, Below Grade
Structure Type Tray Ceilings,9'+ Ceilings,2 Story Ceilings,Dry Wall
New Construction N
Schools
School District Fauquier County Public Schools
Others
Pets Allowed Y
Senior Community No
Tax ID 7905-65-6295
Ownership Fee Simple
SqFt Source Estimated
Security Features Security System
Acceptable Financing Cash, Conventional, FHA, Negotiable, VA
Horse Property N
Listing Terms Cash, Conventional, FHA, Negotiable, VA
Financing Cash,Conventional,FHA,Negotiable,VA
Special Listing Condition Standard
Pets Description Cats OK, Dogs OK
Read Less
Want to know what your home might be worth? Contact us for a FREE valuation!

Our team is ready to help you sell your home for the highest possible price ASAP

Bought with Angela A Smoot • Coldwell Banker Realty







