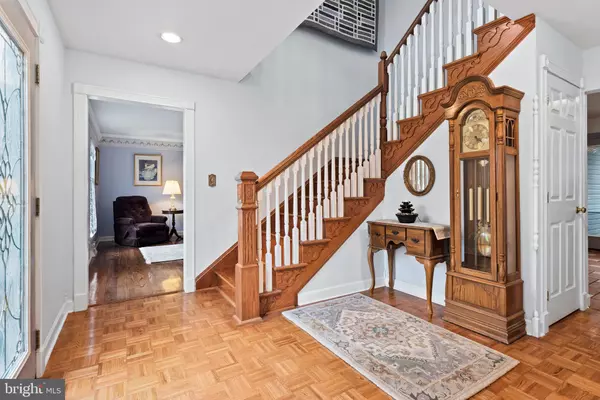$492,000
$499,000
1.4%For more information regarding the value of a property, please contact us for a free consultation.
310 SHATTO DR Carlisle, PA 17013
4 Beds
3 Baths
2,184 SqFt
Key Details
Sold Price $492,000
Property Type Single Family Home
Sub Type Detached
Listing Status Sold
Purchase Type For Sale
Square Footage 2,184 sqft
Price per Sqft $225
Subdivision Kendor Summit
MLS Listing ID PACB2029490
Sold Date 10/17/24
Style Colonial
Bedrooms 4
Full Baths 2
Half Baths 1
HOA Y/N N
Abv Grd Liv Area 2,184
Originating Board BRIGHT
Year Built 1995
Annual Tax Amount $5,948
Tax Year 2024
Lot Size 0.920 Acres
Acres 0.92
Property Description
A true "stay-cation home!" The traditional floor plan of this home features well-proportioned rooms and relaxing living spaces. From the moment you enter the front door you will instantly notice the well thought-out details that makes this home stand apart from its competitors! From the marble inlay on the stair landing and fireplace hearths to the breathtaking pool area,this home is full of sophisticated character! The first floor features a formal dining room, formal living room with glass doors, family room with gas fireplace, and cozy den/tv room (also with gas fireplace and 9' ceiling). The beautifully appointed, eat-in kitchen is outfitted with granite countertops, ceramic tile backsplash, center island, oak cabinetry, recessed lighting and spacious pantry. Natural lighting creates the perfect ambiance in the comfortably sized master bedroom that provides an ensuite bathroom complete with double sink and gorgeous tiled, walk-in shower (just remodeled in 2020!) and walk-in closet (with pull down steps to attic). Three additional bedrooms (one with its own private balcony overlooking pool area!) and full bath complete the upper level living area. The walkout lower level provides plenty of storage space, bar and amazing wine cellar with tile floor! You'll be the envy of your friends in the wonderfully secluded backyard which boasts an in-ground pool (3 1/2'-8' deep), hot tub, shady covered deck and pool cabana (added in 2020). The perfect location for outdoor gatherings or just relaxing with a book in peace! Detached 2 car garage and storage shed with electric provide plenty of space for your lawn/gardening equipment. With an exceptional location in North Middleton Township, this neighborhood is a desired choice for buyers thanks to its rural setting and creek access. Literally everything you need access to is an easy drive from home. Recent upgrades include: Driveway freshly sealed (2023), new pool liner (2023), new well pump (2022), new roof (2021), deck rebuilt with Trex Decking (2021), first floor hardwoods restained and sealed (2021), breezeway ceiling installed (2021), new heat pump and back up oil furnace (2019) and 2nd floor balcony installed (2019).
Don't miss out on owning this one of a kind oasis! Previous deal fell through at no fault of the seller - BRING US AN OFFER!
Location
State PA
County Cumberland
Area North Middleton Twp (14429)
Zoning LMD
Rooms
Other Rooms Living Room, Primary Bedroom, Bedroom 2, Bedroom 3, Bedroom 4, Kitchen, Family Room, Foyer, Breakfast Room, Sun/Florida Room, Primary Bathroom, Full Bath, Half Bath
Basement Full, Outside Entrance, Interior Access, Walkout Level, Unfinished, Rough Bath Plumb
Interior
Interior Features Attic, Bar, Breakfast Area, Ceiling Fan(s), Chair Railings, Crown Moldings, Dining Area, Family Room Off Kitchen, Floor Plan - Traditional, Formal/Separate Dining Room, Kitchen - Eat-In, Kitchen - Island, Kitchen - Table Space, Pantry, Primary Bath(s), Recessed Lighting, Stain/Lead Glass, Walk-in Closet(s), Window Treatments, Wine Storage, Wood Floors
Hot Water Electric
Heating Heat Pump(s), Heat Pump - Oil BackUp
Cooling Central A/C
Fireplaces Number 2
Fireplaces Type Gas/Propane, Mantel(s)
Equipment Built-In Microwave, Dishwasher, Oven/Range - Electric, Washer, Dryer, Refrigerator
Furnishings No
Fireplace Y
Appliance Built-In Microwave, Dishwasher, Oven/Range - Electric, Washer, Dryer, Refrigerator
Heat Source Electric, Oil
Laundry Lower Floor
Exterior
Exterior Feature Breezeway, Deck(s), Patio(s)
Garage Garage - Side Entry
Garage Spaces 2.0
Fence Rear, Wood, Other
Pool In Ground
Waterfront N
Water Access N
Roof Type Shingle
Street Surface Black Top
Accessibility None
Porch Breezeway, Deck(s), Patio(s)
Road Frontage Boro/Township
Total Parking Spaces 2
Garage Y
Building
Story 2
Foundation Block
Sewer On Site Septic
Water Well
Architectural Style Colonial
Level or Stories 2
Additional Building Above Grade, Below Grade
New Construction N
Schools
Elementary Schools Bellaire
Middle Schools Wilson
High Schools Carlisle Area
School District Carlisle Area
Others
Senior Community No
Tax ID 29-07-0471-050
Ownership Fee Simple
SqFt Source Assessor
Acceptable Financing Cash, Conventional
Listing Terms Cash, Conventional
Financing Cash,Conventional
Special Listing Condition Standard
Read Less
Want to know what your home might be worth? Contact us for a FREE valuation!

Our team is ready to help you sell your home for the highest possible price ASAP

Bought with Justin G. Hovetter • Iron Valley Real Estate of Central PA







