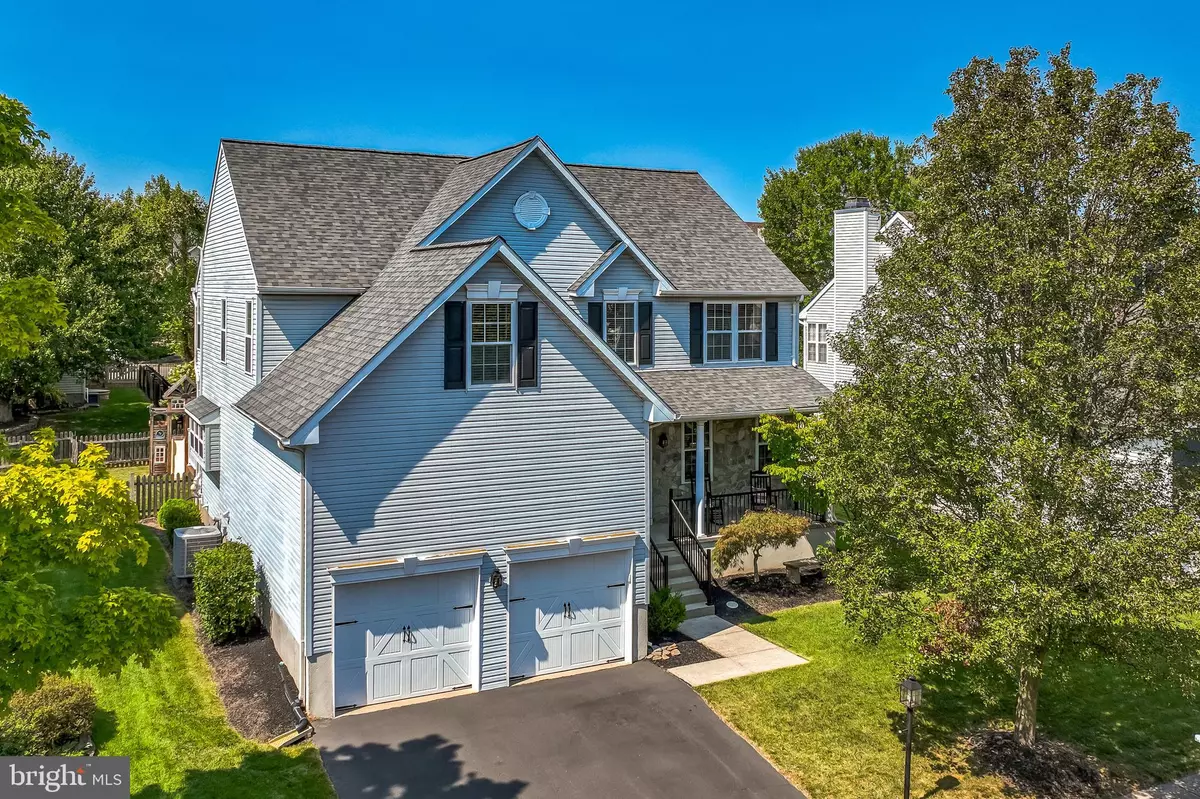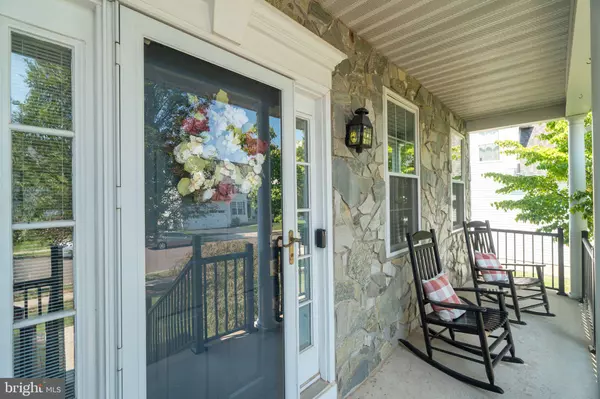$685,000
$685,000
For more information regarding the value of a property, please contact us for a free consultation.
4106 TRANQUILITY ST Schwenksville, PA 19473
4 Beds
3 Baths
2,491 SqFt
Key Details
Sold Price $685,000
Property Type Single Family Home
Sub Type Detached
Listing Status Sold
Purchase Type For Sale
Square Footage 2,491 sqft
Price per Sqft $274
Subdivision Olde Village
MLS Listing ID PAMC2115338
Sold Date 10/30/24
Style Colonial
Bedrooms 4
Full Baths 2
Half Baths 1
HOA Y/N N
Abv Grd Liv Area 2,491
Originating Board BRIGHT
Year Built 1999
Annual Tax Amount $8,138
Tax Year 2024
Lot Size 7,000 Sqft
Acres 0.16
Lot Dimensions 0.00 x 100.00
Property Description
Welcome Home! This beautiful 4-bedroom, 2.5-bathroom Colonial nestled in the sought-after Olde Village neighborhood of Skippack. From the inviting covered front porch with its striking stone façade, step into a grand 2-story foyer with beautiful luxury vinyl flooring. The heart of the home is the spacious family room that seamlessly flows into the kitchen, featuring oak cabinets, granite countertops, and a cozy breakfast nook with a bay window. Step outside to a recently added large Trex deck, with post lighting, and remote-controlled awning, perfect for outdoor entertaining. The fenced backyard and paver patio offer an ideal setting for family gatherings. Upstairs, the master bedroom impresses with vinyl plank flooring, two walk-in closets, and a recently updated ensuite bathroom boasting ceramic tile, a large walk in shower, and double sinks. Three additional bedrooms and a hall bath complete the second floor. The large unfinished basement is ready for you to make it your own. The 2 car garage has extra high ceilings for extra storage. This home is a perfect blend of comfort and style, ready for its next owners to make lasting memories. It is in walking distance to the quaint Skippack Village with all of its restaurants, shopping and entertainment. Minutes from the PA Turnpike, Route 422 and all major highways.
Location
State PA
County Montgomery
Area Skippack Twp (10651)
Zoning RESIDENTIAL
Rooms
Other Rooms Living Room, Dining Room, Primary Bedroom, Bedroom 2, Bedroom 3, Kitchen, Family Room, Bedroom 1
Basement Full
Interior
Interior Features Ceiling Fan(s), Bathroom - Stall Shower, Kitchen - Eat-In, Family Room Off Kitchen, Walk-in Closet(s)
Hot Water Natural Gas
Heating Forced Air
Cooling Central A/C
Flooring Wood, Fully Carpeted, Ceramic Tile, Luxury Vinyl Plank
Equipment Built-In Range, Oven - Self Cleaning, Dishwasher, Disposal, Built-In Microwave
Fireplace N
Window Features Bay/Bow
Appliance Built-In Range, Oven - Self Cleaning, Dishwasher, Disposal, Built-In Microwave
Heat Source Natural Gas
Exterior
Exterior Feature Deck(s), Patio(s), Porch(es)
Garage Spaces 2.0
Fence Rear
Waterfront N
Water Access N
Roof Type Shingle
Accessibility None
Porch Deck(s), Patio(s), Porch(es)
Total Parking Spaces 2
Garage N
Building
Lot Description Level, Front Yard, Rear Yard, SideYard(s)
Story 2
Foundation Concrete Perimeter
Sewer Public Sewer
Water Public
Architectural Style Colonial
Level or Stories 2
Additional Building Above Grade, Below Grade
Structure Type Cathedral Ceilings
New Construction N
Schools
School District Perkiomen Valley
Others
Senior Community No
Tax ID 51-00-04015-281
Ownership Fee Simple
SqFt Source Assessor
Acceptable Financing Conventional, Cash, FHA, VA
Listing Terms Conventional, Cash, FHA, VA
Financing Conventional,Cash,FHA,VA
Special Listing Condition Standard
Read Less
Want to know what your home might be worth? Contact us for a FREE valuation!

Our team is ready to help you sell your home for the highest possible price ASAP

Bought with John Boguslaw • EXP Realty, LLC







