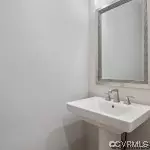$430,522
$437,220
1.5%For more information regarding the value of a property, please contact us for a free consultation.
2792 Sanctuary Commons CT Henrico, VA 23231
4 Beds
3 Baths
2,373 SqFt
Key Details
Sold Price $430,522
Property Type Single Family Home
Sub Type Single Family Residence
Listing Status Sold
Purchase Type For Sale
Square Footage 2,373 sqft
Price per Sqft $181
Subdivision Four Mile Run
MLS Listing ID 2405302
Sold Date 11/15/24
Style A-Frame
Bedrooms 4
Full Baths 2
Half Baths 1
Construction Status To Be Built
HOA Fees $60/qua
HOA Y/N Yes
Year Built 2024
Tax Year 2024
Property Description
This Gorgeous Brookwood- Quality built by NK Homes, This home features an open floor plan concept with large great room opening up from the front foyer. First floor features 9' ceilings, home office / dining room center island in kitchen with granite counter tops and stainless stee appliances, pantry and breakfast nook. Second floor boast Primary bedroom with 2 walk in closets, sitting area and primary bath that offers both separate shower and soaking tub, along with 3 additional bedrooms. Laundry room is on the second floor.
Don't forget to ask about our $7,000 closing cost incentive. This home is to be built, these photos are stock photos from the builders library..
Location
State VA
County Henrico
Community Four Mile Run
Area 40 - Henrico
Direction 295 to Rt. 5 turn right into Four Mile, 2ns left on to Goldeneye Lane, keep straight to new construction.
Interior
Interior Features Double Vanity, Granite Counters, High Ceilings, Kitchen Island, Bath in Primary Bedroom, Pantry, Walk-In Closet(s)
Heating Electric, Heat Pump
Cooling Central Air
Flooring Partially Carpeted, Wood
Appliance Dishwasher, Electric Cooking, Electric Water Heater, Microwave, Stove
Exterior
Exterior Feature Unpaved Driveway
Garage Attached
Garage Spaces 2.0
Fence None
Pool None
Community Features Common Grounds/Area, Home Owners Association
Waterfront No
Porch Stoop
Garage Yes
Building
Lot Description Cleared, Cul-De-Sac
Story 2
Sewer Public Sewer
Water Public
Architectural Style A-Frame
Level or Stories Two
Structure Type Frame,Vinyl Siding
New Construction Yes
Construction Status To Be Built
Schools
Elementary Schools Mehfoud
Middle Schools Rolfe
High Schools Varina
Others
HOA Fee Include Common Areas
Tax ID 820-686-5074
Ownership Corporate
Security Features Smoke Detector(s)
Financing FHA
Special Listing Condition Corporate Listing
Read Less
Want to know what your home might be worth? Contact us for a FREE valuation!

Our team is ready to help you sell your home for the highest possible price ASAP

Bought with Ransome Realty Group







