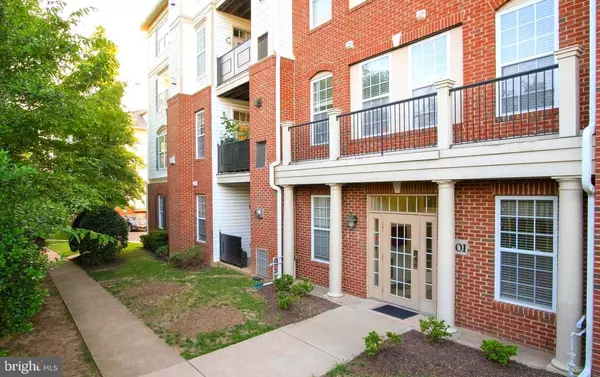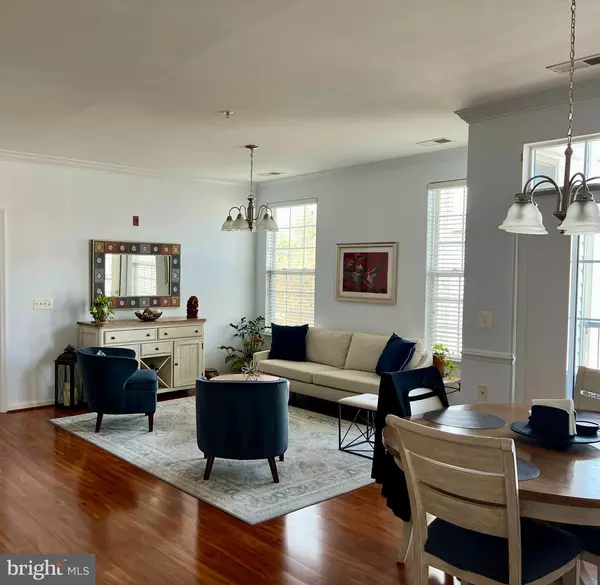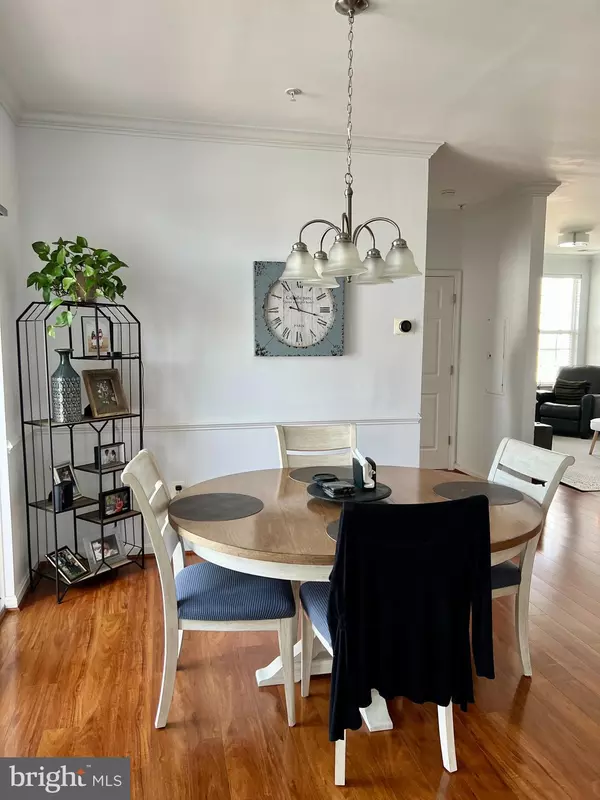$550,000
$549,999
For more information regarding the value of a property, please contact us for a free consultation.
11501 CARDONESS LN #304 Fairfax, VA 22030
3 Beds
3 Baths
1,690 SqFt
Key Details
Sold Price $550,000
Property Type Condo
Sub Type Condo/Co-op
Listing Status Sold
Purchase Type For Sale
Square Footage 1,690 sqft
Price per Sqft $325
Subdivision Courts At Wescott Ridge
MLS Listing ID VAFX2203102
Sold Date 11/22/24
Style Contemporary
Bedrooms 3
Full Baths 2
Half Baths 1
Condo Fees $629/mo
HOA Y/N N
Abv Grd Liv Area 1,690
Originating Board BRIGHT
Year Built 2003
Annual Tax Amount $5,730
Tax Year 2024
Property Description
Welcome to this stunning 3-bedroom, 2.5-bathroom condo located in the desirable Courts at Wescott Ridge community. This spacious 1,690 sqft home offers a perfect blend of comfort and style. The open floor plan features a bright and airy living room with large windows that flood the space with natural light. The modern kitchen is equipped with stainless steel appliances, granite countertops, and ample cabinet space. The master suite boasts a walk-in closet and a luxurious en-suite bathroom with dual vanities, a soaking tub, and a separate shower. Two additional bedrooms provide plenty of space for family or guests. Enjoy the convenience of in-unit laundry and a private balcony perfect for relaxing or entertaining and garage parking. This unit is perfect for modern living with easy access to major transportation routes, shopping, and dining options. Don't miss out on this fantastic opportunity to make this condo your new home
Interior Features:
- Bedrooms: 3
- Bathrooms: 2.5
- Square Footage: 1,690 sq. ft.
- Open floor plan with plenty of natural light
- Hardwood floors throughout the living and dining areas
- Modern kitchen with granite countertops, stainless steel appliances, and ample cabinet space
- Spacious master bedroom with en-suite bathroom featuring dual vanities and a large walk-in closet
- Second bedroom with easy access to the full hallway bathroom
- In-unit washer and dryer for your convenience
Community Amenities:
- Playground
- Walking trails
- Secure building with controlled access
- Elevator service
- Clubhouse with fitness center and outdoor pool
- Professionally landscaped grounds with walking paths
- Close proximity to shopping, dining, and entertainment options at Fairfax Corner and Fair Oaks Mall
Location:
- Easy access to major commuting routes such as I-66, Route 50, and Fairfax County Parkway
- Close to George Mason University and the vibrant cultural scene of Fairfax City
Location
State VA
County Fairfax
Zoning 312
Rooms
Main Level Bedrooms 3
Interior
Hot Water Natural Gas
Heating Central
Cooling Central A/C
Fireplaces Number 2
Fireplace Y
Heat Source Electric
Exterior
Garage Garage - Rear Entry, Built In
Garage Spaces 2.0
Amenities Available Club House, Party Room, Pool - Indoor
Waterfront N
Water Access N
Accessibility Elevator
Attached Garage 1
Total Parking Spaces 2
Garage Y
Building
Story 1
Unit Features Garden 1 - 4 Floors
Sewer Public Sewer
Water Public
Architectural Style Contemporary
Level or Stories 1
Additional Building Above Grade, Below Grade
New Construction N
Schools
School District Fairfax County Public Schools
Others
Pets Allowed Y
HOA Fee Include Ext Bldg Maint,Lawn Maintenance,Management,Pool(s),Snow Removal,Water
Senior Community No
Tax ID 0562 24020044
Ownership Condominium
Special Listing Condition Standard
Pets Description No Pet Restrictions
Read Less
Want to know what your home might be worth? Contact us for a FREE valuation!

Our team is ready to help you sell your home for the highest possible price ASAP

Bought with Katherine Milonovich • RE/MAX Allegiance







