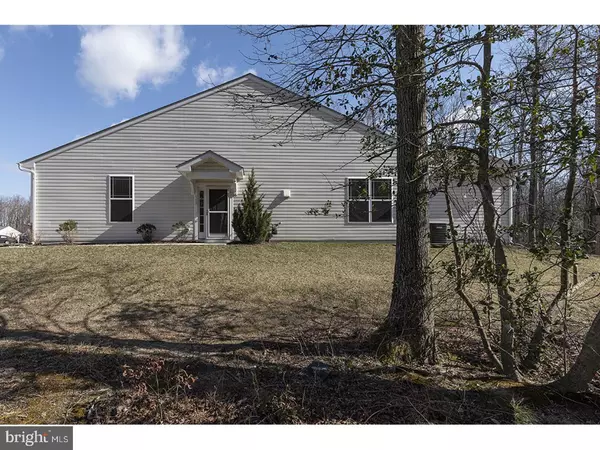$212,500
$220,000
3.4%For more information regarding the value of a property, please contact us for a free consultation.
113 STARFIRE CT Dover, DE 19901
2 Beds
2 Baths
1,296 SqFt
Key Details
Sold Price $212,500
Property Type Townhouse
Sub Type Interior Row/Townhouse
Listing Status Sold
Purchase Type For Sale
Square Footage 1,296 sqft
Price per Sqft $163
Subdivision Longacre Village
MLS Listing ID 1000259652
Sold Date 07/17/18
Style Carriage House
Bedrooms 2
Full Baths 2
HOA Fees $135/ann
HOA Y/N Y
Abv Grd Liv Area 1,296
Originating Board TREND
Year Built 2015
Annual Tax Amount $686
Tax Year 2017
Lot Size 4,296 Sqft
Acres 0.09
Lot Dimensions 39X110
Property Description
Desirable Primrose model available but only as an end unit. Double Bonus! Don't miss this private lot at end of the court with side and back yards wooded. Step into the foyer and admire the hardwood floors. Light streams in from side window at front door. Guest room is secluded in the front of the home but easy access to bathroom and kitchen. Kitchen boost beautiful antique white glazed cabinets and granite counters. Lots of counter space for the cook in the family along with a 5 burner stove. Stainless steel appliances adds the finishing touches. Dining area off the kitchen suitable for gatherings and entertaining. A generous Family Room completes your living space. Large master looks out to a private wooded setting. Longacre Village is an active 55 community located centrally to anywhere in the state.
Location
State DE
County Kent
Area Caesar Rodney (30803)
Zoning AR
Rooms
Other Rooms Living Room, Dining Room, Primary Bedroom, Kitchen, Family Room, Bedroom 1, Attic
Main Level Bedrooms 2
Interior
Interior Features Primary Bath(s), Ceiling Fan(s), Breakfast Area
Hot Water Natural Gas
Heating Gas, Programmable Thermostat
Cooling Central A/C
Flooring Wood, Fully Carpeted, Vinyl
Equipment Oven - Self Cleaning, Dishwasher, Disposal
Fireplace N
Appliance Oven - Self Cleaning, Dishwasher, Disposal
Heat Source Natural Gas
Laundry Main Floor
Exterior
Garage Garage - Front Entry
Garage Spaces 1.0
Utilities Available Cable TV
Amenities Available Swimming Pool
Waterfront N
Water Access N
Roof Type Shingle
Accessibility None
Attached Garage 1
Total Parking Spaces 1
Garage Y
Building
Lot Description Corner, Front Yard, Rear Yard, SideYard(s)
Story 1
Foundation Concrete Perimeter
Sewer Public Sewer
Water Public
Architectural Style Carriage House
Level or Stories 1
Additional Building Above Grade
Structure Type 9'+ Ceilings
New Construction N
Schools
Elementary Schools W.B. Simpson
School District Caesar Rodney
Others
Pets Allowed Y
HOA Fee Include Pool(s),Common Area Maintenance,Lawn Maintenance,Trash
Senior Community Yes
Age Restriction 55
Tax ID NM-00-10304-04-1900-000
Ownership Fee Simple
SqFt Source Assessor
Acceptable Financing Conventional, VA, FHA 203(b)
Listing Terms Conventional, VA, FHA 203(b)
Financing Conventional,VA,FHA 203(b)
Special Listing Condition Standard
Pets Description Case by Case Basis
Read Less
Want to know what your home might be worth? Contact us for a FREE valuation!

Our team is ready to help you sell your home for the highest possible price ASAP

Bought with Debbie Shearer • Active Adults Realty







