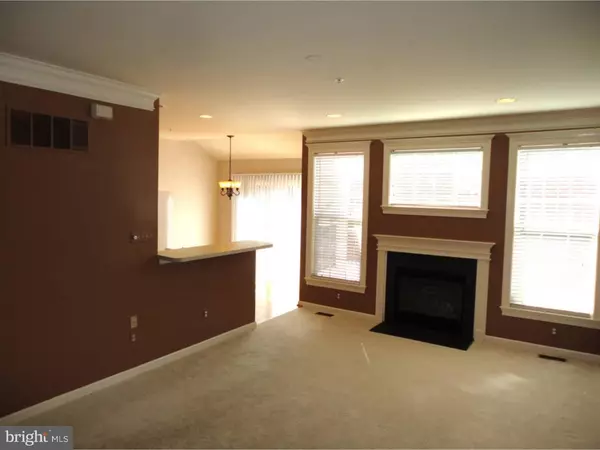$330,000
$334,000
1.2%For more information regarding the value of a property, please contact us for a free consultation.
132 BIRCHWOOD DR West Chester, PA 19380
3 Beds
3 Baths
2,068 SqFt
Key Details
Sold Price $330,000
Property Type Townhouse
Sub Type Interior Row/Townhouse
Listing Status Sold
Purchase Type For Sale
Square Footage 2,068 sqft
Price per Sqft $159
Subdivision Whiteland Woods
MLS Listing ID 1002380704
Sold Date 03/31/16
Style Colonial
Bedrooms 3
Full Baths 2
Half Baths 1
HOA Fees $200/mo
HOA Y/N Y
Abv Grd Liv Area 2,068
Originating Board TREND
Year Built 2001
Annual Tax Amount $4,539
Tax Year 2016
Lot Size 2,498 Sqft
Acres 0.06
Lot Dimensions 0X0
Property Description
Beautiful & well kept 3BR, 2.5BA Whiteland Woods townhome that is waiting just for you! Front porch entry to the freshly painted wide open main floor offers 9 foot ceilings, tons of recessed lighting, custom crown molding & millwork & neutral wall to wall carpet plus a brand new heating/AC system. Formal LR & DR with decorative columns. Sun filled Family Room features a gas fireplace with a wall of windows and opening to the eat-in kitchen with hardwood floor, 42" cabinets, breakfast bar, eating area and slider access to newly stained wood deck. Main floor also offers access to attached garage as well as powder room. 2nd floor boasts a large MBR suite with tray ceiling, large walk-in closet, ceiling fan and private mater bath with large stall shower, separate soaking tub & double vanity sinks. 2nd floor is completed with 2 additional bedrooms, hall bath and upstairs laundry area. WC schools, super close to Main Street center along with all the shopping & dining options that Exton & West Chester have to offer in addition to being right across the street from the Exton train station for easy access to the city. Super easy to show so call today to schedule your personal showing!
Location
State PA
County Chester
Area West Whiteland Twp (10341)
Zoning R3
Rooms
Other Rooms Living Room, Dining Room, Primary Bedroom, Bedroom 2, Kitchen, Family Room, Bedroom 1, Laundry, Attic
Basement Full, Unfinished
Interior
Interior Features Primary Bath(s), Ceiling Fan(s), Kitchen - Eat-In
Hot Water Natural Gas
Heating Gas, Forced Air
Cooling Central A/C
Flooring Wood, Fully Carpeted, Tile/Brick
Fireplaces Number 1
Fireplaces Type Gas/Propane
Equipment Dishwasher, Disposal
Fireplace Y
Appliance Dishwasher, Disposal
Heat Source Natural Gas
Laundry Upper Floor
Exterior
Exterior Feature Deck(s), Porch(es)
Garage Spaces 1.0
Utilities Available Cable TV
Amenities Available Swimming Pool, Tennis Courts, Tot Lots/Playground
Waterfront N
Water Access N
Roof Type Pitched,Shingle
Accessibility None
Porch Deck(s), Porch(es)
Attached Garage 1
Total Parking Spaces 1
Garage Y
Building
Story 2
Sewer Public Sewer
Water Public
Architectural Style Colonial
Level or Stories 2
Additional Building Above Grade
Structure Type 9'+ Ceilings
New Construction N
Schools
Elementary Schools Mary C. Howse
Middle Schools Peirce
High Schools B. Reed Henderson
School District West Chester Area
Others
HOA Fee Include Pool(s),Common Area Maintenance,Lawn Maintenance,Snow Removal
Senior Community No
Tax ID 41-05L-0092
Ownership Fee Simple
Read Less
Want to know what your home might be worth? Contact us for a FREE valuation!

Our team is ready to help you sell your home for the highest possible price ASAP

Bought with Rajan Abraham • Tri-State Suburban Realty







