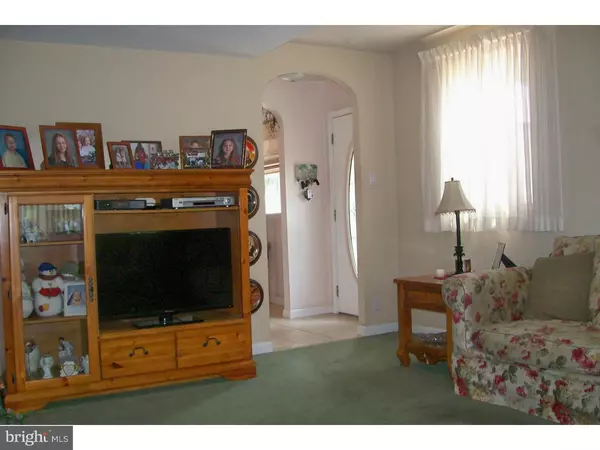$215,000
$221,900
3.1%For more information regarding the value of a property, please contact us for a free consultation.
3833 PEARSON AVE Philadelphia, PA 19114
3 Beds
3 Baths
1,358 SqFt
Key Details
Sold Price $215,000
Property Type Single Family Home
Sub Type Twin/Semi-Detached
Listing Status Sold
Purchase Type For Sale
Square Footage 1,358 sqft
Price per Sqft $158
Subdivision Crispin Manor
MLS Listing ID 1002633796
Sold Date 12/10/15
Style Straight Thru
Bedrooms 3
Full Baths 2
Half Baths 1
HOA Y/N N
Abv Grd Liv Area 1,358
Originating Board TREND
Year Built 1961
Annual Tax Amount $2,751
Tax Year 2015
Lot Size 3,836 Sqft
Acres 0.09
Lot Dimensions 35X110
Property Description
Well maintained twin home tastefully decorated w/neutral colors, in desirable area, conveniently located to schools, shopping & transportation can be yours! As you approach this lovely home, your eyes are drawn to the beautifully EP Henry retaining walls & patio for outside enjoyment all year long. The side entryway with C/T floor invites you into this cozy home. The main level features spacious L/R with bay window allowing in an abundance of natural light, C/F and high-hat lighting. The dining room was modified for the custom made kitchen. This grand Kitchen is perfect for any family gathering big or small. It is accented with tons of honey-oak cabinets T/O, pantry, built-in china closet/prep station, desk, high-hat lighting, C/T back-splash & floor. A side exit to the rear and driveway makes any trip to the grocery store easier. There is also a powder room on this level for your convenience. The 2nd level features master B/R with C/F, 3 deep closets w/built-in organizers, cut-out for your chest to save space & private full bath. This full bath is an added feature the other homes in the area do not have. There are 2 other nice size B/Rs with C/F and built-in closet organizers. The hall bath is complemented by C/T from ceiling to floor and hall linen closet completes this floor. The lower level features a huge F/R for entertaining, laundry room with C/T floor, inside access to garage & exit to rear of the home & driveway. H/W flrs under W/W carpeting, custom made window treatment T/O 1st floor, newer cement sideways, newer HVAC are a few amenities this home has to offer. Call today!
Location
State PA
County Philadelphia
Area 19114 (19114)
Zoning RSA2
Rooms
Other Rooms Living Room, Primary Bedroom, Bedroom 2, Kitchen, Family Room, Bedroom 1, Laundry, Attic
Basement Full, Outside Entrance
Interior
Interior Features Primary Bath(s), Butlers Pantry, Ceiling Fan(s), Stall Shower, Kitchen - Eat-In
Hot Water Natural Gas
Heating Gas, Forced Air
Cooling Central A/C
Equipment Built-In Range, Dishwasher, Disposal, Built-In Microwave
Fireplace N
Window Features Bay/Bow,Replacement
Appliance Built-In Range, Dishwasher, Disposal, Built-In Microwave
Heat Source Natural Gas
Laundry Basement
Exterior
Exterior Feature Patio(s)
Garage Inside Access
Garage Spaces 3.0
Utilities Available Cable TV
Waterfront N
Water Access N
Roof Type Flat
Accessibility None
Porch Patio(s)
Attached Garage 1
Total Parking Spaces 3
Garage Y
Building
Lot Description Front Yard, Rear Yard, SideYard(s)
Story 2
Sewer Public Sewer
Water Public
Architectural Style Straight Thru
Level or Stories 2
Additional Building Above Grade
New Construction N
Schools
School District The School District Of Philadelphia
Others
Tax ID 572154119
Ownership Fee Simple
Acceptable Financing Conventional, VA, FHA 203(b)
Listing Terms Conventional, VA, FHA 203(b)
Financing Conventional,VA,FHA 203(b)
Read Less
Want to know what your home might be worth? Contact us for a FREE valuation!

Our team is ready to help you sell your home for the highest possible price ASAP

Bought with Patrick M. Frain • Re/Max One Realty







