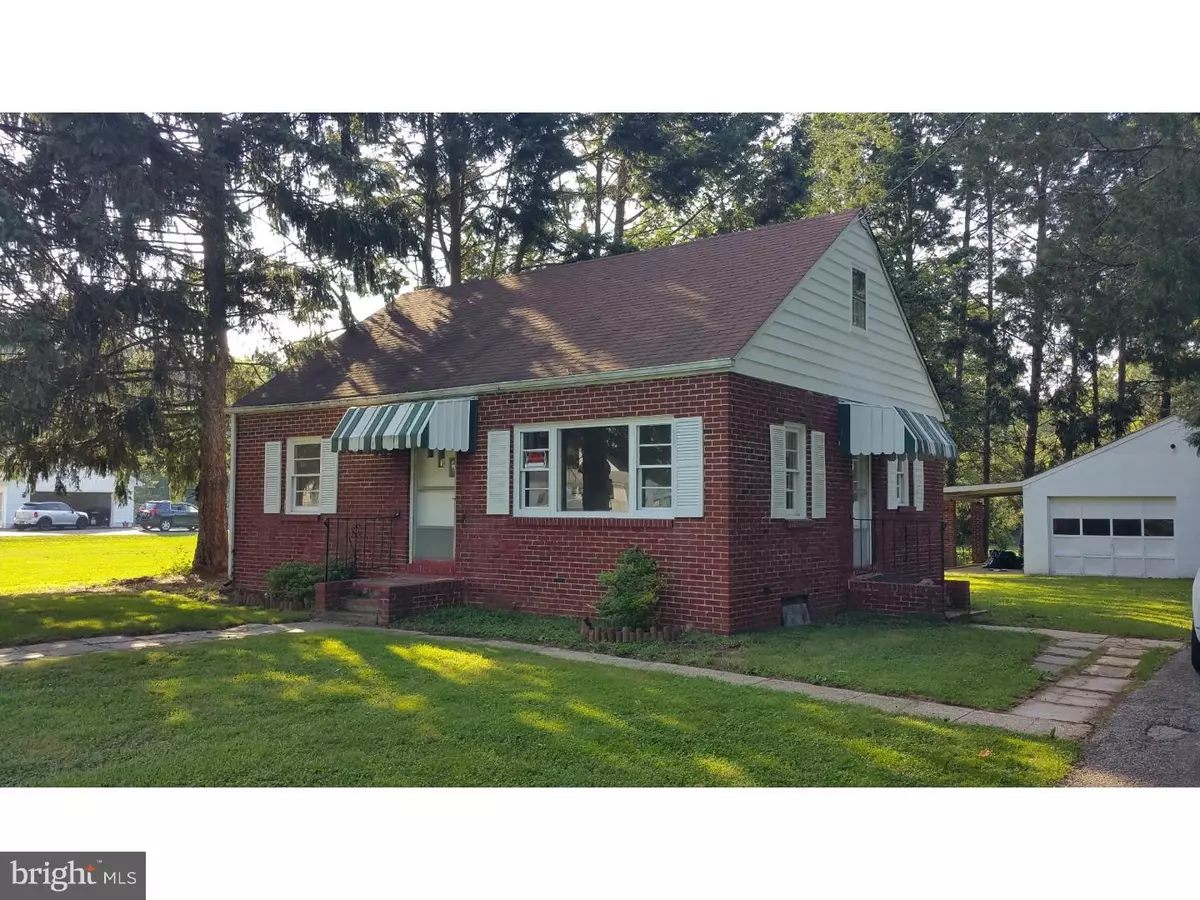$145,000
$145,000
For more information regarding the value of a property, please contact us for a free consultation.
5008 OGLETOWN STANTON RD Newark, DE 19713
2 Beds
1 Bath
1,125 SqFt
Key Details
Sold Price $145,000
Property Type Single Family Home
Sub Type Detached
Listing Status Sold
Purchase Type For Sale
Square Footage 1,125 sqft
Price per Sqft $128
Subdivision None Available
MLS Listing ID 1002664436
Sold Date 09/18/15
Style Cape Cod
Bedrooms 2
Full Baths 1
HOA Y/N N
Abv Grd Liv Area 1,125
Originating Board TREND
Year Built 1950
Annual Tax Amount $1,177
Tax Year 2014
Lot Size 0.290 Acres
Acres 0.29
Lot Dimensions 71X177
Property Description
Can you hear me knocking? I'm "Opportunity" and I would like to introduce you to 5008 Ogletown Stanton Road. Sturdy, all brick, 2 bedroom, 1 bath cape with large (26x25) detached garage with covered overhang. Public water, 150 amp circuit breaker panel, currently on septic but sewer available (low NCC connection fee), newer gas, forced air heater. Lots of hardwood floors, walk up floored loft/attic. Even with needed repairs and updates you can feel the charm and potential throughout. Beautiful lot just off the beaten path but close to everything you want to be close to. Main parcel is .29 acres and rear parcel (#0901100078, .32 acres) is also included to make a combined .61 acre lot (71x383). Rear parcel is partially in flood plain but existing house has not required flood insurance. Adjacent .7 acre building lot is also available (MLS #6616062) which makes this an even better opportunity for a renovate a house and build a new house next door project. Estate sale, no disclosure available.
Location
State DE
County New Castle
Area Newark/Glasgow (30905)
Zoning NC6.5
Rooms
Other Rooms Living Room, Primary Bedroom, Kitchen, Bedroom 1, Attic
Basement Full, Unfinished
Interior
Hot Water Electric
Heating Gas, Forced Air
Cooling None
Flooring Wood, Vinyl
Fireplace N
Heat Source Natural Gas
Laundry Basement
Exterior
Garage Spaces 6.0
Waterfront N
Water Access N
Roof Type Pitched,Shingle
Accessibility None
Total Parking Spaces 6
Garage Y
Building
Lot Description Level, Front Yard, Rear Yard, SideYard(s)
Story 1
Foundation Brick/Mortar
Sewer On Site Septic
Water Public
Architectural Style Cape Cod
Level or Stories 1
Additional Building Above Grade
New Construction N
Schools
School District Colonial
Others
Tax ID 09-011.00-022
Ownership Fee Simple
Acceptable Financing FHA 203(k), FHA 203(b)
Listing Terms FHA 203(k), FHA 203(b)
Financing FHA 203(k),FHA 203(b)
Read Less
Want to know what your home might be worth? Contact us for a FREE valuation!

Our team is ready to help you sell your home for the highest possible price ASAP

Bought with Kimberly B Gamaitoni • BHHS Fox & Roach-Concord







