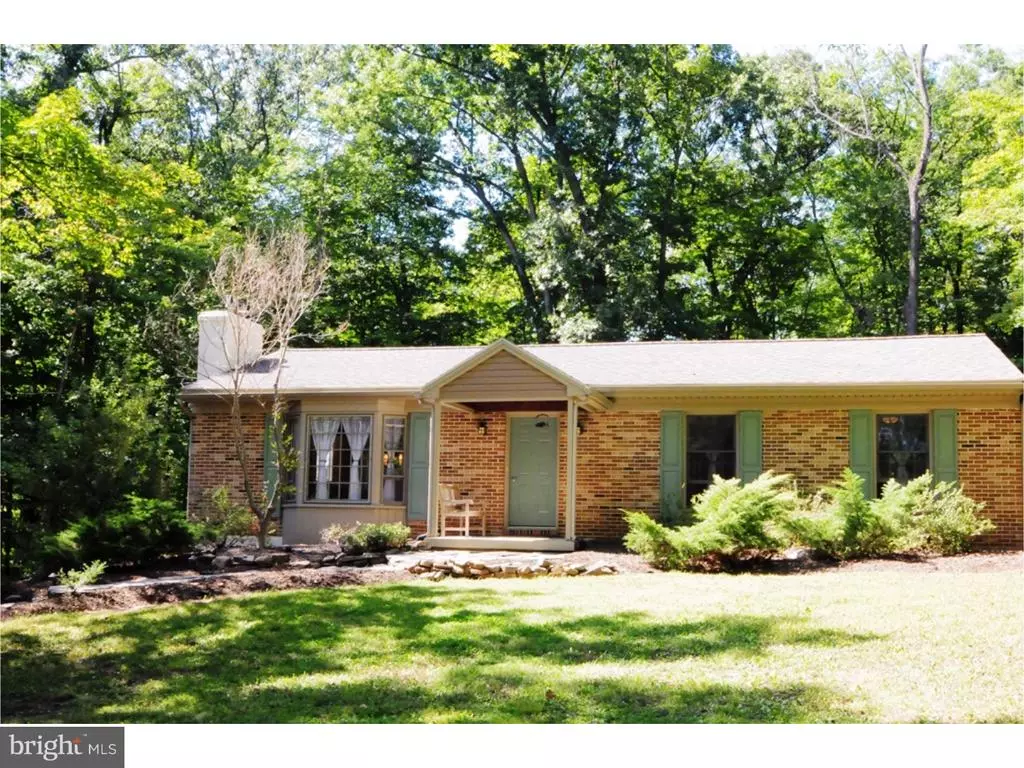$236,500
$235,000
0.6%For more information regarding the value of a property, please contact us for a free consultation.
727 N LAYFIELD RD Perkiomenville, PA 18074
3 Beds
2 Baths
1,300 SqFt
Key Details
Sold Price $236,500
Property Type Single Family Home
Sub Type Detached
Listing Status Sold
Purchase Type For Sale
Square Footage 1,300 sqft
Price per Sqft $181
Subdivision None Available
MLS Listing ID 1002714196
Sold Date 12/23/15
Style Ranch/Rambler
Bedrooms 3
Full Baths 2
HOA Y/N N
Abv Grd Liv Area 1,300
Originating Board TREND
Year Built 1968
Annual Tax Amount $3,008
Tax Year 2015
Lot Size 2.470 Acres
Acres 2.47
Lot Dimensions 324
Property Description
This 3 bedroom, 2 full bath ranch home sits on a 2+ acre secluded wooded lot. It is located only 2.6 miles from Green Lane Park and Reservoir. Relax and enjoy nature on the large 48' x 12' new deck. Entertain guests around the flagstone fire pit and outdoor patio. The fully customized kitchen features a porcelain tile floor, self-closing cabinetry, travertine back splash, top grade double oven, track lighting, cast iron porcelain coated double sink, a corner pantry with wine rack and a butcher block island with plenty of storage. The master bedroom suite has a full bath with glass shower and quartz floor as well as a walk out deck. The homes floor has been recently redone with Australian cypress flooring throughout. Finishing touches are the beautiful crown molding and trim that run throughout the home as well as the recessed lighting and custom cabinetry in the bedrooms and baths. The entire home has been tastefully repainted. The living room features a brick fire place with propane insert and a Douglas fir mantle. The basement could be easily finished off for additional living space. There is a brand new Peerless oil furnace and water treatment system. The propane generator is also included. Home is located close to the NE extension and rt. 663 for an easy commute.
Location
State PA
County Montgomery
Area New Hanover Twp (10647)
Zoning R2
Rooms
Other Rooms Living Room, Dining Room, Primary Bedroom, Bedroom 2, Kitchen, Bedroom 1, Laundry, Attic
Basement Full, Unfinished
Interior
Interior Features Primary Bath(s), Kitchen - Island, Butlers Pantry, Ceiling Fan(s), Water Treat System, Stall Shower
Hot Water Oil
Heating Oil, Radiator
Cooling Wall Unit
Flooring Wood, Fully Carpeted, Tile/Brick
Fireplaces Number 1
Fireplaces Type Brick, Gas/Propane
Equipment Cooktop, Oven - Double, Oven - Self Cleaning, Dishwasher
Fireplace Y
Window Features Bay/Bow,Replacement
Appliance Cooktop, Oven - Double, Oven - Self Cleaning, Dishwasher
Heat Source Oil
Laundry Basement
Exterior
Exterior Feature Deck(s)
Utilities Available Cable TV
Amenities Available Tot Lots/Playground
Waterfront N
Water Access N
Roof Type Pitched,Shingle
Accessibility None
Porch Deck(s)
Garage N
Building
Lot Description Level, Trees/Wooded, Front Yard, Rear Yard, SideYard(s)
Story 1
Foundation Brick/Mortar
Sewer On Site Septic
Water Well
Architectural Style Ranch/Rambler
Level or Stories 1
Additional Building Above Grade
New Construction N
Schools
High Schools Boyertown Area Jhs-East
School District Boyertown Area
Others
Tax ID 47-00-03688-009
Ownership Fee Simple
Acceptable Financing Conventional, VA, FHA 203(b), USDA
Listing Terms Conventional, VA, FHA 203(b), USDA
Financing Conventional,VA,FHA 203(b),USDA
Read Less
Want to know what your home might be worth? Contact us for a FREE valuation!

Our team is ready to help you sell your home for the highest possible price ASAP

Bought with Kerri K Johnson • RE/MAX Realty Group-Lansdale







