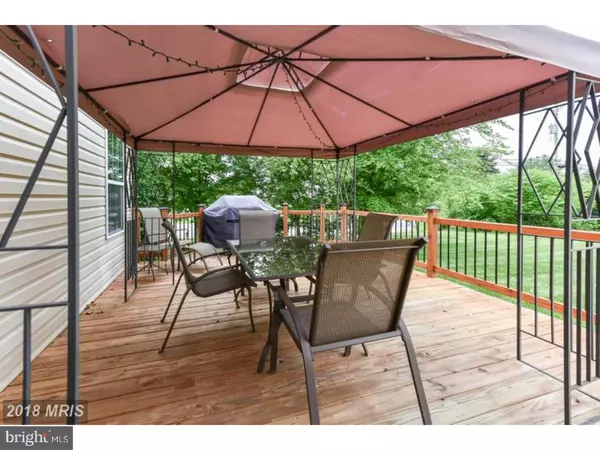$297,000
$299,900
1.0%For more information regarding the value of a property, please contact us for a free consultation.
101 S STREAM DR Elkton, MD 21921
4 Beds
3 Baths
2,152 SqFt
Key Details
Sold Price $297,000
Property Type Single Family Home
Sub Type Detached
Listing Status Sold
Purchase Type For Sale
Square Footage 2,152 sqft
Price per Sqft $138
Subdivision South Stream
MLS Listing ID 1002108032
Sold Date 09/07/18
Style Colonial
Bedrooms 4
Full Baths 2
Half Baths 1
HOA Fees $28/qua
HOA Y/N Y
Abv Grd Liv Area 2,152
Originating Board TREND
Year Built 2011
Annual Tax Amount $4,446
Tax Year 2017
Lot Size 8,712 Sqft
Acres 0.2
Lot Dimensions 119.66 X 74.5
Property Description
**PRICE REDUCED* PRICE REDUCED** This beautiful, former model home has been reduced to $299,900. Sellers are motivated. 4 Bedrooms, 3.5 Baths and an over sized 2 Car garage compliment this spacious house. There are 9' ceilings and vaulted ceilings. Corian counter tops accent this magnificent, open, bright, airy kitchen. Appliances are included and they are stainless steel. The great room boasts a brick, gas fireplace to warm those cooler days that are quickly approaching. Recessed lighting and speakers are through this lovely home. There is a master bath that features a soaking tub and a separate shower. You will enjoy the finished basement that offers a wet bar, built in speakers and a full bath and other finished rooms that could be used as a den, office, or whatever suits your needs. There is a lovely hardscaped patio that can be enjoyed when relaxing and/or having a B-R-B-Q and so much more! Tour this home...it could be yours!
Location
State MD
County Cecil
Zoning R2
Rooms
Other Rooms Living Room, Dining Room, Primary Bedroom, Bedroom 2, Bedroom 3, Kitchen, Family Room, Bedroom 1, Other, Attic
Basement Full
Interior
Interior Features Ceiling Fan(s), Wet/Dry Bar, Dining Area
Hot Water Instant Hot Water
Heating Gas, Programmable Thermostat
Cooling Central A/C
Flooring Wood, Fully Carpeted, Tile/Brick
Fireplaces Number 1
Fireplaces Type Brick
Equipment Dishwasher
Fireplace Y
Appliance Dishwasher
Heat Source Natural Gas
Laundry Main Floor
Exterior
Exterior Feature Deck(s)
Garage Spaces 4.0
Utilities Available Cable TV
Waterfront N
Water Access N
Accessibility None
Porch Deck(s)
Total Parking Spaces 4
Garage N
Building
Lot Description Level
Story 2
Sewer Public Sewer
Water Public
Architectural Style Colonial
Level or Stories 2
Additional Building Above Grade
New Construction N
Others
Senior Community No
Tax ID 03-125912
Ownership Fee Simple
Security Features Security System
Read Less
Want to know what your home might be worth? Contact us for a FREE valuation!

Our team is ready to help you sell your home for the highest possible price ASAP

Bought with Philip A Giesing • Long & Foster Real Estate, Inc.







