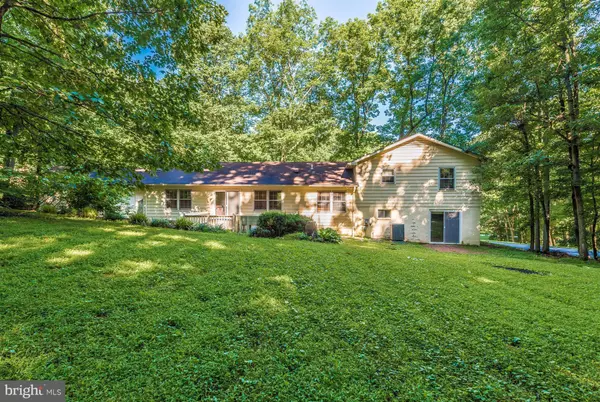$405,000
$425,000
4.7%For more information regarding the value of a property, please contact us for a free consultation.
12334 SHERWOOD FOREST DR Mount Airy, MD 21771
4 Beds
3 Baths
3,419 SqFt
Key Details
Sold Price $405,000
Property Type Single Family Home
Sub Type Detached
Listing Status Sold
Purchase Type For Sale
Square Footage 3,419 sqft
Price per Sqft $118
Subdivision Sherwood Forest
MLS Listing ID 1001925640
Sold Date 09/14/18
Style Split Level
Bedrooms 4
Full Baths 3
HOA Y/N N
Abv Grd Liv Area 3,419
Originating Board MRIS
Year Built 1979
Annual Tax Amount $3,814
Tax Year 2018
Lot Size 0.920 Acres
Acres 0.92
Property Description
Desirable New Market schools-- NO HOA! Very large corner lot features "extra" driveway access to yard. Ideal for RV, extra vehicles, future shop, etc. Large main level room off breezeway for future home office/ML bedroom, homeschool rm... Very nice kitchen w/ new appliances, ML familyrm, & basement w/ level w-out. Currently set up as inlaw w/ kitchen,bdr, bath OWNER WILL REMOVE BASEMENT KTCHN
Location
State MD
County Frederick
Zoning R1
Rooms
Other Rooms Living Room, Dining Room, Primary Bedroom, Bedroom 2, Bedroom 3, Bedroom 4, Kitchen, Game Room, Family Room, In-Law/auPair/Suite
Basement Connecting Stairway, Outside Entrance, Rear Entrance, Fully Finished, Walkout Level
Interior
Interior Features Kitchen - Island, Dining Area, Entry Level Bedroom, Built-Ins, Primary Bath(s), Window Treatments, Wood Floors
Hot Water Electric
Heating Forced Air
Cooling Central A/C
Fireplaces Number 1
Fireplaces Type Mantel(s)
Equipment Washer/Dryer Hookups Only, Dishwasher, Disposal, Dryer, Icemaker, Microwave, Oven/Range - Electric, Refrigerator, Washer
Fireplace Y
Appliance Washer/Dryer Hookups Only, Dishwasher, Disposal, Dryer, Icemaker, Microwave, Oven/Range - Electric, Refrigerator, Washer
Heat Source Oil
Exterior
Exterior Feature Deck(s)
Garage Garage Door Opener
Garage Spaces 2.0
Waterfront N
Water Access N
Roof Type Asphalt
Accessibility Level Entry - Main
Porch Deck(s)
Road Frontage City/County
Total Parking Spaces 2
Garage Y
Building
Lot Description Corner, Partly Wooded
Story 3+
Sewer Septic Exists
Water Well
Architectural Style Split Level
Level or Stories 3+
Additional Building Above Grade
New Construction N
Others
Senior Community No
Tax ID 1109260048
Ownership Fee Simple
Special Listing Condition Standard
Read Less
Want to know what your home might be worth? Contact us for a FREE valuation!

Our team is ready to help you sell your home for the highest possible price ASAP

Bought with Jeanette L Nicholson • Up-County Realty, Inc.







