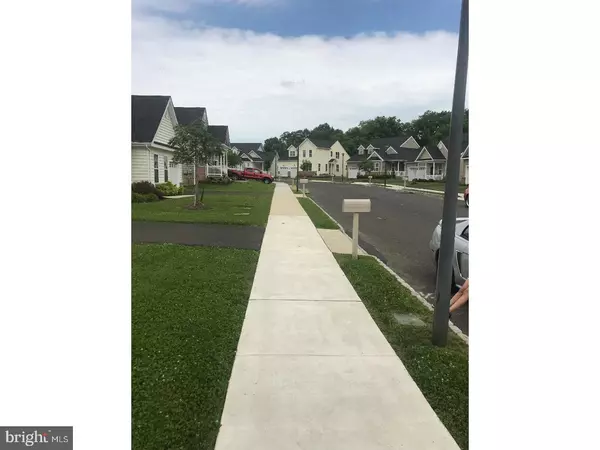$350,000
$360,000
2.8%For more information regarding the value of a property, please contact us for a free consultation.
2678 IRIS LN Philadelphia, PA 19116
3 Beds
2 Baths
1,700 SqFt
Key Details
Sold Price $350,000
Property Type Single Family Home
Sub Type Detached
Listing Status Sold
Purchase Type For Sale
Square Footage 1,700 sqft
Price per Sqft $205
Subdivision Arbours At Eagle Point
MLS Listing ID 1001785416
Sold Date 12/17/18
Style Ranch/Rambler
Bedrooms 3
Full Baths 2
HOA Fees $334/mo
HOA Y/N Y
Abv Grd Liv Area 1,700
Originating Board TREND
Year Built 2015
Annual Tax Amount $999
Tax Year 2018
Lot Size 6,840 Sqft
Acres 0.16
Lot Dimensions 57X120
Property Description
Looking to be in before Christmas this one is ready! Last single family design in this community left! has 7 years remaining on the Philadelphia RE Tax abatement! Philadelphia's 55+ community at The Arbours at Eagle Pointe, offering many amenities: Step into this Beautiful bayberry design single ranch 3 bedrooms and 2 full baths a bright open-floor plan, living room, dining room combo beautiful kitchen with large island and granite counter tops stainless steel stove,oven,microwave and dishwasher, sliding dining room doors leads rear common area where a patio or deck can be put on for extra living space. Continue in to the large utility room/laundry rm. interior access to the garage . Need extra storage? Pull down stairs in the garage gives you the additional space you might need. Spacious master bedroom with master bath and lots of closet space, 2nd bedroom with ceiling fan and large closets and hall bathroom. 3rd bedroom could be used as a home office/den..... Close to shopping, entertainment, major roads and public transportation. Relax with neighbors and friends on the porch while recalling treasured memories and making new ones. The tastefully spacious 55+ homes have everything you want in an easy, convenient design for your carefree lifestyle! Some photos are of previous Bayberry model home may reflect optional features). HOA fees include all exterior maintenance,cutting of grass,snow removal, club house, gym and heated pool, this home is ready to go just drop your bags and enjoy life EZ to show.
Location
State PA
County Philadelphia
Area 19116 (19116)
Zoning RSD2
Rooms
Other Rooms Living Room, Dining Room, Primary Bedroom, Bedroom 2, Kitchen, Bedroom 1, Attic
Main Level Bedrooms 3
Interior
Interior Features Kitchen - Island, Ceiling Fan(s), Stall Shower, Kitchen - Eat-In
Hot Water Natural Gas
Heating Gas, Forced Air
Cooling Central A/C
Flooring Wood, Fully Carpeted, Tile/Brick
Equipment Dishwasher, Disposal
Fireplace N
Appliance Dishwasher, Disposal
Heat Source Natural Gas
Laundry Main Floor
Exterior
Exterior Feature Porch(es)
Garage Garage Door Opener
Garage Spaces 1.0
Amenities Available Swimming Pool, Club House
Waterfront N
Water Access N
Roof Type Pitched,Shingle
Accessibility None
Porch Porch(es)
Attached Garage 1
Total Parking Spaces 1
Garage Y
Building
Lot Description Front Yard, Rear Yard
Story 1
Foundation Slab
Sewer Public Sewer
Water Public
Architectural Style Ranch/Rambler
Level or Stories 1
Additional Building Above Grade
Structure Type 9'+ Ceilings
New Construction N
Schools
School District The School District Of Philadelphia
Others
HOA Fee Include Pool(s),Common Area Maintenance,Ext Bldg Maint,Lawn Maintenance,Snow Removal,Health Club
Senior Community Yes
Age Restriction 55
Tax ID 583280078
Ownership Fee Simple
SqFt Source Estimated
Acceptable Financing Conventional
Listing Terms Conventional
Financing Conventional
Special Listing Condition Standard
Read Less
Want to know what your home might be worth? Contact us for a FREE valuation!

Our team is ready to help you sell your home for the highest possible price ASAP

Bought with Daniel J. Devine • RE/MAX Access







