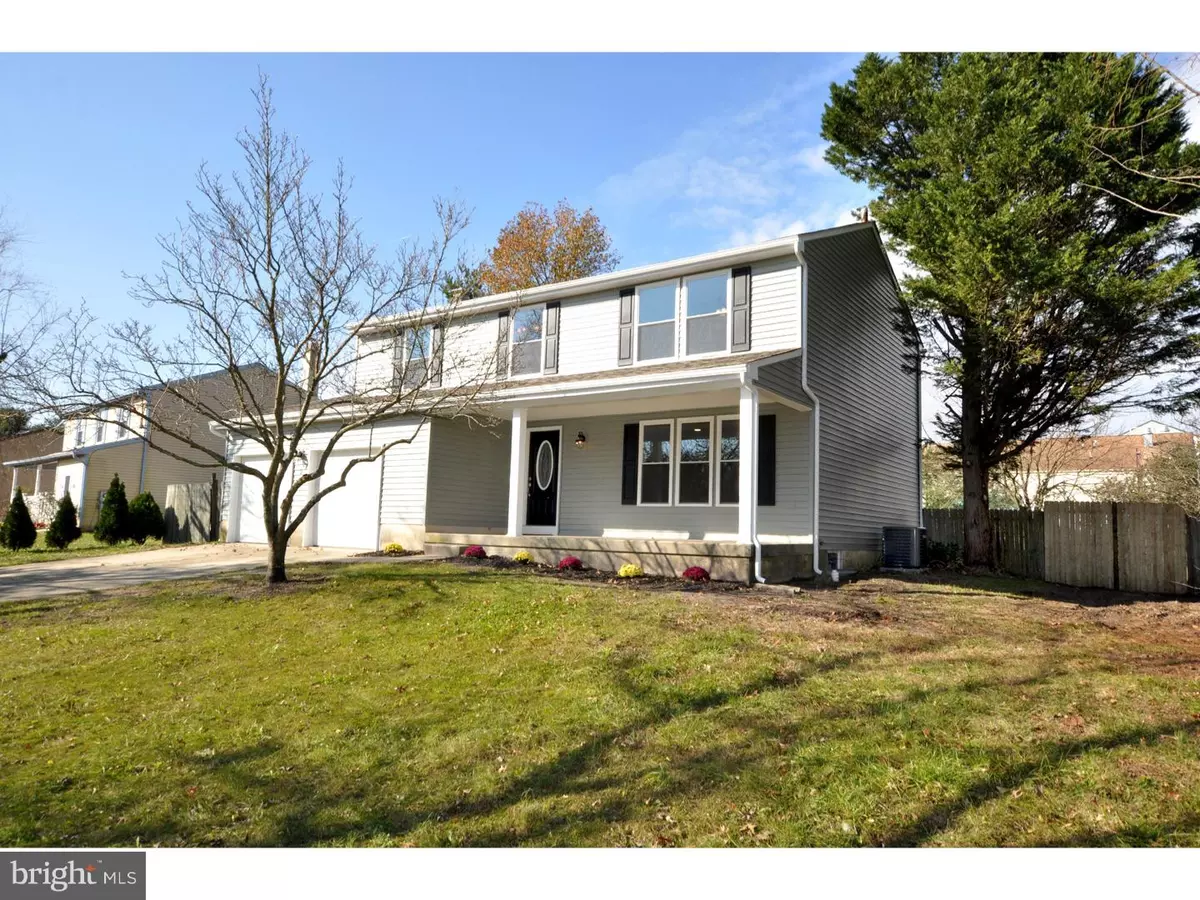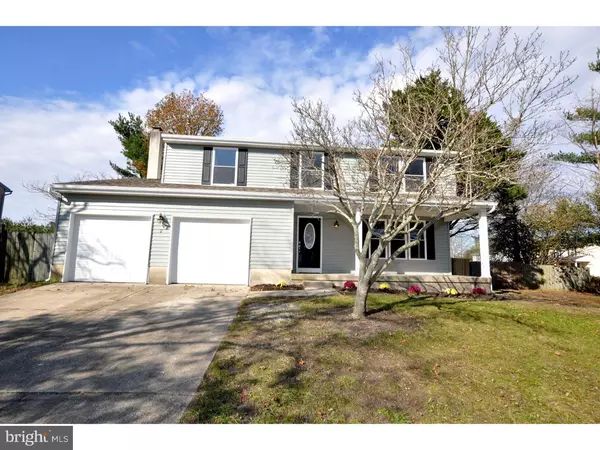$214,950
$214,950
For more information regarding the value of a property, please contact us for a free consultation.
2 DREXEL CT Sicklerville, NJ 08081
4 Beds
3 Baths
2,221 SqFt
Key Details
Sold Price $214,950
Property Type Single Family Home
Sub Type Detached
Listing Status Sold
Purchase Type For Sale
Square Footage 2,221 sqft
Price per Sqft $96
Subdivision Drexel Gate
MLS Listing ID NJCD135430
Sold Date 12/28/18
Style Colonial
Bedrooms 4
Full Baths 2
Half Baths 1
HOA Y/N N
Abv Grd Liv Area 1,804
Originating Board TREND
Year Built 1985
Annual Tax Amount $6,625
Tax Year 2018
Lot Size 0.300 Acres
Acres 0.3
Lot Dimensions 105X125
Property Description
As soon as you enter through your new front door, you are instantly met with beautiful bamboo flooring and natural light shining through the new windows into your living room. Continuing through, you enter your luxury kitchen that is sure to impress with glass mosaic backsplash, granite countertops, soft close cabinetry with crown molding, a new four-piece stainless steel appliance suite, and a two seat eat-in peninsula. With the open concept, you can be in the kitchen and see everything going on in the living room. With the sliding glass door, you enter your large fenced in back yard right from your living room. Upstairs you will find four great sized bedrooms all with new wall to wall carpet, fresh paint, and ceiling fans. The master suite has its own walk-in closet and gorgeous bathroom with neutral tones and high-end finishes. The other three nicely sized rooms share a beautiful main hall bath. This beautiful colonial home features a large 330 sq. ft. finished basement, new siding, new seamless gutters, all new insulation, new hvac system, new water heater, new 2 car garage with new doors & openers, and has inside access. This is a one of a kind home that you will fall in love with the instant you set your feet through the door. Schedule your appointment today!
Location
State NJ
County Camden
Area Winslow Twp (20436)
Zoning RL
Rooms
Other Rooms Living Room, Dining Room, Primary Bedroom, Bedroom 2, Bedroom 3, Kitchen, Family Room, Bedroom 1, Attic
Basement Full
Interior
Interior Features Primary Bath(s), Kitchen - Island, Butlers Pantry, Ceiling Fan(s), Kitchen - Eat-In
Hot Water Natural Gas
Heating Gas, Forced Air
Cooling Central A/C
Flooring Wood, Fully Carpeted
Fireplaces Number 1
Fireplaces Type Stone
Equipment Built-In Range, Oven - Self Cleaning, Dishwasher, Refrigerator, Energy Efficient Appliances, Built-In Microwave
Fireplace Y
Window Features Replacement
Appliance Built-In Range, Oven - Self Cleaning, Dishwasher, Refrigerator, Energy Efficient Appliances, Built-In Microwave
Heat Source Natural Gas
Laundry Basement
Exterior
Exterior Feature Porch(es)
Garage Inside Access, Garage Door Opener
Garage Spaces 5.0
Waterfront N
Water Access N
Roof Type Pitched,Shingle
Accessibility None
Porch Porch(es)
Total Parking Spaces 5
Garage N
Building
Lot Description Corner, Front Yard, Rear Yard, SideYard(s)
Story 2
Foundation Brick/Mortar
Sewer Public Sewer
Water Public
Architectural Style Colonial
Level or Stories 2
Additional Building Above Grade, Below Grade
New Construction N
Schools
School District Winslow Township Public Schools
Others
Senior Community No
Tax ID 36-12101-00002
Ownership Fee Simple
Acceptable Financing Conventional, VA, FHA 203(b), USDA
Listing Terms Conventional, VA, FHA 203(b), USDA
Financing Conventional,VA,FHA 203(b),USDA
Read Less
Want to know what your home might be worth? Contact us for a FREE valuation!

Our team is ready to help you sell your home for the highest possible price ASAP

Bought with Jennifer Bowen • Equity Real Estate







