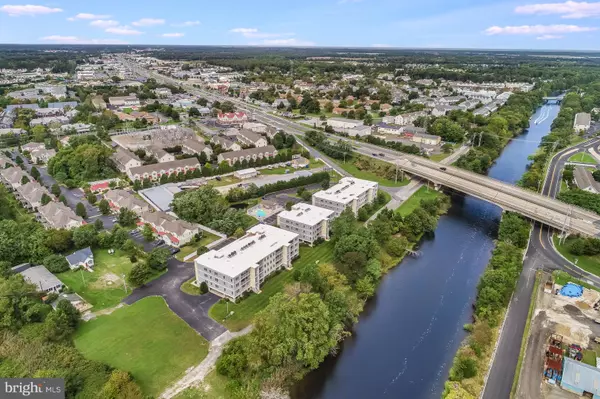$400,000
$410,000
2.4%For more information regarding the value of a property, please contact us for a free consultation.
20364 BLUE POINT DR #2302 Rehoboth Beach, DE 19971
4 Beds
4 Baths
2,200 SqFt
Key Details
Sold Price $400,000
Property Type Condo
Sub Type Condo/Co-op
Listing Status Sold
Purchase Type For Sale
Square Footage 2,200 sqft
Price per Sqft $181
Subdivision Blue Point Villas
MLS Listing ID 1008143458
Sold Date 01/09/19
Style Unit/Flat
Bedrooms 4
Full Baths 3
Half Baths 1
Condo Fees $5,100/ann
HOA Y/N N
Abv Grd Liv Area 2,200
Originating Board BRIGHT
Year Built 2005
Annual Tax Amount $1,137
Tax Year 2018
Property Description
Arguably the most desired location in Blue Point Villas, this rarely offered top floor, original owner unit leaves little to be desired. Situated along the Lewes Rehoboth Canal, enjoy quiet tranquility while being only a mile walk or bike ride away from the beach, restaurants and shops in-town Rehoboth Beach. This sun filled end unit condo offers 4 bedrooms, 3.5 baths, 2,200 +/- square feet and an open floor plan ideal for entertaining. Upon entering the foyer, you will be greeted by a spacious great room featuring a gas fireplace with marble surround and custom mantle. Glass sliders in the great room provide spectacular natural light and lead to theprivate 8 x19 deck overlooking the canal. The gourmet kitchen features Corian countertops, stainless steel appliances, and custom tiled backsplash. The canal front master suite features beautiful views, customwalk-in closets, crown molding, whirlpool tub, tiled shower and double vanity in the master bath. To the rear of the unit is an additional master suite and spacious guest bedrooms. The upgrades and designer finishes include plantation shutters, fresh paint, ceramic tile floors in the entry, kitchen and all baths, Berber carpet with upgraded padding, Homecrest Oak Cabinetry and much more. Blue Point Villas offers plenty of places to relax, whether it s at the community pool or on a bench along the canal. This unit is easily accessible through the building elevator with secure access code and includes one assigned covered parking spot with additional parking available for guests. Route 1 is easily accessible through the gated entry into Oyster Bay making this community an ideal location.
Location
State DE
County Sussex
Area Lewes Rehoboth Hundred (31009)
Zoning C-1
Rooms
Main Level Bedrooms 4
Interior
Interior Features Breakfast Area, Carpet, Ceiling Fan(s), Combination Dining/Living, Crown Moldings, Elevator, Entry Level Bedroom, Floor Plan - Open, Primary Bath(s), Recessed Lighting, Walk-in Closet(s)
Hot Water Electric
Heating Heat Pump - Electric BackUp, Heat Pump(s)
Cooling Central A/C
Fireplaces Number 1
Fireplaces Type Gas/Propane
Equipment Built-In Microwave, Dishwasher, Dryer - Electric, Oven/Range - Electric, Refrigerator, Stainless Steel Appliances, Washer, Water Heater
Furnishings Partially
Fireplace Y
Window Features Screens
Appliance Built-In Microwave, Dishwasher, Dryer - Electric, Oven/Range - Electric, Refrigerator, Stainless Steel Appliances, Washer, Water Heater
Heat Source Electric
Laundry Dryer In Unit, Washer In Unit
Exterior
Exterior Feature Balcony
Parking On Site 1
Utilities Available Cable TV
Amenities Available Common Grounds, Elevator, Pool - Outdoor, Reserved/Assigned Parking
Waterfront Y
Water Access N
View Canal
Roof Type Flat
Accessibility Elevator
Porch Balcony
Garage N
Building
Story 1
Sewer Public Sewer
Water Public
Architectural Style Unit/Flat
Level or Stories 1
Additional Building Above Grade, Below Grade
New Construction N
Schools
School District Cape Henlopen
Others
HOA Fee Include Common Area Maintenance,Ext Bldg Maint,Lawn Maintenance,Management,Pool(s),Trash,Water
Senior Community No
Tax ID 334-19.08-36.00-2302
Ownership Condominium
Acceptable Financing Cash, Conventional
Horse Property N
Listing Terms Cash, Conventional
Financing Cash,Conventional
Special Listing Condition Standard
Read Less
Want to know what your home might be worth? Contact us for a FREE valuation!

Our team is ready to help you sell your home for the highest possible price ASAP

Bought with Donna Watson • The Watson Realty Group, LLC







