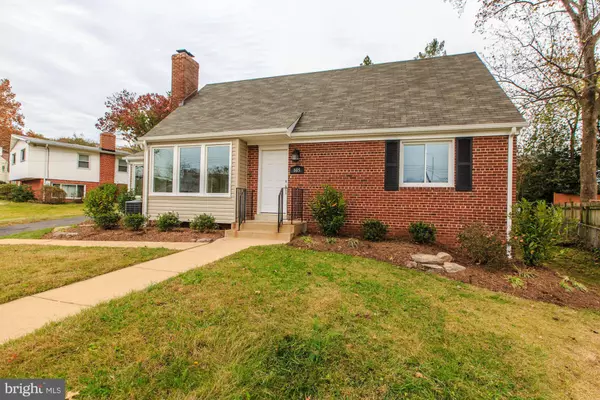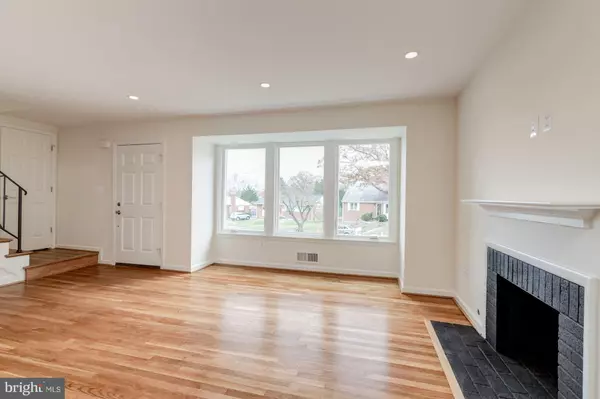$650,000
$675,000
3.7%For more information regarding the value of a property, please contact us for a free consultation.
605 N MANSFIELD ST Alexandria, VA 22304
4 Beds
2 Baths
1,810 SqFt
Key Details
Sold Price $650,000
Property Type Single Family Home
Sub Type Detached
Listing Status Sold
Purchase Type For Sale
Square Footage 1,810 sqft
Price per Sqft $359
Subdivision Seminary Valley
MLS Listing ID VAAX100734
Sold Date 01/11/19
Style Cape Cod
Bedrooms 4
Full Baths 2
HOA Y/N N
Abv Grd Liv Area 1,354
Originating Board BRIGHT
Year Built 1956
Annual Tax Amount $5,375
Tax Year 2018
Lot Size 8,001 Sqft
Acres 0.18
Property Description
Your holiday gift has arrived early! Stunning whole house renovation in the sought-after Seminary Valley neighborhood. 4BR, 2BA top-to-bottom remodel including ALL NEW gourmet kitchen with stainless steel appliances, granite countertops, beautiful shaker-style cabinets & glass-tile backsplash! ALL NEW roof, bathrooms, windows, interior & exterior doors, siding, gutters, insulation, sump pump, electrical and plumbing systems. LED recessed lighting and gorgeous refinished hardwoods throughout. The cozy wood-burning fireplace has a newly installed gas line for optional wood insert. This home is media-equipped, turn-key and ready for it's new lucky owner! This location in the exciting West-End of Alexandria is just minutes to shopping, parks, jogging/walking/bike trails, new recreation center, Landmark Mall redevelopment & major transportation including I-395, I-495, Pentagon & Reagan Airport.
Location
State VA
County Alexandria City
Zoning R 8
Direction Northeast
Rooms
Other Rooms Living Room, Primary Bedroom, Bedroom 2, Bedroom 3, Kitchen, Family Room, Bedroom 1, Great Room, Utility Room
Basement Full, Interior Access, Outside Entrance, Partially Finished, Poured Concrete, Rear Entrance, Sump Pump, Walkout Stairs, Windows, Connecting Stairway, Heated, Improved
Main Level Bedrooms 2
Interior
Interior Features Breakfast Area, Carpet, Ceiling Fan(s), Combination Kitchen/Dining, Floor Plan - Open, Kitchen - Gourmet, Kitchen - Eat-In, Recessed Lighting, Wood Floors
Hot Water Natural Gas
Heating Forced Air, Gas
Cooling Central A/C, Ceiling Fan(s), Attic Fan
Flooring Hardwood, Carpet, Ceramic Tile, Concrete
Fireplaces Number 1
Fireplaces Type Gas/Propane
Equipment Built-In Microwave, Dishwasher, Disposal, Energy Efficient Appliances, Exhaust Fan, Icemaker, Oven/Range - Gas, Refrigerator, Stainless Steel Appliances, Water Heater, Microwave, Washer/Dryer Hookups Only
Fireplace Y
Window Features Casement,Energy Efficient,Vinyl Clad,Double Pane,Insulated,Screens
Appliance Built-In Microwave, Dishwasher, Disposal, Energy Efficient Appliances, Exhaust Fan, Icemaker, Oven/Range - Gas, Refrigerator, Stainless Steel Appliances, Water Heater, Microwave, Washer/Dryer Hookups Only
Heat Source Natural Gas
Laundry Hookup, Lower Floor, Basement
Exterior
Fence Rear, Chain Link
Utilities Available Above Ground, Cable TV
Waterfront N
Water Access N
Roof Type Asphalt
Accessibility None
Garage N
Building
Story 2.5
Sewer Public Sewer
Water Public
Architectural Style Cape Cod
Level or Stories 2.5
Additional Building Above Grade, Below Grade
Structure Type Dry Wall
New Construction N
Schools
Elementary Schools James K. Polk
Middle Schools Francis C. Hammond
High Schools Alexandria City
School District Alexandria City Public Schools
Others
Senior Community No
Tax ID 039.03-06-24
Ownership Fee Simple
SqFt Source Assessor
Special Listing Condition Standard
Read Less
Want to know what your home might be worth? Contact us for a FREE valuation!

Our team is ready to help you sell your home for the highest possible price ASAP

Bought with Marybeth G Fraser • KW Metro Center







