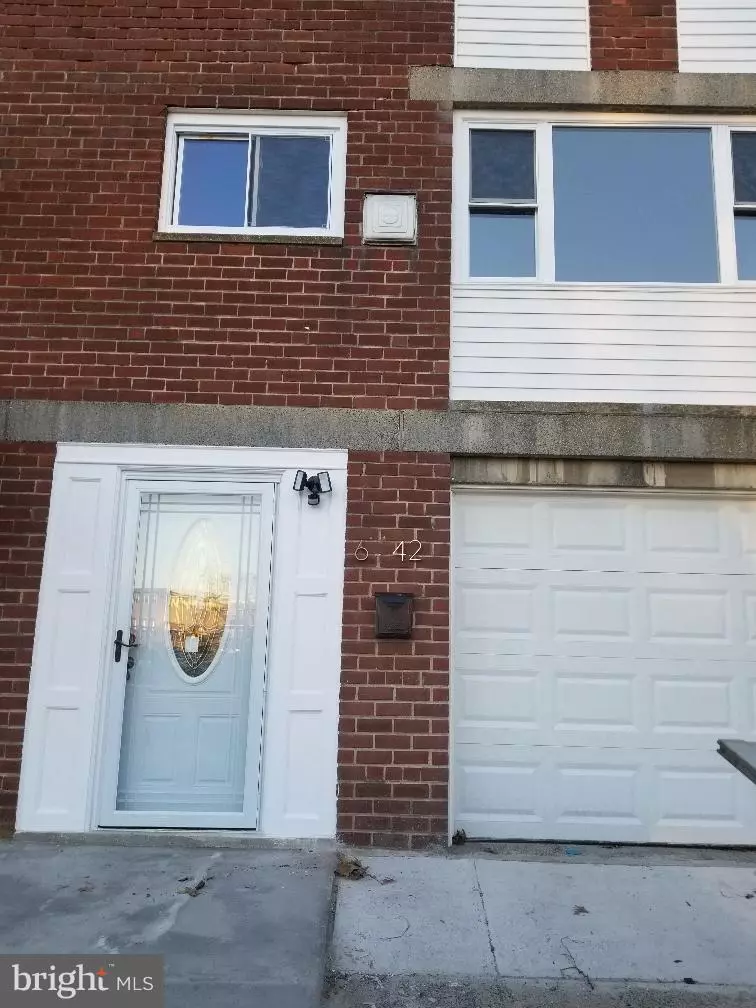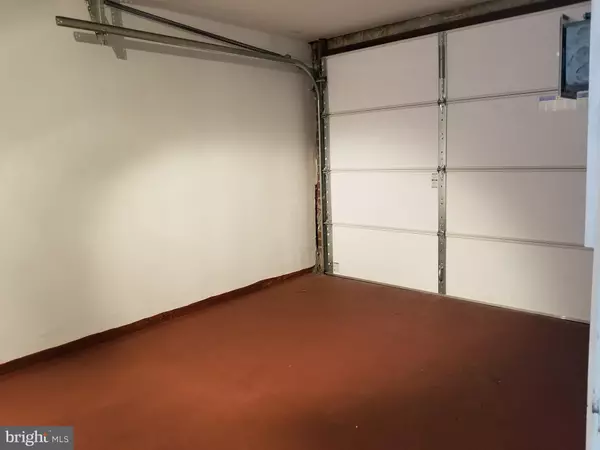$213,000
$229,000
7.0%For more information regarding the value of a property, please contact us for a free consultation.
6842 GREBE PL Philadelphia, PA 19142
3 Beds
3 Baths
1,622 Sqft Lot
Key Details
Sold Price $213,000
Property Type Townhouse
Sub Type Interior Row/Townhouse
Listing Status Sold
Purchase Type For Sale
Subdivision Penrose Park
MLS Listing ID PAPH513512
Sold Date 03/22/19
Style AirLite
Bedrooms 3
Full Baths 2
Half Baths 1
HOA Y/N N
Originating Board BRIGHT
Year Built 1965
Annual Tax Amount $1,461
Tax Year 2019
Lot Size 1,622 Sqft
Acres 0.04
Property Description
Truly Beauty Newly renovated 3 bedrooms and 2.5 bathrooms Home, perfectly located in the heart of Penrose Park area. This home has it all that you have been waiting & looking for a modern taste & great flows. The main level featuring over-sized of living room with perfect combination tons of natural light and recessed lighting, sliding glass doors lead to A huge rear deck, great for relaxing and summer barbecuing, spacious formal dining room. Gorgeous finished wood flooring through out, extraordinary size of modern kitchen with solid beauty cabinets, immaculate granite counter top, new style tile back splash, complete with stainless appliances. Fully finished basement with ceramic floor could be used for entertaining room, side laundry room area and large size of rear yard. Front driveway plus garage lead into Widely stairway all the way up to Upstairs level you will find widely hallway, boast 3 large bedrooms all with nice size of closets, full modern bathroom come with nice vanity. Master bedroom come with ultra modern shower room, high quality of sliding shower glass door and nice vanity. Most of everything are new: central air, central heat, roofing, electrical, doors, windows,stainless steel appliances and etc. This house is perfectly located just minutes to University city area, Center City, Major highway I-95 & I-76 and Stadium.
Location
State PA
County Philadelphia
Area 19142 (19142)
Zoning RM1
Rooms
Main Level Bedrooms 3
Interior
Interior Features Dining Area, Skylight(s), Wood Floors, Recessed Lighting
Heating Central
Cooling Central A/C
Heat Source Natural Gas
Exterior
Garage Garage - Front Entry
Garage Spaces 1.0
Waterfront N
Water Access N
Accessibility None
Attached Garage 1
Total Parking Spaces 1
Garage Y
Building
Story 3+
Sewer Public Sewer
Water Public
Architectural Style AirLite
Level or Stories 3+
Additional Building Above Grade, Below Grade
New Construction N
Schools
School District The School District Of Philadelphia
Others
Senior Community No
Tax ID 406575000
Ownership Fee Simple
SqFt Source Assessor
Special Listing Condition Standard
Read Less
Want to know what your home might be worth? Contact us for a FREE valuation!

Our team is ready to help you sell your home for the highest possible price ASAP

Bought with Karen Fraser • Realty Mark Associates - KOP







