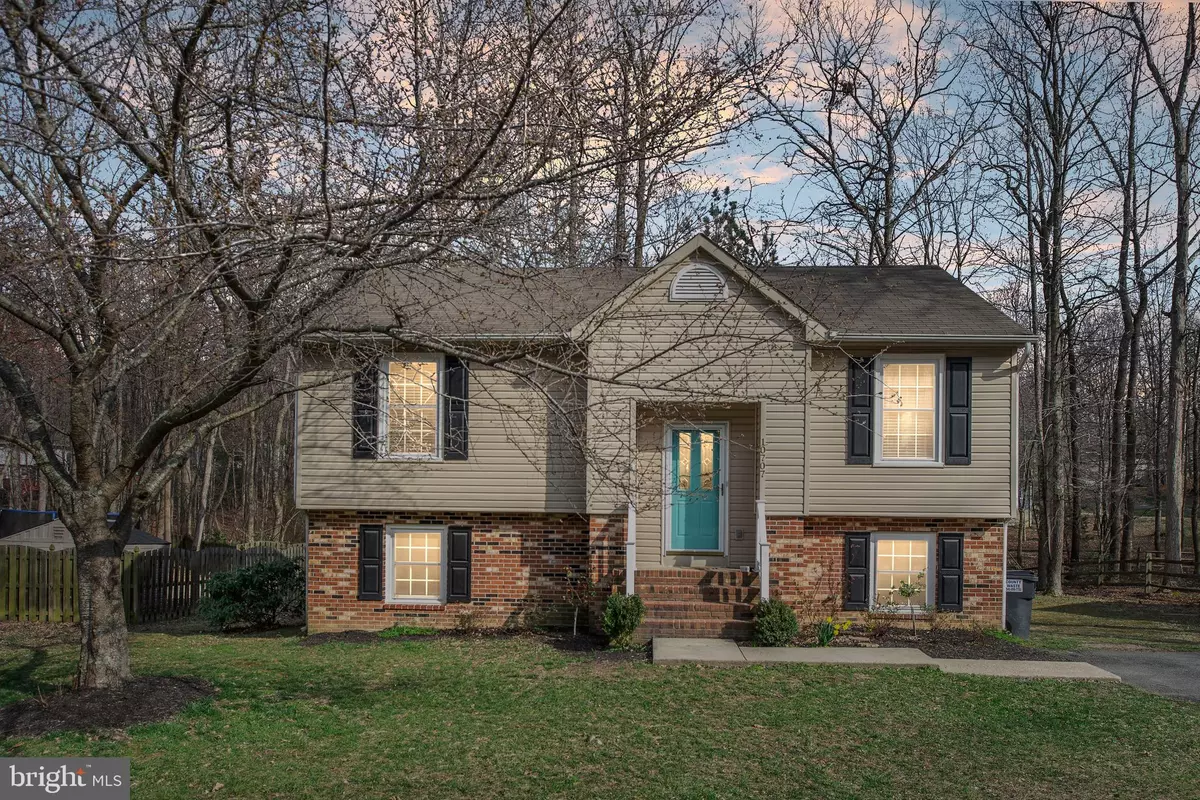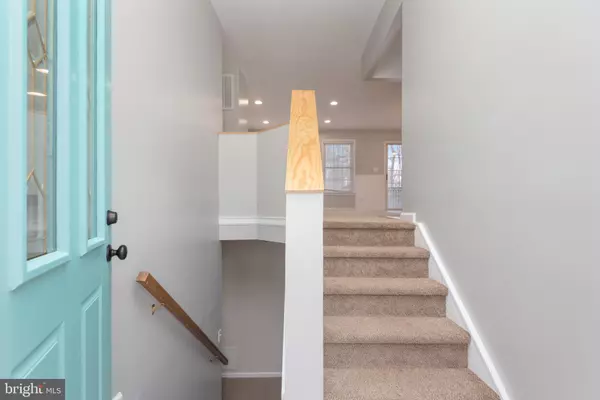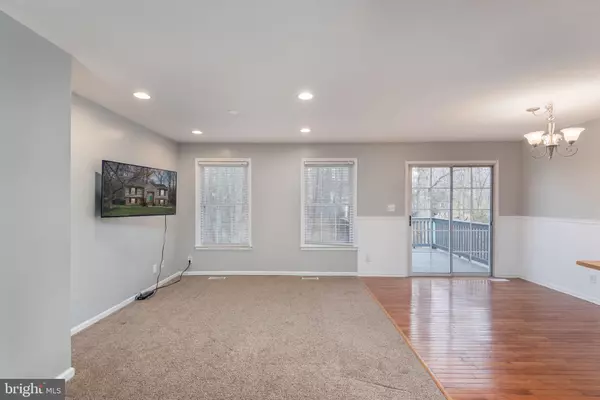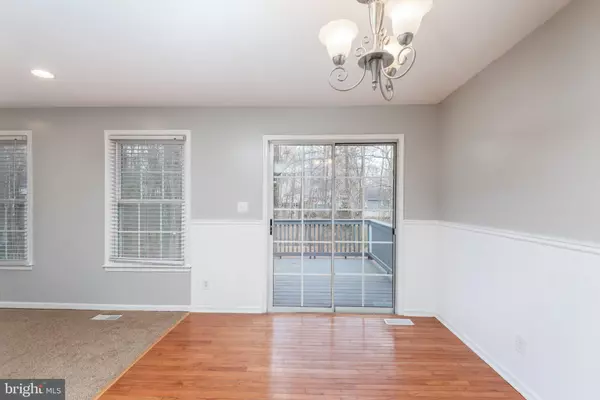$248,000
$255,000
2.7%For more information regarding the value of a property, please contact us for a free consultation.
10707 COBBLESTONE DR Spotsylvania, VA 22553
4 Beds
2 Baths
2,001 SqFt
Key Details
Sold Price $248,000
Property Type Single Family Home
Sub Type Detached
Listing Status Sold
Purchase Type For Sale
Square Footage 2,001 sqft
Price per Sqft $123
Subdivision Cobblestone
MLS Listing ID VASP204216
Sold Date 04/09/19
Style Split Foyer
Bedrooms 4
Full Baths 2
HOA Fees $29/ann
HOA Y/N Y
Abv Grd Liv Area 1,001
Originating Board BRIGHT
Year Built 1988
Annual Tax Amount $1,607
Tax Year 2017
Property Description
AMAZING OPPORTUNITY IN COBBLESTONE/HOLLEYBROOKE! THIS EXTREMELY WELL MAINTAINED & IMMACULATE HOME WILL NOT DISAPPOINT. ENJOY ALL OF ITS WONDERFUL FEATURES LIKE RECESSED LIGHTING, FRESH PAINT, LIVING/DINING COMBO, OPEN KITCHEN WITH A BREAKFAST BAR, NEW 36" CABINETS, STAINLESS STEEL APPLIANCES, GAS STOVE, CERAMIC TILE FLOORS, & A TON OF COUNTER SPACE. YOU WILL LOVE THE LARGE MASTER & WALK IN CLOSET! DOWNSTAIRS YOU WILL FIND A LARGE REC ROOM WITH BRAND NEW CARPET & GAS FIREPLACE, UNDER-STAIR STORAGE, UTILITY ROOM WITH BUILT IN SHELVING, NEW WATER HEATER, & FULL BATH. THIS PROPERTY TRULY SEPARATES ITSELF FROM ITS COMPETITION, IT IS A *MUST* SEE!!
Location
State VA
County Spotsylvania
Zoning R1
Rooms
Other Rooms Dining Room, Primary Bedroom, Bedroom 2, Bedroom 3, Kitchen, Family Room, Bedroom 1, Great Room, Utility Room
Basement Connecting Stairway, Full, Fully Finished, Walkout Level, Windows
Main Level Bedrooms 2
Interior
Interior Features Attic, Breakfast Area, Built-Ins, Carpet, Ceiling Fan(s), Chair Railings, Combination Dining/Living, Dining Area, Entry Level Bedroom, Family Room Off Kitchen, Floor Plan - Traditional, Primary Bath(s), Recessed Lighting, Walk-in Closet(s), Window Treatments, Wood Floors
Hot Water Natural Gas
Heating Forced Air
Cooling Central A/C
Flooring Ceramic Tile, Carpet, Hardwood
Fireplaces Number 1
Fireplaces Type Gas/Propane
Equipment Built-In Microwave, Dishwasher, Disposal, Exhaust Fan, Icemaker, Oven/Range - Gas, Refrigerator, Stainless Steel Appliances, Water Heater
Furnishings No
Fireplace Y
Window Features Double Pane,Vinyl Clad
Appliance Built-In Microwave, Dishwasher, Disposal, Exhaust Fan, Icemaker, Oven/Range - Gas, Refrigerator, Stainless Steel Appliances, Water Heater
Heat Source Natural Gas
Laundry Basement, Hookup, Lower Floor
Exterior
Exterior Feature Deck(s)
Utilities Available Cable TV, Propane
Amenities Available Common Grounds, Pool - Outdoor, Pool Mem Avail, Tot Lots/Playground
Waterfront N
Water Access N
Roof Type Architectural Shingle
Accessibility None
Porch Deck(s)
Garage N
Building
Lot Description Backs to Trees
Story 2
Foundation Concrete Perimeter
Sewer Public Sewer
Water Public
Architectural Style Split Foyer
Level or Stories 2
Additional Building Above Grade, Below Grade
Structure Type Dry Wall
New Construction N
Schools
Elementary Schools Courthouse Road
Middle Schools Freedom
High Schools Courtland
School District Spotsylvania County Public Schools
Others
Senior Community No
Tax ID 34D6-81-
Ownership Fee Simple
SqFt Source Assessor
Security Features Smoke Detector
Acceptable Financing Negotiable
Horse Property N
Listing Terms Negotiable
Financing Negotiable
Special Listing Condition Standard
Read Less
Want to know what your home might be worth? Contact us for a FREE valuation!

Our team is ready to help you sell your home for the highest possible price ASAP

Bought with Jennifer Burton • Century 21 Redwood Realty







