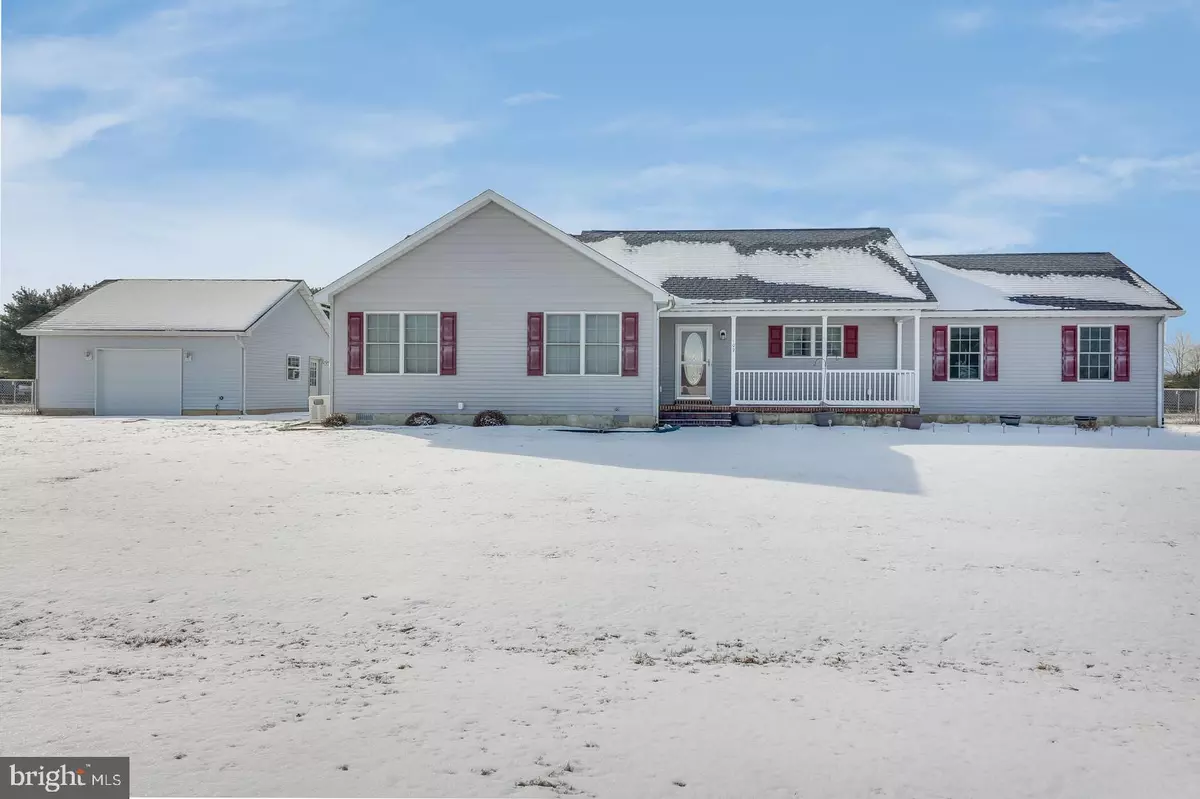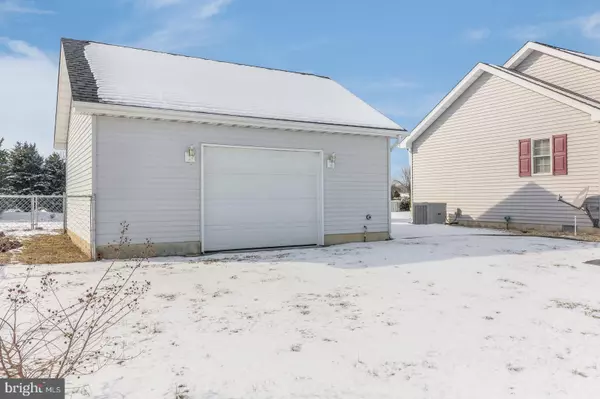$250,000
$250,000
For more information regarding the value of a property, please contact us for a free consultation.
102 W LUCKY ESTATES DR Harrington, DE 19952
3 Beds
2 Baths
1,580 SqFt
Key Details
Sold Price $250,000
Property Type Single Family Home
Sub Type Detached
Listing Status Sold
Purchase Type For Sale
Square Footage 1,580 sqft
Price per Sqft $158
Subdivision Scenic Acres
MLS Listing ID DEKT204284
Sold Date 04/23/19
Style Ranch/Rambler
Bedrooms 3
Full Baths 2
HOA Y/N N
Abv Grd Liv Area 1,580
Originating Board BRIGHT
Year Built 2006
Annual Tax Amount $1,025
Tax Year 2018
Lot Size 0.604 Acres
Acres 0.6
Property Description
Cute ranch home, well kept and located on a large corner lot in the country! This 3 bedroom, 2 bath home offers one level living in an ideal location close to everything but with a country feel. Greeted by hardwood flooring and the vaulted ceiling in the living room, this home is much larger than it appears. This spacious, open floor plan has great flow, the kitchen has plenty of cabinets and counter space, bar seating and a large dining area open to the kitchen and living room. An enclosed porch, which is heated to offer additional living space, is located just off the dining area and overlooks the back yard. The spacious master suite features a large walk in closet and a full bath with double sinks. There are also two additional bedrooms and a full bath. Step out of the enclosed porch onto a covered back patio with retractable blinds or enjoy your morning coffee on the covered front porch. There is plenty of parking with the side entry 2 car garage and large driveway. There is a 22 x 22 detached building with overhead door that is insulated, drywalled and heated, perfect for the car hobbyist or it would make a great wood shop. Another great feature of this home not seen very often, there is a 14 x 8 greenhouse with water lines located behind the detached building. Looking forward to warmer weather? This home also includes an above ground pool and irrigation system. Two more amazing features! The crawlspace has been conditioned and there is a whole house generator! These sellers have been meticulous with maintaining this home and have upgraded it throughout the years with special features which set this home apart from others on the market. Located close to Rt. 13 for easy commuting, just 25 minutes to Dover Air Force Base and less than 40 minutes to the Delaware Beaches, you will enjoy the convenience of being close to restaurants and entertainment while still tucked away in a quiet community away from the hustle and bustle. Make sure to schedule your private tour today!
Location
State DE
County Kent
Area Lake Forest (30804)
Zoning AR
Rooms
Other Rooms Living Room, Dining Room, Primary Bedroom, Bedroom 2, Bedroom 3, Kitchen, Sun/Florida Room
Main Level Bedrooms 3
Interior
Interior Features Kitchen - Country, Primary Bath(s)
Heating Forced Air
Cooling Central A/C
Equipment Built-In Microwave, Built-In Range, Dishwasher, Refrigerator, Water Heater
Appliance Built-In Microwave, Built-In Range, Dishwasher, Refrigerator, Water Heater
Heat Source Propane - Leased
Laundry Main Floor
Exterior
Garage Garage - Side Entry, Garage Door Opener, Inside Access
Garage Spaces 6.0
Pool Above Ground
Waterfront N
Water Access N
Accessibility None
Attached Garage 2
Total Parking Spaces 6
Garage Y
Building
Story 1
Foundation Crawl Space
Sewer Gravity Sept Fld
Water Well
Architectural Style Ranch/Rambler
Level or Stories 1
Additional Building Above Grade, Below Grade
New Construction N
Schools
Elementary Schools Lake For S
Middle Schools Chipman
High Schools Lake Forest
School District Lake Forest
Others
Senior Community No
Tax ID MN-00-17104-01-4000-000
Ownership Fee Simple
SqFt Source Assessor
Acceptable Financing Cash, Conventional, FHA, USDA, VA
Listing Terms Cash, Conventional, FHA, USDA, VA
Financing Cash,Conventional,FHA,USDA,VA
Special Listing Condition Standard
Read Less
Want to know what your home might be worth? Contact us for a FREE valuation!

Our team is ready to help you sell your home for the highest possible price ASAP

Bought with Andrea M Selvaggio • Delaware Homes Inc







