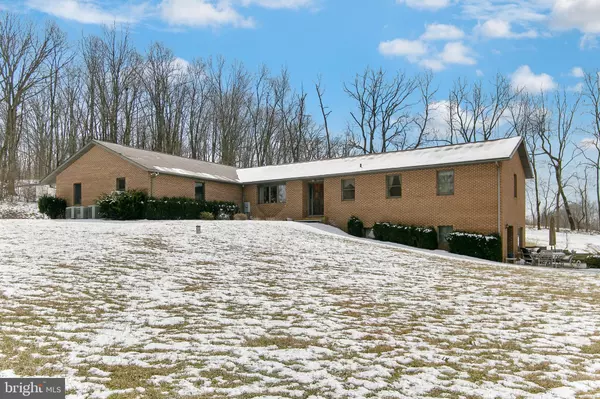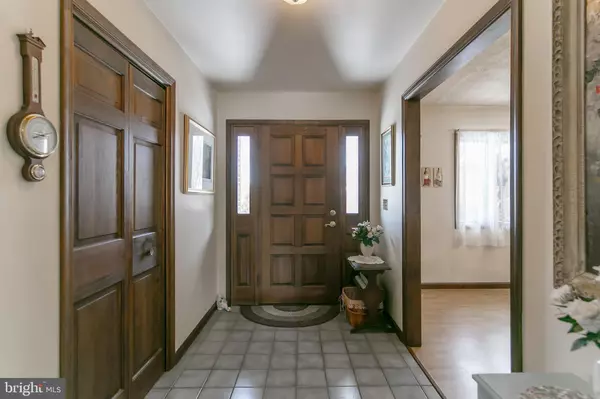$430,000
$425,000
1.2%For more information regarding the value of a property, please contact us for a free consultation.
10415 FOUNTAIN SCHOOL RD Union Bridge, MD 21791
4 Beds
5 Baths
3,844 SqFt
Key Details
Sold Price $430,000
Property Type Single Family Home
Sub Type Detached
Listing Status Sold
Purchase Type For Sale
Square Footage 3,844 sqft
Price per Sqft $111
Subdivision Lovejoy Estates
MLS Listing ID MDFR233684
Sold Date 05/10/19
Style Ranch/Rambler
Bedrooms 4
Full Baths 5
HOA Y/N N
Abv Grd Liv Area 2,500
Originating Board BRIGHT
Year Built 1989
Annual Tax Amount $4,051
Tax Year 2018
Lot Size 8.270 Acres
Acres 8.27
Property Description
Enjoy plenty of space inside & out! This well maintained 3800+ square foot, brick rancher sits on a beautiful, private and peaceful 8+ acres of land. This home boasts 4 bedrooms, with a possible 5th as well as FIVE FULL BATHROOMS! Large, eat-in kitchen with tons of cabinet storage opens to the formal dining room. A HUGE, 1200 sq.ft. family room addition is complete with VAULTED CEILINGS, cozy wood-burning fireplace, a full bathroom and sliding glass door access to the outside. The lower level boasts a fabulous in-law suite complete with a 2nd kitchen, 2nd laundry room, family room, full bathroom, bedroom and possible 2nd bedroom. Full daylight and access to the exterior as well. Also, enjoy the convenience of 1000+ sq. ft of storage space! 3 zone heat/air with 3 separate heat pumps and 2 hot water heaters meet the needs of this spacious home. This home and property have so much to offer and affords so many possibilities to meet your needs. Call today to schedule a private tour!
Location
State MD
County Frederick
Zoning 010
Rooms
Other Rooms Dining Room, Primary Bedroom, Bedroom 4, Kitchen, Family Room, Foyer, Laundry, Bathroom 2, Bathroom 3, Bonus Room, Primary Bathroom
Basement Full, Daylight, Full, Fully Finished, Rear Entrance, Walkout Level, Windows
Main Level Bedrooms 3
Interior
Interior Features 2nd Kitchen, Breakfast Area, Carpet, Ceiling Fan(s), Dining Area, Entry Level Bedroom, Kitchen - Eat-In, Primary Bath(s), Recessed Lighting, Walk-in Closet(s)
Hot Water Electric
Heating Heat Pump(s)
Cooling Central A/C
Flooring Carpet, Laminated
Fireplaces Number 1
Fireplaces Type Brick
Equipment Built-In Microwave, Dryer, Washer, Dishwasher, Exhaust Fan, Refrigerator, Oven/Range - Electric
Fireplace Y
Appliance Built-In Microwave, Dryer, Washer, Dishwasher, Exhaust Fan, Refrigerator, Oven/Range - Electric
Heat Source Electric
Laundry Basement, Main Floor
Exterior
Exterior Feature Patio(s)
Garage Garage - Side Entry, Garage Door Opener
Garage Spaces 3.0
Waterfront N
Water Access N
View Garden/Lawn, Trees/Woods
Accessibility None
Porch Patio(s)
Attached Garage 3
Total Parking Spaces 3
Garage Y
Building
Story 1
Sewer Community Septic Tank, Private Septic Tank
Water Well
Architectural Style Ranch/Rambler
Level or Stories 1
Additional Building Above Grade, Below Grade
Structure Type Vaulted Ceilings
New Construction N
Schools
School District Frederick County Public Schools
Others
Senior Community No
Tax ID 1117359886
Ownership Fee Simple
SqFt Source Estimated
Special Listing Condition Standard
Read Less
Want to know what your home might be worth? Contact us for a FREE valuation!

Our team is ready to help you sell your home for the highest possible price ASAP

Bought with Patricia A Smith • Keller Williams Realty Centre







