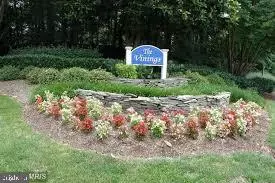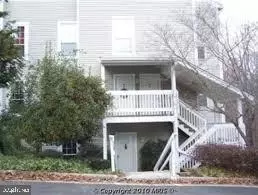$203,000
$209,900
3.3%For more information regarding the value of a property, please contact us for a free consultation.
12006 CARDAMOM DR Woodbridge, VA 22192
2 Beds
2 Baths
1,392 SqFt
Key Details
Sold Price $203,000
Property Type Condo
Sub Type Condo/Co-op
Listing Status Sold
Purchase Type For Sale
Square Footage 1,392 sqft
Price per Sqft $145
Subdivision Vinings Condo
MLS Listing ID VAPW462946
Sold Date 05/20/19
Style Unit/Flat
Bedrooms 2
Full Baths 2
Condo Fees $386/mo
HOA Fees $43/qua
HOA Y/N Y
Abv Grd Liv Area 1,392
Originating Board BRIGHT
Year Built 1984
Annual Tax Amount $2,303
Tax Year 2018
Property Description
Beautiful, Renovated, Sun filled End unit, Top floor home with private Deck overlooking wooded back view w/ stream. Open floor plan offers spacious rooms as family room for entertaining, large gourmet kitchen w/ granite counter tops, formal dining room and open office/sitting room/Gym area, overlooking outdoor nature. Enjoy the large Master Bedroom privacy w/view of woods and spacious bathroom, walk-in closet & dressing area, Large 2nd bedroom, and spacious 2nd bathroom. Separate Entry Privacy Foyer. Ready to wind down? Treat yourself to your private Outdoor Deck oasis in natures scenery. Offering both indoor and outdoor living, close to work and play, the Location is perfect, in sought after area with amenities, close to everything. Freshly painted, new floors, new appliances, new gourmet kitchen, indoor & outdoor living, sought after location,and condition this home is Move-In Ready! Pictures Coming Soon!
Location
State VA
County Prince William
Zoning RPC
Rooms
Other Rooms Dining Room, Primary Bedroom, Bedroom 2, Kitchen, Family Room, Foyer, Laundry, Office, Primary Bathroom, Full Bath
Main Level Bedrooms 2
Interior
Interior Features Carpet, Ceiling Fan(s), Formal/Separate Dining Room, Kitchen - Eat-In, Kitchen - Gourmet, Kitchen - Table Space, Primary Bath(s), Walk-in Closet(s), Pantry, Upgraded Countertops
Hot Water Natural Gas
Heating Forced Air
Cooling Central A/C
Fireplaces Number 1
Fireplaces Type Wood
Equipment Dishwasher, Disposal, Dryer, Exhaust Fan, Oven/Range - Gas, Range Hood, Refrigerator, Stainless Steel Appliances, Washer
Fireplace Y
Appliance Dishwasher, Disposal, Dryer, Exhaust Fan, Oven/Range - Gas, Range Hood, Refrigerator, Stainless Steel Appliances, Washer
Heat Source Natural Gas Available
Laundry Dryer In Unit, Main Floor, Washer In Unit
Exterior
Exterior Feature Roof, Deck(s)
Amenities Available Pool - Outdoor, Swimming Pool, Tennis Courts
Waterfront N
Water Access N
View Creek/Stream, Garden/Lawn, Scenic Vista, Trees/Woods
Accessibility None
Porch Roof, Deck(s)
Garage N
Building
Story 1
Unit Features Garden 1 - 4 Floors
Sewer Public Sewer
Water Public
Architectural Style Unit/Flat
Level or Stories 1
Additional Building Above Grade, Below Grade
New Construction N
Schools
Elementary Schools Lake Ridge
Middle Schools Lake Ridge
High Schools Woodbridge
School District Prince William County Public Schools
Others
HOA Fee Include Ext Bldg Maint,Lawn Care Front,Lawn Care Side,Lawn Maintenance,Management,Parking Fee,Pool(s),Reserve Funds,Sewer,Snow Removal,Trash,Water
Senior Community No
Tax ID 8293-27-9003.03
Ownership Condominium
Horse Property N
Special Listing Condition Standard
Read Less
Want to know what your home might be worth? Contact us for a FREE valuation!

Our team is ready to help you sell your home for the highest possible price ASAP

Bought with Dee M Gladstone • Weichert, REALTORS




