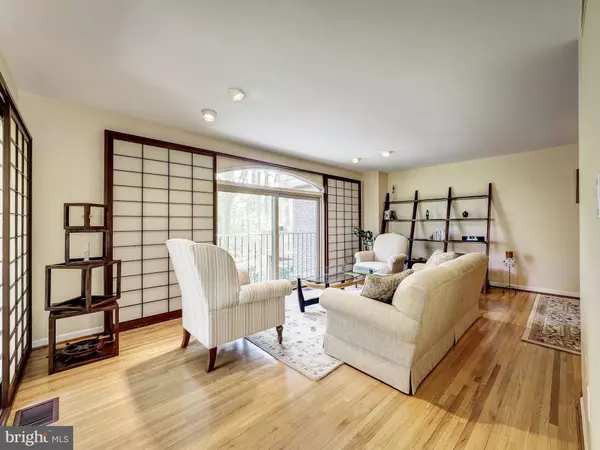$625,000
$625,000
For more information regarding the value of a property, please contact us for a free consultation.
10725 DEBORAH DR Potomac, MD 20854
3 Beds
4 Baths
2,082 SqFt
Key Details
Sold Price $625,000
Property Type Townhouse
Sub Type Interior Row/Townhouse
Listing Status Sold
Purchase Type For Sale
Square Footage 2,082 sqft
Price per Sqft $300
Subdivision Inverness Forest
MLS Listing ID MDMC652386
Sold Date 05/24/19
Style Contemporary
Bedrooms 3
Full Baths 3
Half Baths 1
HOA Fees $34
HOA Y/N Y
Abv Grd Liv Area 1,682
Originating Board BRIGHT
Year Built 1972
Annual Tax Amount $5,752
Tax Year 2018
Lot Size 3,138 Sqft
Acres 0.07
Property Description
Stunning end unit townhome wonderfully situated in Inverness Forest. Enjoy private access to a beautifully landscaped backyard Freshly remodeled with turnkey features which include but not limited to granite countertops stainless steel appliances and a spacious eating breakfast area. Enjoy spa-like features in the tastefully renovated bathrooms with custom tile and designer fixtures. Your dream home boasts new carpet, appliances, lighting, gutters, roof, and interior doors along with all new windows. Hard to believe the close proximity of this home to I495, I270 and the many parks, restaurants, cafes, and shops while being embedded in beautiful scenery!
Location
State MD
County Montgomery
Zoning R90
Rooms
Other Rooms Living Room, Dining Room, Bedroom 2, Bedroom 3, Kitchen, Family Room, Basement, Breakfast Room, Bedroom 1, Laundry, Bonus Room, Full Bath, Half Bath
Basement Full
Interior
Interior Features Breakfast Area, Carpet, Ceiling Fan(s), Dining Area, Floor Plan - Traditional, Formal/Separate Dining Room, Kitchen - Table Space, Upgraded Countertops, Wet/Dry Bar, Wood Floors
Heating Forced Air
Cooling Central A/C
Fireplaces Number 1
Equipment Stove, Microwave, Refrigerator, Dishwasher, Trash Compactor, Washer, Dryer
Fireplace Y
Appliance Stove, Microwave, Refrigerator, Dishwasher, Trash Compactor, Washer, Dryer
Heat Source Natural Gas
Exterior
Parking On Site 1
Waterfront N
Water Access N
Accessibility None
Garage N
Building
Story 3+
Sewer Public Sewer
Water Public
Architectural Style Contemporary
Level or Stories 3+
Additional Building Above Grade, Below Grade
New Construction N
Schools
Elementary Schools Bells Mill
Middle Schools Cabin John
High Schools Winston Churchill
School District Montgomery County Public Schools
Others
Senior Community No
Tax ID 161001513085
Ownership Fee Simple
SqFt Source Assessor
Special Listing Condition Standard
Read Less
Want to know what your home might be worth? Contact us for a FREE valuation!

Our team is ready to help you sell your home for the highest possible price ASAP

Bought with Ehad Hancioglu • Long & Foster Real Estate, Inc.







