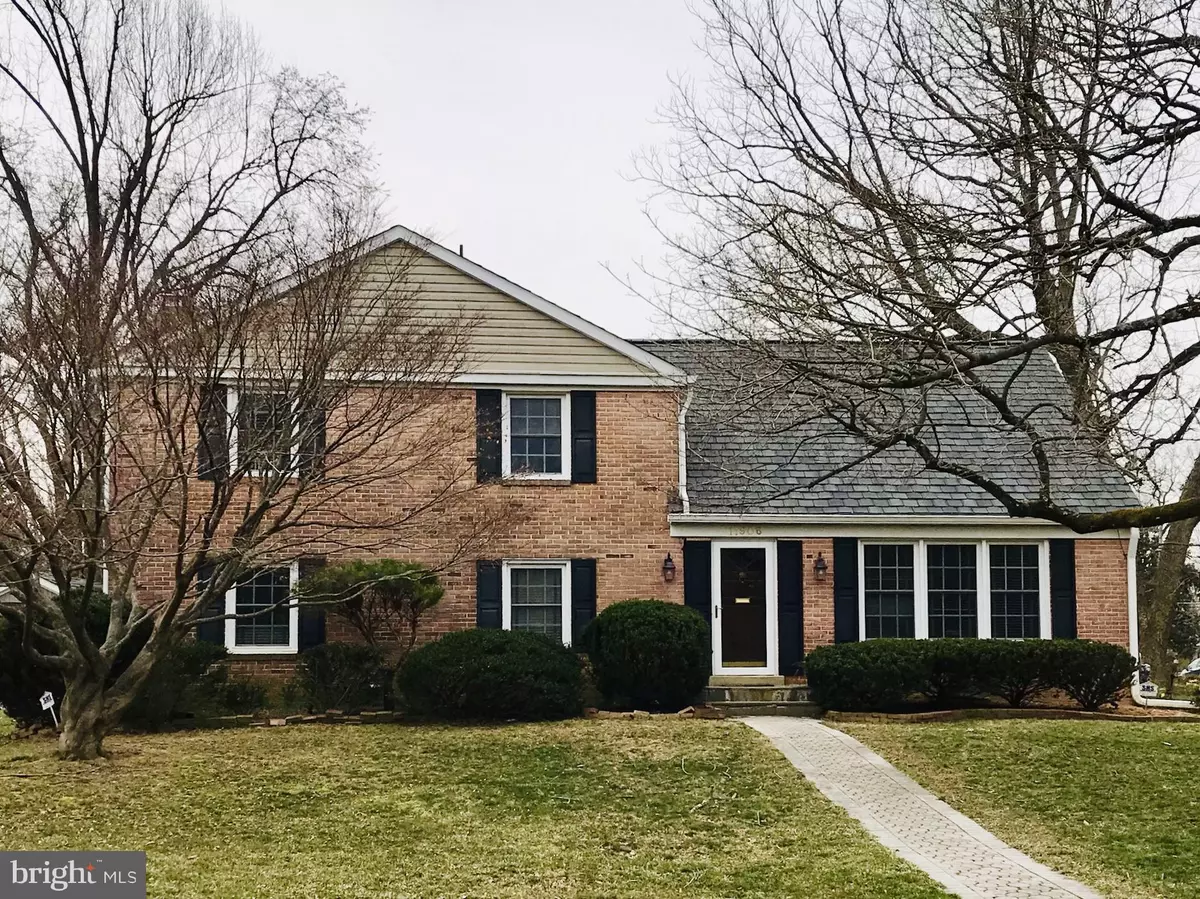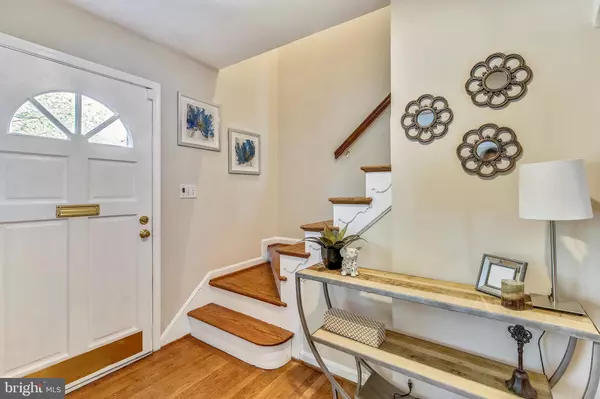$728,000
$724,800
0.4%For more information regarding the value of a property, please contact us for a free consultation.
11906 SMOKETREE RD Potomac, MD 20854
4 Beds
3 Baths
1,871 SqFt
Key Details
Sold Price $728,000
Property Type Single Family Home
Sub Type Detached
Listing Status Sold
Purchase Type For Sale
Square Footage 1,871 sqft
Price per Sqft $389
Subdivision Regent Park
MLS Listing ID MDMC653230
Sold Date 06/28/19
Style Colonial
Bedrooms 4
Full Baths 2
Half Baths 1
HOA Y/N N
Abv Grd Liv Area 1,661
Originating Board BRIGHT
Year Built 1963
Annual Tax Amount $6,780
Tax Year 2019
Lot Size 9,301 Sqft
Acres 0.21
Property Description
BACK ON THE MARKET! 15 years young! Pride of ownership shines throughout the home. House was rebuilt and since then beautifully renovated and immaculately maintained. Upgrades and attention to detail throughout the house. Gourmet kitchen with custom pantry cabinets, granite countertop, tile backsplash, stainless steel appliances, under mount lighting. Gleaming hardwood floors throughout most of the home. Renovated bathrooms, enlarged master shower, skylights. Recessed lighting throughout the home, fresh paint, new carpet. CertainTeed Grand Manor roof with a lifetime guarantee, copper flashing, oversized gutters and downspouts. Newer HVAC, furnace, windows. Wood burning fireplace with gas insert option built in. Enlarged dining room can convert back to a living room. Large family room, bonus rec room. Beautiful patio with built in table and bench. Stunning corner lot, just 2 blocks from multiple houses of worship. A beautiful, cozy abode!
Location
State MD
County Montgomery
Zoning R90
Rooms
Other Rooms Living Room, Dining Room, Primary Bedroom, Bedroom 2, Bedroom 3, Bedroom 4, Kitchen, Family Room, Basement, Foyer, Laundry, Primary Bathroom, Full Bath, Half Bath
Basement Full, Fully Finished
Interior
Interior Features Ceiling Fan(s)
Heating Central
Cooling Central A/C
Flooring Hardwood, Carpet, Ceramic Tile
Fireplaces Number 1
Fireplaces Type Gas/Propane
Equipment Stove, Cooktop, Microwave, Refrigerator, Freezer, Dishwasher, Disposal, Humidifier
Furnishings No
Fireplace Y
Window Features Energy Efficient,Insulated
Appliance Stove, Cooktop, Microwave, Refrigerator, Freezer, Dishwasher, Disposal, Humidifier
Heat Source Natural Gas
Laundry Washer In Unit, Dryer In Unit
Exterior
Waterfront N
Water Access N
Roof Type Composite
Accessibility None
Garage N
Building
Story 3+
Sewer Public Sewer
Water Public
Architectural Style Colonial
Level or Stories 3+
Additional Building Above Grade, Below Grade
New Construction N
Schools
Elementary Schools Beverly Farms
Middle Schools Herbert Hoover
High Schools Winston Churchill
School District Montgomery County Public Schools
Others
Senior Community No
Tax ID 160400092613
Ownership Fee Simple
SqFt Source Assessor
Security Features Security System
Acceptable Financing Cash, FHA, VA, Conventional
Horse Property N
Listing Terms Cash, FHA, VA, Conventional
Financing Cash,FHA,VA,Conventional
Special Listing Condition Standard
Read Less
Want to know what your home might be worth? Contact us for a FREE valuation!

Our team is ready to help you sell your home for the highest possible price ASAP

Bought with Jason Allen • Redfin Corp







