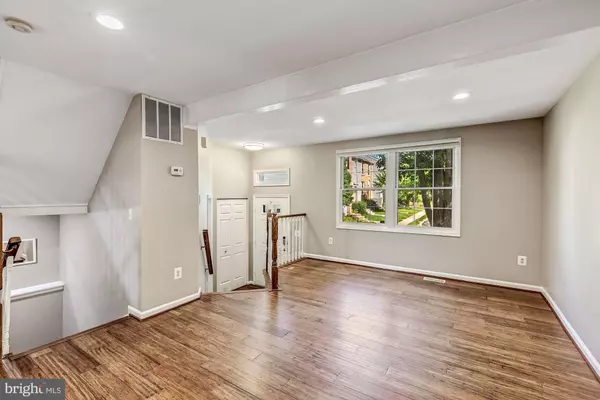$400,000
$399,888
For more information regarding the value of a property, please contact us for a free consultation.
6328 MARY TODD LN Centreville, VA 20121
3 Beds
3 Baths
1,830 SqFt
Key Details
Sold Price $400,000
Property Type Townhouse
Sub Type Interior Row/Townhouse
Listing Status Sold
Purchase Type For Sale
Square Footage 1,830 sqft
Price per Sqft $218
Subdivision Heritage Estates
MLS Listing ID VAFX1063970
Sold Date 08/06/19
Style Colonial
Bedrooms 3
Full Baths 2
Half Baths 1
HOA Fees $94/qua
HOA Y/N Y
Abv Grd Liv Area 1,220
Originating Board BRIGHT
Year Built 1990
Annual Tax Amount $3,966
Tax Year 2018
Lot Size 1,500 Sqft
Acres 0.03
Property Description
Amazing price on this renovated beauty. Cul-de-sac style lot with HUGE common area out front. New floors, new fixtures, fresh paint, updated lighting, updated kitchen and the list goes on. All bathrooms updated with newer vanities, granite tops and tile. Gourmet one of a kind OPEN kitchen with island, granite, SS appliances, under cabinet lighting, tile back splash, etc. Entire home loaded with natural light and custom flooring. Top 2 levels with hardwood floors and basement with ceramic tile floors. Basement with walk out to flat fenced yard, full bathroom in basement and tons of room for storage or possible 4th bedroom. Bedrooms also offer over head lighting and master suite with private bath and walk in closet.
Location
State VA
County Fairfax
Zoning 180
Rooms
Other Rooms Dining Room, Primary Bedroom, Bedroom 2, Bedroom 3, Kitchen, Game Room, Family Room, Other, Bathroom 2, Primary Bathroom, Full Bath, Half Bath
Basement Full
Interior
Interior Features Attic, Ceiling Fan(s), Family Room Off Kitchen, Floor Plan - Traditional, Kitchen - Gourmet, Kitchen - Island, Primary Bath(s), Recessed Lighting, Walk-in Closet(s), Wood Floors
Hot Water Electric
Heating Heat Pump(s)
Cooling Central A/C
Flooring Ceramic Tile, Hardwood
Equipment Built-In Microwave, Dishwasher, Disposal, Dryer, Exhaust Fan, Oven/Range - Electric, Refrigerator, Stainless Steel Appliances, Washer, Water Dispenser, Water Heater
Fireplace N
Appliance Built-In Microwave, Dishwasher, Disposal, Dryer, Exhaust Fan, Oven/Range - Electric, Refrigerator, Stainless Steel Appliances, Washer, Water Dispenser, Water Heater
Heat Source Electric
Laundry Basement
Exterior
Parking On Site 2
Fence Privacy, Rear
Amenities Available Pool - Outdoor, Club House, Tennis Courts, Tot Lots/Playground, Basketball Courts
Waterfront N
Water Access N
Roof Type Asphalt
Accessibility None
Garage N
Building
Story 3+
Sewer Public Sewer
Water Public
Architectural Style Colonial
Level or Stories 3+
Additional Building Above Grade, Below Grade
Structure Type Dry Wall
New Construction N
Schools
Elementary Schools Centreville
Middle Schools Liberty
High Schools Centreville
School District Fairfax County Public Schools
Others
HOA Fee Include Common Area Maintenance,Pool(s),Snow Removal,Trash
Senior Community No
Tax ID 0652 09 0296
Ownership Fee Simple
SqFt Source Assessor
Acceptable Financing Cash, FHA, VA, VHDA, Conventional
Listing Terms Cash, FHA, VA, VHDA, Conventional
Financing Cash,FHA,VA,VHDA,Conventional
Special Listing Condition Standard
Read Less
Want to know what your home might be worth? Contact us for a FREE valuation!

Our team is ready to help you sell your home for the highest possible price ASAP

Bought with Antonio T Nguyen • Keller Williams Capital Properties







