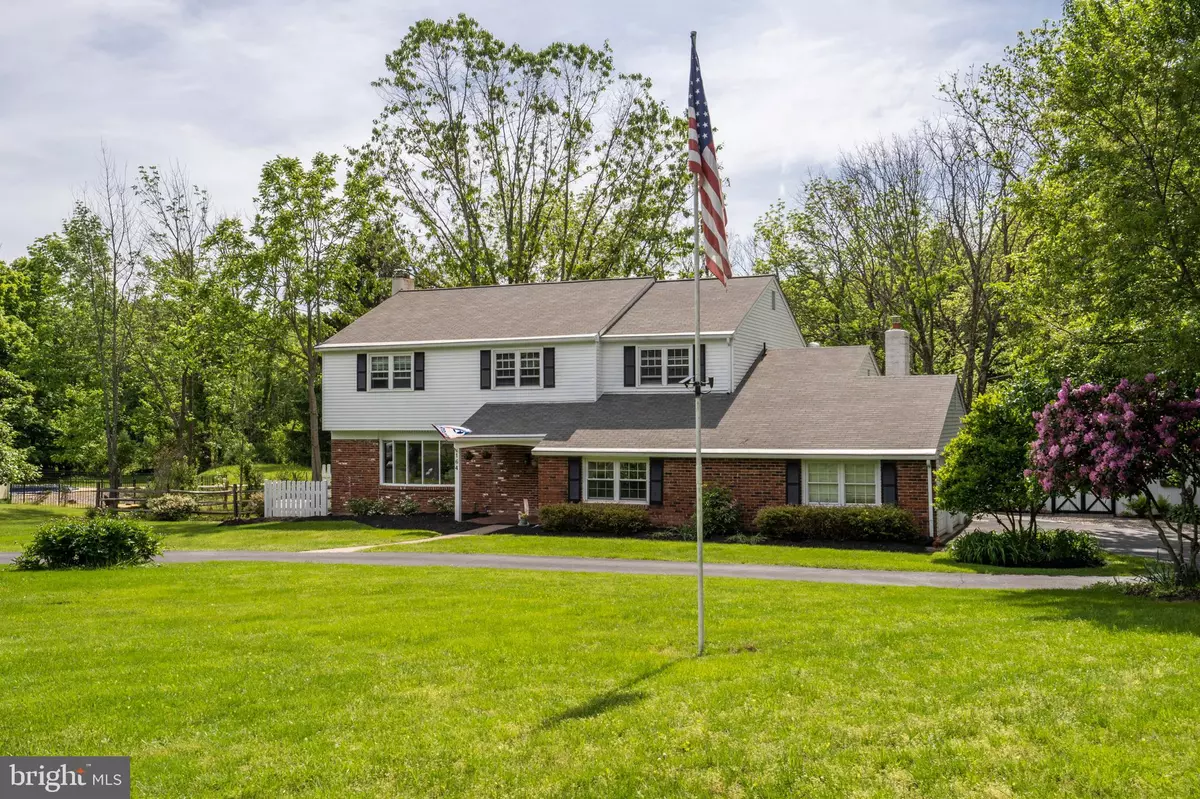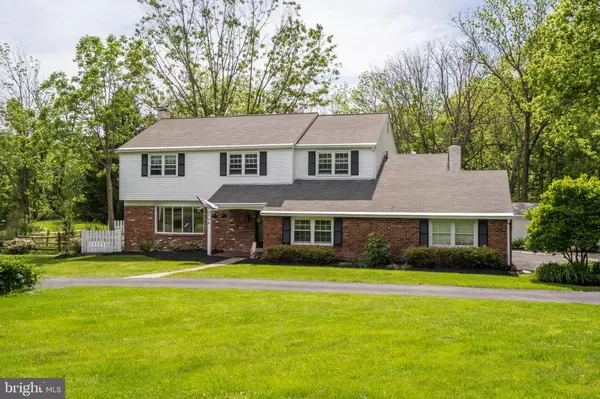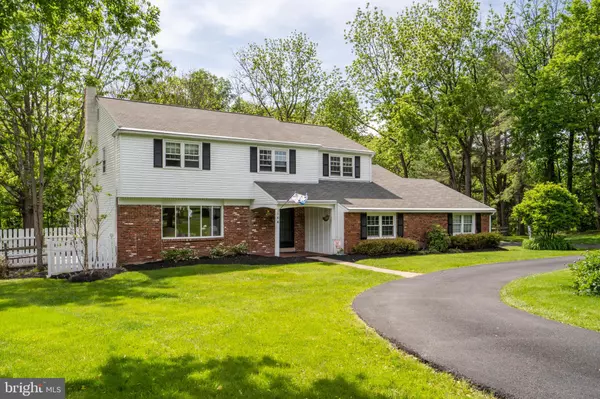$603,000
$569,900
5.8%For more information regarding the value of a property, please contact us for a free consultation.
164 PINE VALLEY RD Doylestown, PA 18901
5 Beds
3 Baths
3,146 SqFt
Key Details
Sold Price $603,000
Property Type Single Family Home
Sub Type Detached
Listing Status Sold
Purchase Type For Sale
Square Footage 3,146 sqft
Price per Sqft $191
Subdivision Pine Vly Ests
MLS Listing ID PABU469870
Sold Date 08/06/19
Style Colonial
Bedrooms 5
Full Baths 3
HOA Y/N N
Abv Grd Liv Area 3,146
Originating Board BRIGHT
Year Built 1976
Annual Tax Amount $7,596
Tax Year 2018
Lot Size 1.135 Acres
Acres 1.14
Property Description
Step into this 2 story Center Hall Colonial that has been in the family since 1976. What attracted the family to Pine Valley road was the great location, the neighborhood, great schools (Central Bucks) and how close its proximity to downtown Doylestown itself (2 miles). Trails that take you throughout Bucks County are accessible from the neighborhood. In addition, the property boasts a park-like setting with Pine Run Reservoir and private woods allowing you to enjoy horseshoes, kayaking and hiking right out the fenced back yard gate. When you enter the Foyer there is a huge formal living room with Hardwood flooring, and a bay window overlooking the serene front lawn. Continuing on, the formal dining room with hardwood flooring, chair rail, leads you through a sliding glass door to the massive Florida Room. The Florida room, where you will be spending most of your time, overlooks the in-ground swimming pool (brand new liner), fenced back yard and the woods surrounding the Pine Valley Reservoir. It also includes a vaulted ceiling with skylites & ceiling fans and sliding insulated doors on all 3 walls. The beautiful new EP Henry patio surrounds the Florida room and boasts a built-in fire-pit. The remodeled Kitchen with Maple cabinetry, Stainless Steel appliances, Granite counter tops, and dura-Ceramic Tile flooring, includes a large Breakfast area overlooking the Family Room & includes another openable double doorway to the Florida Room, allowing for a beautiful, open flow. The kitchen also includes recessed lighting, electric cooking, a large pantry, a high end (very quiet) dish washer, stainless steel sink and microwave oven. Step down into the newly carpeted, cozy Family Room, complete with a burning fireplace, and windows overlooking the beautiful back yard. A large office (or potential first floor bedroom_ with new wall to wall carpet, is accessible to both the foyer & family room. To finish off your first floor you have a newly remodeled Full bathroom and a large Laundry Room/Mud Room with exits to both the garage and driveway. The second floor includes 5 large bedrooms with wall to wall carpeting. The Master bedroom includes four closets, a ceiling fan and its own newly remodeled full bathroom. A newly remodeled hall bathroom includes a separated tub/shower area, and a double bowl vanity. For your storage needs, there are pull down stairs to large attic storage with floor boards and shelving. And before you leave the interior of your new home you have all the storage you need in the dry, sealed basement. The basement also boasts a large work bench and cabinets for the project inclined. Also worth noting, the home has an automatic generator (propane fueled) that has come in very handy during the latest set of storms, providing uninterrupted electricity. In addition, there is a large wood burning stove in the basement to assist in economic heating. The new septic system was installed, meeting all the new codes of the township.
Location
State PA
County Bucks
Area Doylestown Twp (10109)
Zoning R1
Rooms
Other Rooms Living Room, Dining Room, Primary Bedroom, Bedroom 2, Bedroom 3, Bedroom 4, Bedroom 5, Kitchen, Family Room, Foyer, Sun/Florida Room, Laundry, Office, Bathroom 1, Bathroom 2, Bathroom 3
Basement Full, Partial, Sump Pump
Interior
Interior Features Attic, Ceiling Fan(s), Combination Kitchen/Dining, Entry Level Bedroom, Kitchen - Gourmet, Primary Bath(s), Pantry, Recessed Lighting, Skylight(s), Upgraded Countertops, Wood Floors, Wood Stove
Heating Baseboard - Hot Water
Cooling Central A/C
Flooring Hardwood, Laminated, Carpet, Vinyl
Fireplaces Number 1
Fireplaces Type Brick, Wood
Equipment Built-In Range, Dishwasher, Dryer, Dryer - Electric, Microwave, Oven - Self Cleaning, Oven/Range - Electric, Refrigerator, Washer
Fireplace Y
Window Features Insulated,Skylights
Appliance Built-In Range, Dishwasher, Dryer, Dryer - Electric, Microwave, Oven - Self Cleaning, Oven/Range - Electric, Refrigerator, Washer
Heat Source Oil
Laundry Main Floor
Exterior
Exterior Feature Patio(s)
Fence Split Rail
Pool Fenced, Filtered, In Ground
Utilities Available Cable TV
Waterfront N
Water Access N
View Trees/Woods
Roof Type Asphalt
Accessibility None
Porch Patio(s)
Garage N
Building
Lot Description Backs - Parkland
Story 2
Sewer Holding Tank, Mound System, Septic Pump
Water Public
Architectural Style Colonial
Level or Stories 2
Additional Building Above Grade, Below Grade
New Construction N
Schools
High Schools Central Bucks High School West
School District Central Bucks
Others
Pets Allowed N
Senior Community No
Tax ID 09-045-025
Ownership Fee Simple
SqFt Source Assessor
Acceptable Financing Cash, Conventional
Horse Property N
Listing Terms Cash, Conventional
Financing Cash,Conventional
Special Listing Condition Standard
Read Less
Want to know what your home might be worth? Contact us for a FREE valuation!

Our team is ready to help you sell your home for the highest possible price ASAP

Bought with Jane S Taylor • Weichert Realtors







