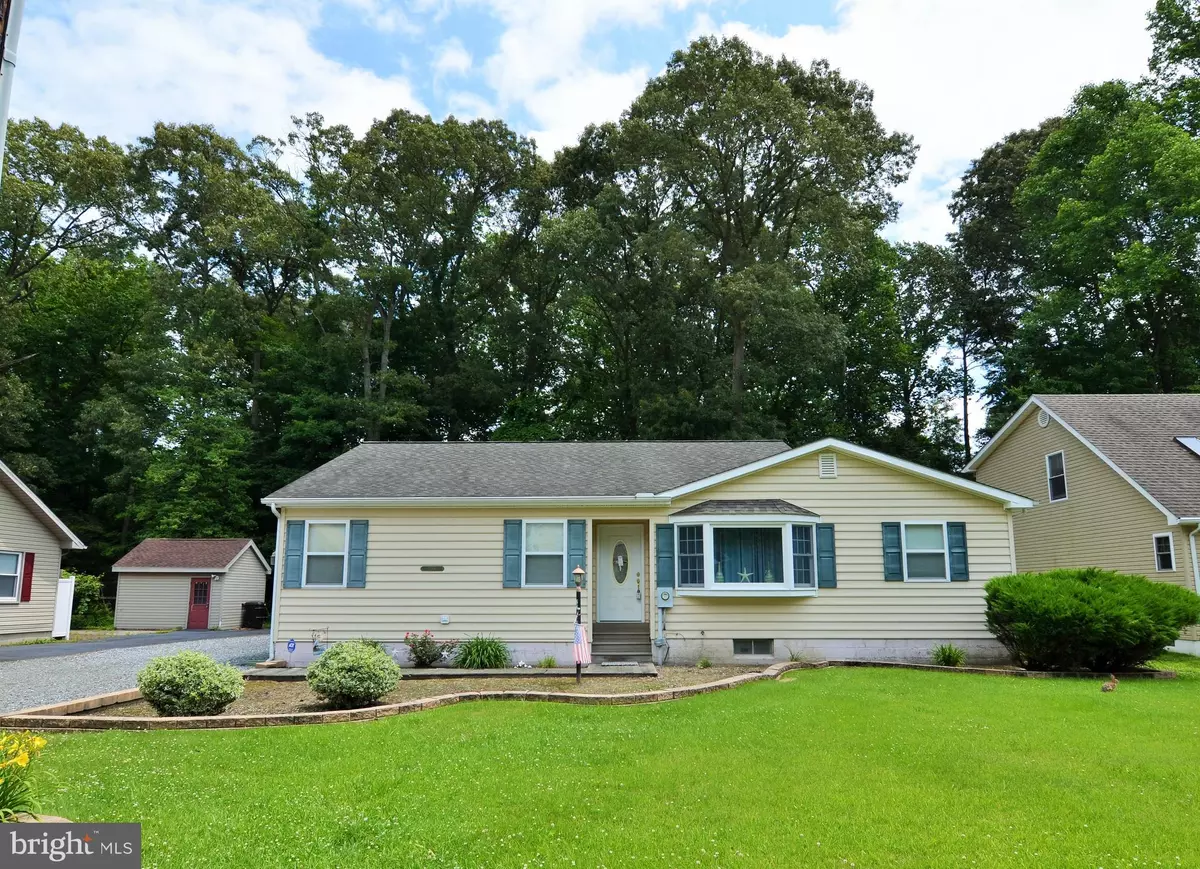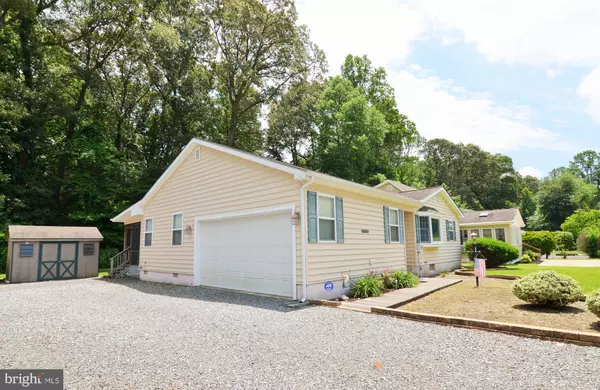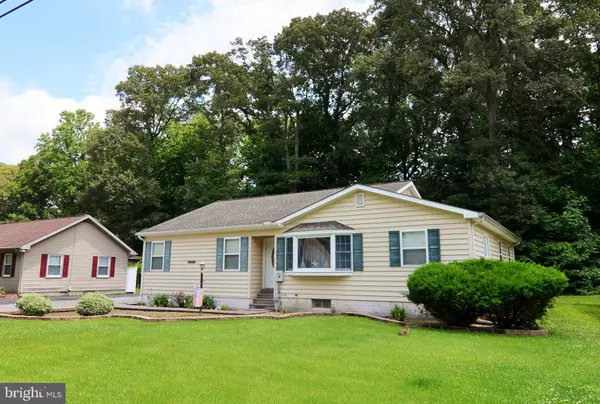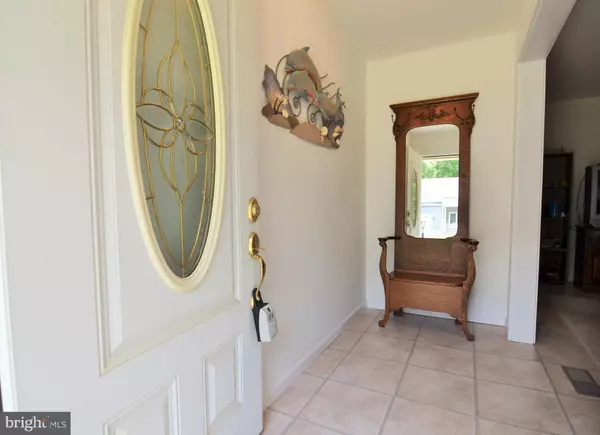$257,500
$269,500
4.5%For more information regarding the value of a property, please contact us for a free consultation.
22861 ANGOLA RD W Lewes, DE 19958
3 Beds
2 Baths
1,500 SqFt
Key Details
Sold Price $257,500
Property Type Single Family Home
Sub Type Detached
Listing Status Sold
Purchase Type For Sale
Square Footage 1,500 sqft
Price per Sqft $171
Subdivision Angola By The Bay
MLS Listing ID DESU134152
Sold Date 08/08/19
Style Ranch/Rambler
Bedrooms 3
Full Baths 2
HOA Fees $66/ann
HOA Y/N Y
Abv Grd Liv Area 1,500
Originating Board BRIGHT
Annual Tax Amount $657
Tax Year 2018
Lot Size 7,697 Sqft
Acres 0.18
Lot Dimensions 77.00 x 100.00
Property Description
This home was completely gutted, rebuilt and added onto in 2003. Original house was modular and then garage, master bedroom and bath and screened porch were added in 2003. Hardwood floors throughout most of living areas. Large (24 x 10) screened porch with slider off master bedroom. 6 panel doors throughout. Ceramic tile in both bathrooms. Heat is gas forced air and central air conditioning. House has a full unifinished basement for someone to finish off for additional living space or bedrooms. NOTE: Island in kitchen is portable and can be moved or completely removed if desired.
Location
State DE
County Sussex
Area Indian River Hundred (31008)
Zoning A
Rooms
Other Rooms Primary Bedroom, Kitchen, Great Room, Bathroom 2, Bathroom 3
Basement Partial
Main Level Bedrooms 3
Interior
Interior Features Attic, Ceiling Fan(s), Kitchen - Island, Entry Level Bedroom, Floor Plan - Open, Primary Bath(s), Window Treatments
Hot Water Electric
Heating Forced Air
Cooling Central A/C
Flooring Hardwood, Carpet, Tile/Brick
Equipment Dishwasher, Disposal, Dryer - Electric, Microwave, Oven/Range - Electric, Refrigerator, Washer, Water Heater
Furnishings No
Fireplace N
Window Features Double Pane,Screens
Appliance Dishwasher, Disposal, Dryer - Electric, Microwave, Oven/Range - Electric, Refrigerator, Washer, Water Heater
Heat Source Propane - Leased
Exterior
Exterior Feature Porch(es), Screened
Parking Features Garage - Side Entry
Garage Spaces 6.0
Utilities Available Cable TV Available, Electric Available, Phone Available, Propane
Amenities Available Basketball Courts, Baseball Field, Boat Ramp, Club House, Picnic Area, Pool - Outdoor, Tennis Courts, Tot Lots/Playground
Water Access Y
Roof Type Shingle
Accessibility 2+ Access Exits
Porch Porch(es), Screened
Attached Garage 2
Total Parking Spaces 6
Garage Y
Building
Lot Description Cleared, Backs - Open Common Area
Story 1
Foundation Block
Sewer Public Sewer
Water Private
Architectural Style Ranch/Rambler
Level or Stories 1
Additional Building Above Grade, Below Grade
Structure Type Dry Wall
New Construction N
Schools
Middle Schools Beacon
High Schools Cape Henlopen
School District Cape Henlopen
Others
HOA Fee Include Common Area Maintenance,Management,Pier/Dock Maintenance,Pool(s),Recreation Facility,Reserve Funds,Road Maintenance,Security Gate,Snow Removal
Senior Community No
Tax ID 234-11.16-74.00
Ownership Fee Simple
SqFt Source Assessor
Security Features Electric Alarm
Acceptable Financing Cash, Conventional, FHA, VA
Listing Terms Cash, Conventional, FHA, VA
Financing Cash,Conventional,FHA,VA
Special Listing Condition Standard
Read Less
Want to know what your home might be worth? Contact us for a FREE valuation!

Our team is ready to help you sell your home for the highest possible price ASAP

Bought with DAVID LURTY • Berkshire Hathaway HomeServices PenFed Realty







