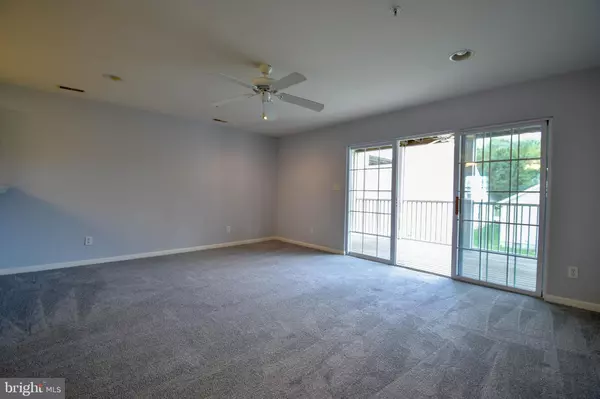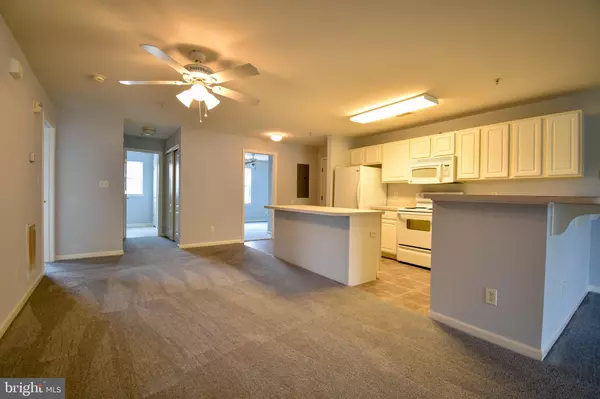$125,000
$127,900
2.3%For more information regarding the value of a property, please contact us for a free consultation.
2206 CAITLINS WAY Millsboro, DE 19966
3 Beds
3 Baths
1,488 SqFt
Key Details
Sold Price $125,000
Property Type Condo
Sub Type Condo/Co-op
Listing Status Sold
Purchase Type For Sale
Square Footage 1,488 sqft
Price per Sqft $84
Subdivision Villages At Millwood
MLS Listing ID DESU146800
Sold Date 10/04/19
Style A-Frame
Bedrooms 3
Full Baths 2
Half Baths 1
Condo Fees $375/qua
HOA Fees $15/ann
HOA Y/N Y
Abv Grd Liv Area 1,488
Originating Board BRIGHT
Year Built 2005
Annual Tax Amount $1,114
Tax Year 2018
Lot Size 4.990 Acres
Acres 4.99
Lot Dimensions 0.00 x 0.00
Property Description
Here is your opportunity to purchase the only 3 bedroom unit currently for sale in the Village of Millwood! This 2nd floor unit has been freshly painted and has new carpeting throughout the unit. Pack your bags and move right in. The large living room has recessed lighting and slider access to the screened porch and rear deck. Off of the dining area is the kitchen with all appliances and large center island. The master bedroom features a large walk-in closet and ensuite bathroom with double vanities. The secondary bedrooms have access to the full bathroom loacted in the hallway. Come and explore this maintenance free community today and begin enjoying a relaxed lifestyle.
Location
State DE
County Sussex
Area Dagsboro Hundred (31005)
Zoning RES
Rooms
Main Level Bedrooms 3
Interior
Interior Features Carpet, Ceiling Fan(s), Combination Kitchen/Dining, Floor Plan - Open, Kitchen - Gourmet, Walk-in Closet(s)
Heating Heat Pump(s)
Cooling Central A/C
Flooring Carpet, Vinyl
Equipment Built-In Microwave, Dishwasher, Disposal, Dryer - Electric, Oven/Range - Electric, Refrigerator, Washer, Water Heater
Fireplace N
Appliance Built-In Microwave, Dishwasher, Disposal, Dryer - Electric, Oven/Range - Electric, Refrigerator, Washer, Water Heater
Heat Source Electric
Exterior
Parking On Site 1
Utilities Available Cable TV Available
Amenities Available Club House, Pool - Outdoor
Waterfront N
Water Access N
Roof Type Asphalt
Accessibility None
Garage N
Building
Story 1
Unit Features Garden 1 - 4 Floors
Sewer Public Septic
Water Public
Architectural Style A-Frame
Level or Stories 1
Additional Building Above Grade, Below Grade
Structure Type Dry Wall
New Construction N
Schools
School District Indian River
Others
Pets Allowed Y
HOA Fee Include All Ground Fee,Common Area Maintenance,Ext Bldg Maint,Lawn Maintenance,Recreation Facility,Pool(s),Road Maintenance,Trash,Snow Removal
Senior Community No
Tax ID 233-05.00-86.02-2206
Ownership Condominium
Special Listing Condition Standard
Pets Description No Pet Restrictions
Read Less
Want to know what your home might be worth? Contact us for a FREE valuation!

Our team is ready to help you sell your home for the highest possible price ASAP

Bought with JERRY (Albert) CLARK • BETHANY AREA REALTY LLC







