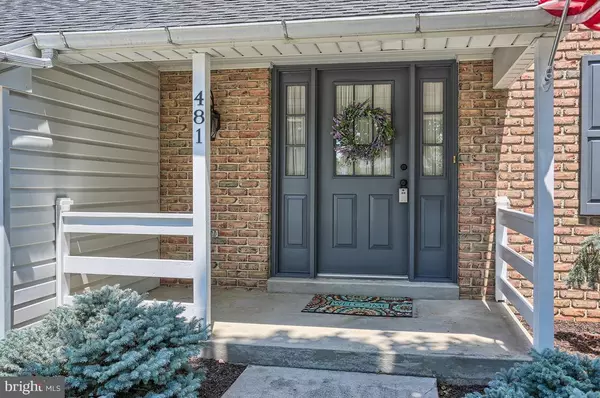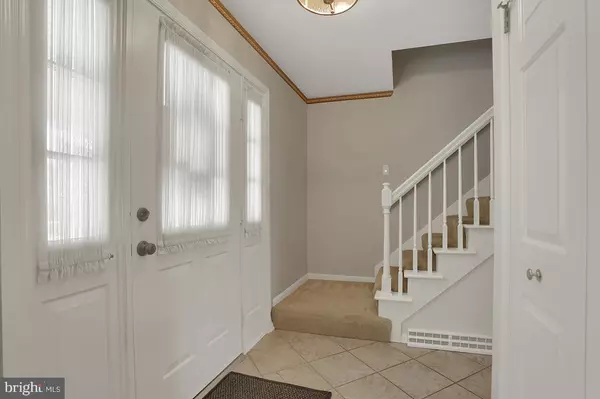$229,000
$229,000
For more information regarding the value of a property, please contact us for a free consultation.
481 CLEARVIEW RD Hanover, PA 17331
4 Beds
3 Baths
3,336 SqFt
Key Details
Sold Price $229,000
Property Type Single Family Home
Sub Type Detached
Listing Status Sold
Purchase Type For Sale
Square Footage 3,336 sqft
Price per Sqft $68
Subdivision Clearview
MLS Listing ID PAYK121594
Sold Date 10/21/19
Style Colonial
Bedrooms 4
Full Baths 2
Half Baths 1
HOA Y/N N
Abv Grd Liv Area 2,916
Originating Board BRIGHT
Year Built 1978
Annual Tax Amount $7,381
Tax Year 2019
Lot Size 10,403 Sqft
Acres 0.24
Lot Dimensions 130x80
Property Description
Welcome to a One-of-a-kind, Owner-Custom Designed, Hollinger-built home with four spacious Bedrooms and 2.5 Baths. You can take pride in this 3,336 sq ft home from the moment you arrive with its impeccable curb appeal. This stately residence offers many desirable attributes, including open sight lines from the kitchen to the family room and a prime Hanover location. Designed for entertaining, there are built-in bars in the finished basement and family room. Closet space abounds, including three in the very private Master Bedroom, complete with en suite. Be sure to appreciate the specifically designed window placement for Pigeon Hill views from most all of the second story windows. This property has had one owner that keeps immaculate care and cleanliness of the property in every way. Take note of the professionally designed and maintained landscaping that surrounds the outdoor living spaces, fenced-in yard, a basement rec room and a wood burning fireplace. There is a two car attached garage with a walk-out and basement storage area with shelving adds to the desirability of this well priced home. Excellent location as the Clearview neighborhood is a lovely walking neighborhood, with mature private foliage, while still close to shopping and downtown. You are just two turns to Rt. 194 and three turns to Rt. 30 which makes commuting a breeze. New items: roof, HVAC, furnace, windows, carpet, paint, interior/exterior light fixtures, electrical and more. This is a solid built house ready to welcome you home. Please see associated docs for complete list of updates, improvements and repairs.
Location
State PA
County York
Area Hanover Boro (15267)
Zoning RESIDENTIAL
Rooms
Other Rooms Living Room, Dining Room, Primary Bedroom, Bedroom 2, Bedroom 3, Bedroom 4, Kitchen, Family Room, Sun/Florida Room, Primary Bathroom
Basement Heated, Partially Finished, Shelving, Sump Pump
Interior
Interior Features Bar, Breakfast Area, Built-Ins, Carpet, Cedar Closet(s), Ceiling Fan(s), Chair Railings, Dining Area, Family Room Off Kitchen, Floor Plan - Traditional, Formal/Separate Dining Room, Kitchen - Eat-In, Kitchen - Table Space, Primary Bath(s), Stall Shower, Walk-in Closet(s), Wet/Dry Bar, Other
Hot Water Electric
Heating Baseboard - Electric, Forced Air, Zoned
Cooling Central A/C
Flooring Carpet, Ceramic Tile
Fireplaces Number 1
Fireplaces Type Wood
Equipment Built-In Microwave, Built-In Range, Dishwasher, Disposal, Oven/Range - Electric, Refrigerator, Stove, Water Heater
Fireplace Y
Window Features Bay/Bow,Energy Efficient,Screens
Appliance Built-In Microwave, Built-In Range, Dishwasher, Disposal, Oven/Range - Electric, Refrigerator, Stove, Water Heater
Heat Source Oil
Laundry Basement
Exterior
Exterior Feature Deck(s), Patio(s), Porch(es)
Garage Built In, Garage - Front Entry, Garage Door Opener, Inside Access
Garage Spaces 4.0
Fence Wood
Utilities Available Cable TV, Phone
Waterfront N
Water Access N
View Mountain
Roof Type Asphalt
Accessibility None
Porch Deck(s), Patio(s), Porch(es)
Attached Garage 2
Total Parking Spaces 4
Garage Y
Building
Lot Description Front Yard, Landscaping, Level, Rear Yard, Road Frontage
Story 2
Sewer Public Sewer
Water Public
Architectural Style Colonial
Level or Stories 2
Additional Building Above Grade, Below Grade
Structure Type Dry Wall
New Construction N
Schools
School District Hanover Public
Others
Senior Community No
Tax ID 67-000-13-0177-00-00000
Ownership Fee Simple
SqFt Source Estimated
Security Features Smoke Detector
Acceptable Financing Cash, Conventional, FHA
Listing Terms Cash, Conventional, FHA
Financing Cash,Conventional,FHA
Special Listing Condition Standard
Read Less
Want to know what your home might be worth? Contact us for a FREE valuation!

Our team is ready to help you sell your home for the highest possible price ASAP

Bought with Edward H Gonzales • Century 21 Core Partners







