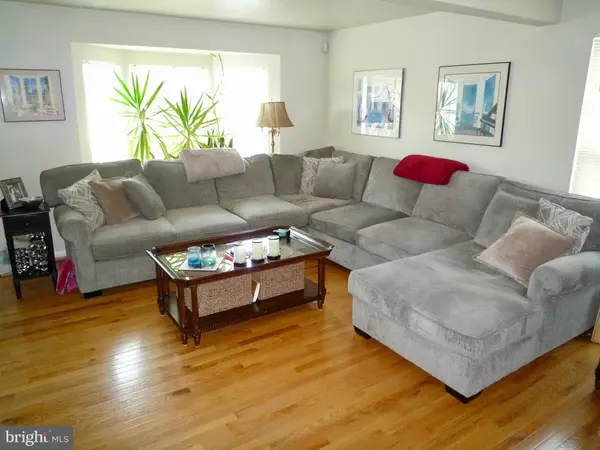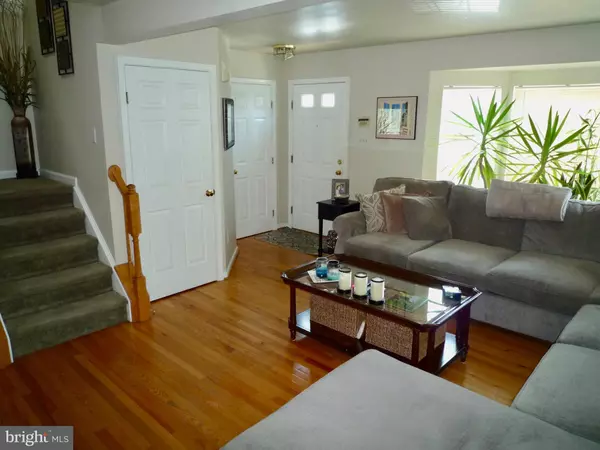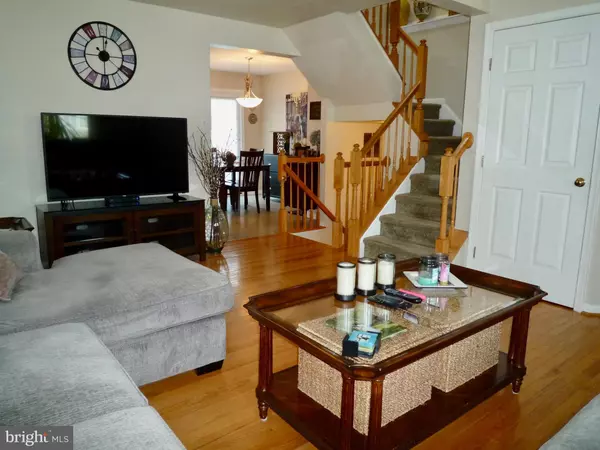$209,900
$215,000
2.4%For more information regarding the value of a property, please contact us for a free consultation.
219 BARRETT RUN PL Newark, DE 19702
3 Beds
3 Baths
2,150 SqFt
Key Details
Sold Price $209,900
Property Type Townhouse
Sub Type End of Row/Townhouse
Listing Status Sold
Purchase Type For Sale
Square Footage 2,150 sqft
Price per Sqft $97
Subdivision Barrett Run
MLS Listing ID DENC482736
Sold Date 11/08/19
Style Traditional
Bedrooms 3
Full Baths 2
Half Baths 1
HOA Fees $14/ann
HOA Y/N Y
Abv Grd Liv Area 1,700
Originating Board BRIGHT
Year Built 1997
Annual Tax Amount $2,028
Tax Year 2018
Lot Size 3,049 Sqft
Acres 0.07
Lot Dimensions 33.50 x 85.00
Property Description
This well maintained End Unit Town-home with 3 Brs & 2.5Bas is ready for its new owner! Nice curb appeal offering manicured landscape bed at front, mature side tree & front door with full view storm door. Entry at main Living Room features hardwood floors, a beautiful Bay window adding great natural light & spacious feel, neutral decor, a standard sized coat closet & a separate extra deep closet next to the staircase that adds so much additional storage and is open to the split staircase w/ oak railings. The large Kitchen & Dining area offer great space for both day to day or entertaining and feature easy maintenance vinyl flooring, plenty of cabinet & counter space, neutral decor, center island, matching appliances, pantry closet, rear window for extra lighting, double sink and French Door out to the rear deck for those occasional BBQ's or just relaxing! Heading upstairs, you'll notice the half-wall height shelving great for displaying your favorite decor as well as a sky light providing an abundance of natural light on both the staircase & 2nd floor hallway! The Master Bedroom features Cathedral Ceiling, double rear facing windows, a full private bath offering tile floors, an oversized vanity sink, tiled shower stall and a walk-in closet complete with custom shelving & built-in drawers to maximize storage space! The full bath in the 2nd floor Hallway is spacious & features vinyl flooring, an oversized single vanity sink, linen closet & a tiled tub/shower combo. Both Bedrooms 2 & 3 are average sized & feature Cathedral Ceilings for added feeling of spaciousness, neutral decor & ample closet storage! Looking for more living space? Head downstairs to the finished basement! There, you'll appreciate the sizable Family Room area featuring neutral decor, a cozy wood burning fireplace w/ a slate hearth & wood mantel, a convenient powder room offering vinyl flooring & pedestal sink, a good sized Home Office or Bonus Room, and a partially finished Laundry/Utility Room providing plenty of space for both extra storage & your washer/dryer as well. This home is conveniently located near loads of shopping, dining or entertainment options just off either Rt 40/Pulaski Hwy or Old Baltimore Pike! Also close to the Christiana Mall & I95 interchanges! Put this great home on your next tour! See it! Love it! Buy it!
Location
State DE
County New Castle
Area Newark/Glasgow (30905)
Zoning NCPUD
Rooms
Other Rooms Living Room, Dining Room, Primary Bedroom, Bedroom 2, Bedroom 3, Kitchen, Family Room, Laundry, Office, Primary Bathroom, Full Bath, Half Bath
Basement Full
Interior
Interior Features Attic, Carpet, Combination Kitchen/Dining, Dining Area, Kitchen - Island, Primary Bath(s), Stall Shower, Tub Shower, Walk-in Closet(s), Wood Floors
Hot Water Natural Gas
Heating Forced Air
Cooling Central A/C
Flooring Hardwood, Carpet, Vinyl, Tile/Brick
Fireplaces Number 1
Fireplaces Type Mantel(s), Wood
Equipment Built-In Microwave, Built-In Range, Dishwasher, Disposal, Oven/Range - Electric
Furnishings No
Fireplace Y
Window Features Bay/Bow,Double Pane,Insulated,Screens,Storm,Vinyl Clad
Appliance Built-In Microwave, Built-In Range, Dishwasher, Disposal, Oven/Range - Electric
Heat Source Natural Gas
Laundry Lower Floor
Exterior
Exterior Feature Deck(s)
Garage Spaces 2.0
Waterfront N
Water Access N
Roof Type Pitched,Shingle
Accessibility None
Porch Deck(s)
Total Parking Spaces 2
Garage N
Building
Lot Description No Thru Street
Story 2
Sewer Public Sewer
Water Public
Architectural Style Traditional
Level or Stories 2
Additional Building Above Grade, Below Grade
Structure Type Dry Wall
New Construction N
Schools
Elementary Schools Marshall
Middle Schools Kirk
High Schools Christiana
School District Christina
Others
HOA Fee Include Common Area Maintenance
Senior Community No
Tax ID 09-038.40-033
Ownership Fee Simple
SqFt Source Assessor
Acceptable Financing Cash, Conventional, FHA
Horse Property N
Listing Terms Cash, Conventional, FHA
Financing Cash,Conventional,FHA
Special Listing Condition Standard
Read Less
Want to know what your home might be worth? Contact us for a FREE valuation!

Our team is ready to help you sell your home for the highest possible price ASAP

Bought with Jonathan G Edler • Long & Foster Real Estate, Inc.







