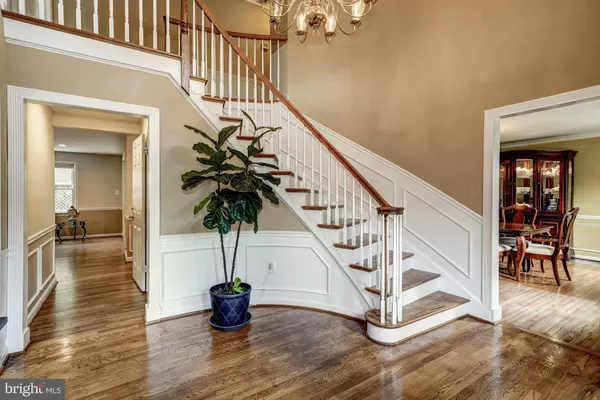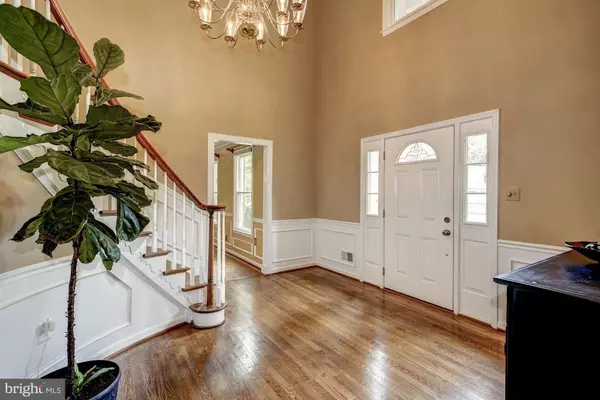$857,500
$875,000
2.0%For more information regarding the value of a property, please contact us for a free consultation.
11501 EVELAKE CT North Potomac, MD 20878
5 Beds
5 Baths
5,110 SqFt
Key Details
Sold Price $857,500
Property Type Single Family Home
Sub Type Detached
Listing Status Sold
Purchase Type For Sale
Square Footage 5,110 sqft
Price per Sqft $167
Subdivision Westleigh
MLS Listing ID MDMC664044
Sold Date 11/08/19
Style Colonial
Bedrooms 5
Full Baths 4
Half Baths 1
HOA Fees $4/ann
HOA Y/N Y
Abv Grd Liv Area 3,532
Originating Board BRIGHT
Year Built 1986
Annual Tax Amount $9,820
Tax Year 2019
Lot Size 10,778 Sqft
Acres 0.25
Property Description
ONE-OF-A-KIND TREASURE WITH SPECIAL TOUCHES & LUXURY UPGRADES THROUGHOUT!Unlike no other, this spectacular Westleigh dream home feels totally private while conveniently located at the top of a quiet cul-de-sac just minutes on foot to Dufief Elementary School. Overflowing with charm and character, this 1986-built, 5 Bedroom/4.5 Bath colonial boasts over 5,100 square feet of living space on three finished levels, a fabulous two-sided deck and pool, large light-filled windows, custom finishes and gleaming hardwood floors throughout both the main and upper levels. A gracious 2-story Foyer with a dramatic curved hardwood staircase welcomes you in. The formal rooms are spacious and ready for entertaining; the gourmet Kitchen is amazing with stainless steel appliances, granite countertops and access to the wonderful Solarium; and open to the Kitchen is the Family Room, complete with a beautiful brick wall fireplace. This level also boasts an Office with a sliding glass door leading to the screened-in porch, as well as an updated Powder Room and a convenient Laundry/Mudroom. A wide, curved hardwood staircase leads to the upper level, where the Master Bedroom Suite boasts, 2 closets (one is a walk-in with built-ins, the other has a gorgeous screen door) and a spacious Master Bath with 2 skylights, a fabulous glass enclosed shower and separate corner jetted tub. Three additional spacious bedrooms and two more full baths complete the upper level.A 5th bedroom, another full bath, Exercise Room and a stunning Recreation Room & Game Room with granite-topped wet bar are found in the huge walkout lower level. Backyard parties and barbeques are easy with a full-sized second Kitchen on this level. The outside is as gorgeous as the inside, with extensive landscaping, regal columns framing the entrance to the house, and a fenced backyard complete with a two-sided deck separated by the Solarium, a gazebo for dining al fresco and a screened porch as well as a pool with an automatic cover, lower patio and a built-in shed under the deck.
Location
State MD
County Montgomery
Zoning R200
Rooms
Other Rooms Living Room, Dining Room, Primary Bedroom, Bedroom 2, Bedroom 3, Bedroom 4, Bedroom 5, Kitchen, Game Room, Family Room, Exercise Room, Laundry, Mud Room, Office, Solarium, Storage Room, Bathroom 2, Bathroom 3, Bonus Room, Primary Bathroom, Full Bath
Basement Full, Daylight, Full, Connecting Stairway, Outside Entrance, Rear Entrance, Walkout Level
Interior
Interior Features Attic, Breakfast Area, Ceiling Fan(s), Cedar Closet(s), Chair Railings, Crown Moldings, Curved Staircase, Family Room Off Kitchen, Floor Plan - Traditional, Formal/Separate Dining Room, Kitchen - Eat-In, Kitchen - Gourmet, Kitchen - Table Space, Primary Bath(s), Pantry, Recessed Lighting, Skylight(s), Stall Shower, Upgraded Countertops, Walk-in Closet(s), Wood Floors
Heating Forced Air, Zoned
Cooling Central A/C, Ceiling Fan(s), Zoned
Flooring Hardwood, Ceramic Tile
Fireplaces Number 1
Fireplaces Type Wood
Equipment Built-In Microwave, Dishwasher, Disposal, Dryer - Front Loading, Exhaust Fan, Extra Refrigerator/Freezer, Icemaker, Microwave, Oven/Range - Gas, Range Hood, Refrigerator, Stainless Steel Appliances, Washer - Front Loading, Washer/Dryer Stacked, Water Dispenser
Fireplace Y
Window Features Atrium,Skylights
Appliance Built-In Microwave, Dishwasher, Disposal, Dryer - Front Loading, Exhaust Fan, Extra Refrigerator/Freezer, Icemaker, Microwave, Oven/Range - Gas, Range Hood, Refrigerator, Stainless Steel Appliances, Washer - Front Loading, Washer/Dryer Stacked, Water Dispenser
Heat Source Natural Gas
Laundry Main Floor
Exterior
Exterior Feature Screened, Deck(s), Enclosed
Garage Garage - Front Entry
Garage Spaces 2.0
Fence Rear
Pool In Ground
Waterfront N
Water Access N
Accessibility None
Porch Screened, Deck(s), Enclosed
Attached Garage 2
Total Parking Spaces 2
Garage Y
Building
Lot Description Backs to Trees, Cul-de-sac, Landscaping
Story 3+
Sewer Public Sewer
Water Public
Architectural Style Colonial
Level or Stories 3+
Additional Building Above Grade, Below Grade
Structure Type 2 Story Ceilings,Beamed Ceilings
New Construction N
Schools
Elementary Schools Dufief
Middle Schools Robert Frost
High Schools Thomas S. Wootton
School District Montgomery County Public Schools
Others
Senior Community No
Tax ID 160602037123
Ownership Fee Simple
SqFt Source Estimated
Special Listing Condition Standard
Read Less
Want to know what your home might be worth? Contact us for a FREE valuation!

Our team is ready to help you sell your home for the highest possible price ASAP

Bought with JaneEllen M Saums • McEnearney Associates, Inc.







