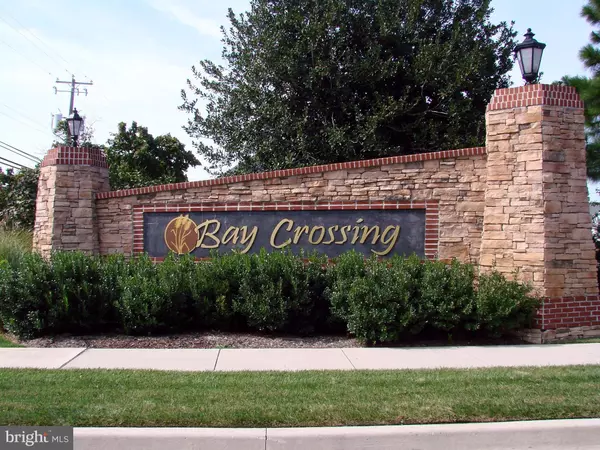$366,000
$375,500
2.5%For more information regarding the value of a property, please contact us for a free consultation.
34690 MAINSAIL CT Lewes, DE 19958
3 Beds
3 Baths
2,200 SqFt
Key Details
Sold Price $366,000
Property Type Townhouse
Sub Type Interior Row/Townhouse
Listing Status Sold
Purchase Type For Sale
Square Footage 2,200 sqft
Price per Sqft $166
Subdivision Bay Crossing
MLS Listing ID DESU147942
Sold Date 11/18/19
Style Contemporary
Bedrooms 3
Full Baths 2
Half Baths 1
HOA Fees $241/qua
HOA Y/N Y
Abv Grd Liv Area 2,200
Originating Board BRIGHT
Year Built 2006
Annual Tax Amount $862
Tax Year 2019
Lot Size 7,405 Sqft
Acres 0.17
Lot Dimensions 40.00 x 202.00
Property Description
CHECK OUT THIS NEW PRICE AND INCENTIVES: Now listed at $375,500. PLUS a $5,000 INCENTIVE to be used towards closing costs or to upgrade to new stainless steel appliances. You must see this lovely home, one of the finer villas in the desirable 55+ community of Bay Crossing east of Rte 1 in Lewes. You will enjoy living in a wonderful location near in to shopping, beaches, parks, restaurants, all within a few minutes of home. In addition to lovely crown molding and and other fine details, this home offers the most enticing first floor living with kitchen, and an open floor plan incorporating an informal dining area adjoining an inviting family room with a warm fireplace and mountings for a large screen TV. There is also a formal dining room for special occasions. A first floor master bedroom completes your relaxed lifestyle, with an adjoining master bath with double sinks, a walk in double shower and inviting soaking tub. A half bath for guests completes the ground level amenities. The kitchen with expanded counter and cabinet areas will make formal or casual entertaining a joy. This lovely villa is great for visiting guests with two full bedrooms privately placed on the second floor with a full bath. Or enjoy the outdoors in the lovely screened porch and inviting patio looking over a private backyard. In addition to the 2 car garage, the extra long driveway can easily accommodate off street parking for up to six cars. Right next to the community inground pool, there is a clubhouse with an exercise room, game room and ballroom for a very active social life for community members. Nearby are tennis and pickleball courts, and a bocce court. Or get your fitbits on and stroll or power walk the inviting paths that wind through the community around the lovely setting of ponds. Always pet friendly, there even is a dog walking club.
Location
State DE
County Sussex
Area Lewes Rehoboth Hundred (31009)
Zoning MR
Direction East
Rooms
Other Rooms Family Room
Main Level Bedrooms 1
Interior
Interior Features Carpet, Ceiling Fan(s), Combination Kitchen/Dining, Dining Area, Entry Level Bedroom, Family Room Off Kitchen, Floor Plan - Open, Formal/Separate Dining Room, Kitchen - Eat-In, Primary Bath(s), Soaking Tub, Stall Shower, Walk-in Closet(s), Window Treatments, Crown Moldings
Hot Water Natural Gas, Tankless
Heating Forced Air
Cooling Central A/C
Flooring Tile/Brick, Other
Fireplaces Number 1
Fireplaces Type Fireplace - Glass Doors, Gas/Propane, Marble, Screen, Mantel(s)
Equipment Built-In Microwave, Built-In Range, Dishwasher, Disposal, Dryer - Electric, Icemaker, Microwave, Oven - Self Cleaning, Oven/Range - Gas, Refrigerator, Six Burner Stove, Stove, Washer, Water Heater - High-Efficiency
Furnishings Partially
Fireplace Y
Window Features Double Hung,Double Pane,Energy Efficient,Screens,Vinyl Clad
Appliance Built-In Microwave, Built-In Range, Dishwasher, Disposal, Dryer - Electric, Icemaker, Microwave, Oven - Self Cleaning, Oven/Range - Gas, Refrigerator, Six Burner Stove, Stove, Washer, Water Heater - High-Efficiency
Heat Source Natural Gas
Laundry Has Laundry, Main Floor, Washer In Unit
Exterior
Exterior Feature Enclosed, Porch(es), Screened
Parking Features Built In, Garage - Front Entry, Garage Door Opener, Inside Access
Garage Spaces 8.0
Fence Rear, Privacy, Vinyl
Utilities Available Cable TV, Natural Gas Available, Phone, Phone Connected, Sewer Available, Water Available
Amenities Available Club House, Common Grounds, Community Center, Exercise Room, Game Room, Meeting Room, Party Room, Pool - Outdoor, Swimming Pool, Other
Water Access N
View Garden/Lawn, Pond
Roof Type Asbestos Shingle
Street Surface Black Top,Paved
Accessibility 32\"+ wide Doors
Porch Enclosed, Porch(es), Screened
Road Frontage Private
Attached Garage 2
Total Parking Spaces 8
Garage Y
Building
Lot Description Cul-de-sac, Front Yard, Landscaping, No Thru Street, Pond, Rear Yard, Trees/Wooded, Vegetation Planting
Story 2
Sewer Public Sewer
Water Public
Architectural Style Contemporary
Level or Stories 2
Additional Building Above Grade, Below Grade
Structure Type 2 Story Ceilings,Dry Wall,High
New Construction N
Schools
Elementary Schools Lewes
Middle Schools Beacon
High Schools Cape Henlopen
School District Cape Henlopen
Others
Pets Allowed Y
HOA Fee Include All Ground Fee,Common Area Maintenance,Health Club,Lawn Care Rear,Lawn Care Front,Lawn Care Side,Management,Pool(s),Recreation Facility,Reserve Funds,Road Maintenance,Snow Removal,Trash
Senior Community Yes
Age Restriction 55
Tax ID 334-06.00-1557.00
Ownership Fee Simple
SqFt Source Estimated
Security Features Carbon Monoxide Detector(s),Smoke Detector
Acceptable Financing Cash, Conventional
Horse Property N
Listing Terms Cash, Conventional
Financing Cash,Conventional
Special Listing Condition Standard
Pets Allowed No Pet Restrictions
Read Less
Want to know what your home might be worth? Contact us for a FREE valuation!

Our team is ready to help you sell your home for the highest possible price ASAP

Bought with KATHIE WOOD • Jack Lingo - Lewes







