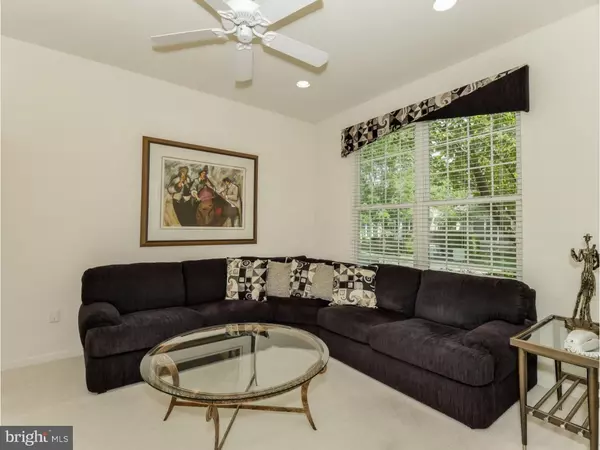$390,000
$394,000
1.0%For more information regarding the value of a property, please contact us for a free consultation.
501 POPPY CT Langhorne, PA 19047
2 Beds
3 Baths
2,112 SqFt
Key Details
Sold Price $390,000
Property Type Townhouse
Sub Type Interior Row/Townhouse
Listing Status Sold
Purchase Type For Sale
Square Footage 2,112 sqft
Price per Sqft $184
Subdivision Flowers Mill
MLS Listing ID 1003878223
Sold Date 09/21/16
Style Contemporary
Bedrooms 2
Full Baths 2
Half Baths 1
HOA Fees $198/mo
HOA Y/N Y
Abv Grd Liv Area 2,112
Originating Board TREND
Year Built 2000
Annual Tax Amount $6,446
Tax Year 2016
Lot Size 3,528 Sqft
Acres 0.08
Lot Dimensions 49X72
Property Description
Welcome to the Villages of Flowers Mill. This distinctive and sought after active adult community offers a premier location, incredible array of amenities and social groups and a maintenance free lifestyle. Designer quad architecture gives 501 Poppy Court a unique layout as the beautiful landscaped side entry invites you inside. This gorgeous home has been meticulously maintained and tastefully updated boasting a neutral palate. The foyer opens to the right to the welcoming formal living room. From the formal living room you are greeted by a spacious light bright open floor plan with Cathedral ceilings in both the great & dining rooms. These rooms feature hardwood flooring, ceiling fans and recessed lighting ? just perfect for entertaining! The nice sized eat-in kitchen features beautiful granite countertops, ceramic tile flooring for easy care, 42" wood cabinets, & double sinks. The laundry room with utility tub is located just off the kitchen for your convenience. From the laundry room you can access the steps to the finished loft with half bath - roomy enough for a guest room/craft area or whatever you like! Let's not forget the lovely sunroom/four season room located off the great room where you can enjoy the views of this lovely community and relax ? anytime of year. Two bedrooms each with their private bathrooms are located on the first floor. The tray ceiling in the master bedroom offers a sense of luxury and you will have ample space for your wardrobe in the deep walk-in closet. The private master bathroom features a double vanity and glass enclosed shower. Bedroom two is nicely sized, has recessed lighting, plush carpeting and double closet along with private full bath ? just perfect for guests! You will love the oversized 2 car garage with convenient storage closet provides easy access to this home via the laundry room. Within the heart of this vibrant community is a multimillion-dollar clubhouse hosts a multitude of amenities and is available for events. There is a state of the art fitness center with locker rooms, billiards room, gaming and card room, indoor & outdoor swimming pools, along with bocce, tennis & shuffleboard courts. In addition, there are beautiful sitting areas on the patio and along Bullfrog Cove, the aesthetically pleasing pond & fountain area & walking/biking trails throughout. Call today for your personal tour to see all this amazing home & community have to offer!
Location
State PA
County Bucks
Area Middletown Twp (10122)
Zoning R1
Rooms
Other Rooms Living Room, Dining Room, Primary Bedroom, Kitchen, Family Room, Bedroom 1, Laundry, Other
Interior
Interior Features Primary Bath(s), Butlers Pantry, Ceiling Fan(s), Kitchen - Eat-In
Hot Water Natural Gas
Heating Gas, Forced Air
Cooling Central A/C
Flooring Wood, Fully Carpeted, Tile/Brick
Equipment Oven - Self Cleaning, Dishwasher, Disposal
Fireplace N
Appliance Oven - Self Cleaning, Dishwasher, Disposal
Heat Source Natural Gas
Laundry Main Floor
Exterior
Garage Inside Access, Oversized
Garage Spaces 2.0
Utilities Available Cable TV
Amenities Available Swimming Pool, Tennis Courts, Club House
Waterfront N
Water Access N
Roof Type Pitched,Shingle
Accessibility None
Attached Garage 2
Total Parking Spaces 2
Garage Y
Building
Story 1
Foundation Slab
Sewer Public Sewer
Water Public
Architectural Style Contemporary
Level or Stories 1
Additional Building Above Grade
Structure Type Cathedral Ceilings,9'+ Ceilings
New Construction N
Schools
School District Neshaminy
Others
HOA Fee Include Pool(s),Common Area Maintenance,Lawn Maintenance,Snow Removal,Trash
Senior Community Yes
Tax ID 22-088-518-206
Ownership Fee Simple
Security Features Security System
Acceptable Financing Conventional, VA, FHA 203(b)
Listing Terms Conventional, VA, FHA 203(b)
Financing Conventional,VA,FHA 203(b)
Read Less
Want to know what your home might be worth? Contact us for a FREE valuation!

Our team is ready to help you sell your home for the highest possible price ASAP

Bought with Heather E Waters • Coldwell Banker Hearthside







